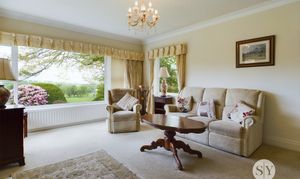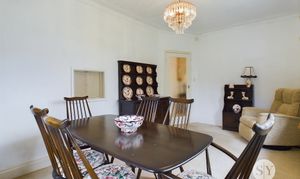3 Bedroom Detached Bungalow, Beardwood Drive, Blackburn, BB2
Beardwood Drive, Blackburn, BB2
Description
Nestled in the highly sought-after Beardwood location, this exceptional detached true bungalow offers a rare opportunity to step into a beautiful home flooded with natural light due to the large windows throughout. Boasting three generously proportioned double bedrooms, this property provides ample space for families or those seeking a peaceful retreat.
Upon entering the property, you are greeted by a spacious and inviting layout that flows seamlessly throughout. The two reception rooms offer versatility and the potential for entertaining family and relaxation. The large kitchen provides ample storage in the form of wall and base units.
In addition to the stunning gardens that surround the property, boasting beautiful views, the extensive driveway offers parking for multiple vehicles. For those in need of storage solutions, the detached garage, storage room, and car port provide ample space.
The modern bathroom exudes luxury and practicality, while the neutral decor throughout the property offers a blank canvas for personalisation. The elevated position of the home not only provides captivating views but also enhances privacy.
Incorporating a large loft, this property offers further potential for development (STPP) or storage solutions, catering to a variety of needs.
Overall, this detached true bungalow is a rare find in a prestigious location, offering a blend of modern amenities and classic charm. Early viewing is a must due to high level of interest expected!
EPC Rating: E
Key Features
- Detached True Bungalow
- Three Double Bedrooms
- Sought After Beardwood Location
- Stunning Gardens
- Extensive Parking
- Beautiful Views
- Detached Garage, Storgage Room and Car Port
- Council Tax Band E; On a Water Meter
Property Details
- Property type: Bungalow
- Plot Sq Feet: 8,600 sqft
- Council Tax Band: E
Rooms
Vestibule
Tiled flooring, uPVC double glazed door.
Hallway
Carpet flooring, loft access (boarded with ladder) ceiling coving, storage cupboard housing boiler, panel radiator.
Lounge
Carpet flooring, gas fire with marble hearth and surround, ceiling coving, uPVC double glazed window x 2, panel radiator, TV point.
Dining Room
Carpet flooring, ceiling coving, uPVC double glazed window x 2, panel radiator.
Kitchen
Range of fitted wall and base units with contrasting work surfaces, tile splash backs, 1 1/2 stainless steel sink and drainer. Integral double electric oven, gas hob and extractor fan, plumbed for dishwasher and washing machine, space for fridge freezer. Ceiling spots, ceiling coving, uPVC double glazed window x 2, vinyl flooring.
Rear Porch
With pantry, vinyl flooring and uPVC double glazed door.
WC
In white with tiled splash backs, tiled flooring, uPVC double glazed window, panel radiator.
Bedroom
Double with carpet flooring, fitted furniture, ceiling coving, uPVC double glazed window, panel radiator.
Bedroom Two
Double with carpet flooring, fitted furniture, ceiling coving, uPVC double glazed window, panel radiator.
Bedroom Three
Double with carpet flooring, ceiling coving, uPVC double glazed window, panel radiator.
Bathroom
Three piece in white including large walk in shower enclosure, mains fed shower, furniture housing sink and WC, tiled flooring, tiled floor to ceiling, ceiling spots, heated towel radiator, uPVC double glazed frosted window.
Outside Spaces
Front Garden
Large garden to front of property
Rear Garden
Garden to rear
Parking Spaces
Garage
Capacity: 1
Garage with power, lighting and water.
Car port
Capacity: 2
Driveway
Capacity: 6
Extensive Driveway
Location
Properties you may like
By Stones Young Sales and Lettings




























