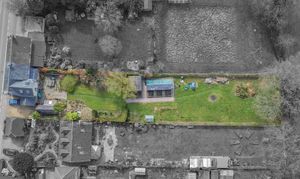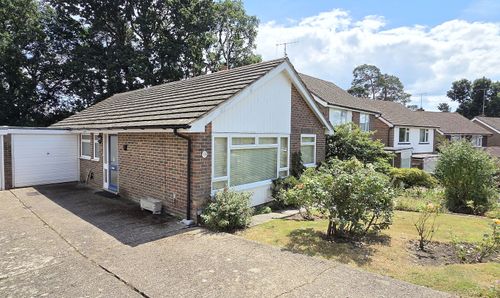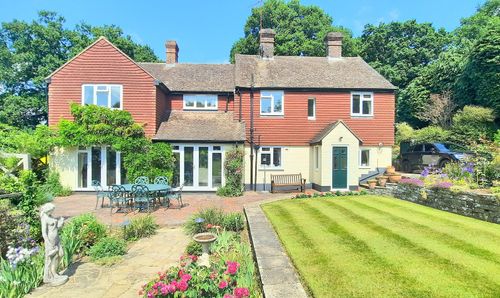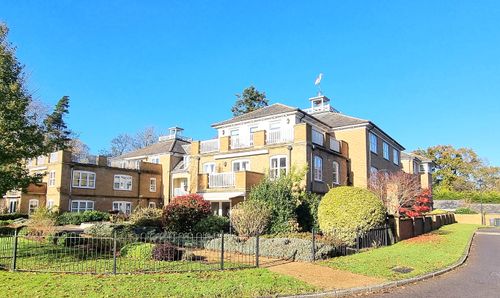Book a Viewing
To book a viewing for this property, please call Mansell McTaggart Lindfield, on 01444 484084.
To book a viewing for this property, please call Mansell McTaggart Lindfield, on 01444 484084.
4 Bedroom Semi Detached House, London Road, Danehill, RH17
London Road, Danehill, RH17
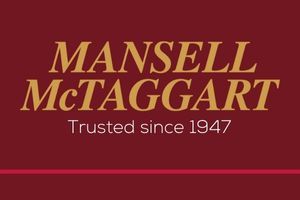
Mansell McTaggart Lindfield
Mansell Mctaggart 53A High Street, Lindfield
Description
GUIDE PRICE £625,000 - £650,000
*PLEASE WATCH VIEWING VIDEO* A charming semi-detached Victorian cottage built in 1890 with 4 Bedrooms, 3 Reception Rooms, 2 Bath/Shower Rooms with extensions in 2010 situated in the heart of Danehill with circa THIRD ACRE PLOT.
The accommodation comprises: Reception Hall with storage/Utility cupboard. Cloakroom/WC fitted with a white suite. Generous open plan family Kitchen / Dining Room with a range of fitted units, solid fuel / wood burning Rayburn and doors to garden. Family Room with wood burner. Separate Sitting Room with stairs to first floor and wood burner.
First Floor - split level landing and 4 Bedrooms. Bedroom 1 with pitched vaulted ceiling and side Velux windows, airing cupboard plus Juliette Balcony enjoying garden views. Open access into the Bathroom roll top white bath with shower attachment, low level WC, wash basin and side Velux. Separate white Family Shower Room low level WC, wash basin and walk-in shower.
Outside - The West Facing Rear Garden is a real feature of the house with full width patio, steps up to the shaped lawns, Outbuildings/ Studio/ Workshop and 7.3m x 2.8m Greenhouse, vegetable beds and a further expanse of lawn. Private Driveway for 3 vehicles plus detached Garage/Workshop with first floor built in 2012. Village location walking distance of open countryside, Primary School and popular local pub. Double glazed windows and Rayburn / Solar providing central heating / hot water.
EPC Rating: E
Virtual Tour
Key Features
- A charming 4 Bedroom, 3 Reception Room, 2 Bath/Shower Room semi-detached Victorian cottage built in 1890 with extension in 2010 situated in the heart of Danehill with circa THIRD ACRE PLOT
- The garden is a real feature of the house with patio, shaped lawns, outbuildings/studio/workshop and 7.3m x 2.8m Greenhouse
- Private Driveway for 3 vehicles + detached Garage/Workshop with first floor built in 2012
- Reception Hall + storage/Utility cupboard + Cloakroom/WC
- Generous open plan family Kitchen / Dining Room with a range of fitted unit, wood burning Rayburn + garden access
- Family Snug + wood burner and separate Sitting Room + wood burner
- 4 First Floor Bedrooms + Bedroom 1 with white Bathroom + Juliette Balcony enjoying garden views
- Separate white Family Shower Room with walk-in shower
- Village location walking distance of open countryside, Primary School and popular local pub
- Double glazed windows + Rayburn and Solar providing central heating / hot water + EPC Rating: E and Council Tax Band: E
Property Details
- Property type: House
- Plot Sq Feet: 7,858 sqft
- Property Age Bracket: Victorian (1830 - 1901)
- Council Tax Band: E
Floorplans
Outside Spaces
Rear Garden
THIRD ACRE PLOT. A superb West Facing Rear Garden, generous paved patio adjoins the house, an expanse of shaped lawns, mature and colourful plants, flowers and shrubs, 7.3m x 2.8m Greenhouse plus raised vegetable beds, timber outbuilding/studio and log store.
View PhotosParking Spaces
Driveway
Capacity: 3
Private Driveway for 3 vehicles leading to the detached Garage/Workshop spanning 2 floors.
View PhotosLocation
LOCATION - This charming home is situated in the heart of this rural Sussex village and is a short walk of the village Church, Pub and Primary school. The village is surrounded by some of the area’s most picturesque rolling countryside interspersed with footpaths and bridleways linking with the neighbouring districts and the Ashdown Forest. Nearby Horsted Keynes provides a local shop, Church, two public houses and Primary school. Comprehensive shopping can be found in Haywards Heath, East Grinstead, Lewes and Brighton. SCHOOLS - There are some excellent independent schools nearby including Cumnor House (1 mile), Great Walstead (4 miles) and Ardingly College (6 miles). The property falls into the catchment area for Chailey Secondary School (6.9 miles) in nearby South Chailey. STATION - Haywards Heath mainline railway station (6.5miles). Fast and regular services to London (London Bridge/Victoria 47 mins), Gatwick Airport (15 mins) and Brighton (20 mins).
Properties you may like
By Mansell McTaggart Lindfield



