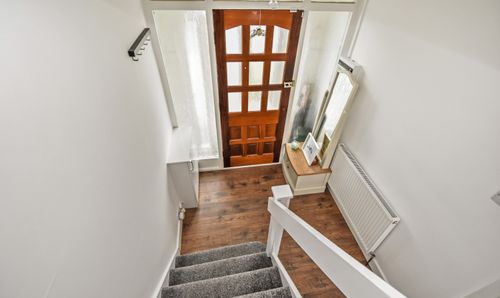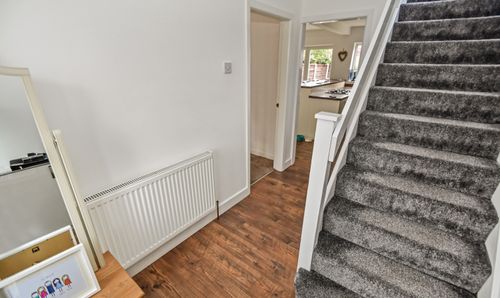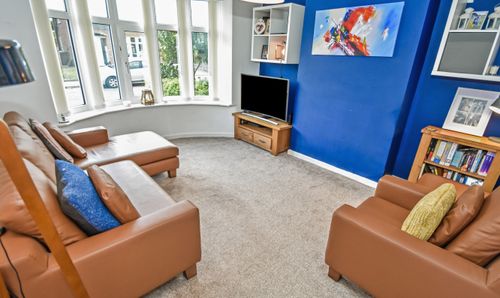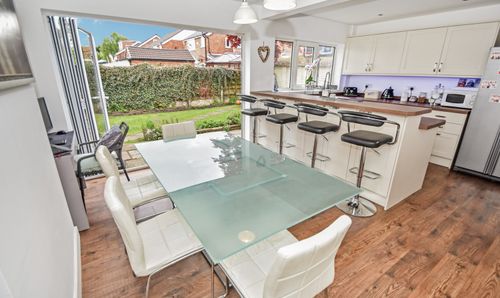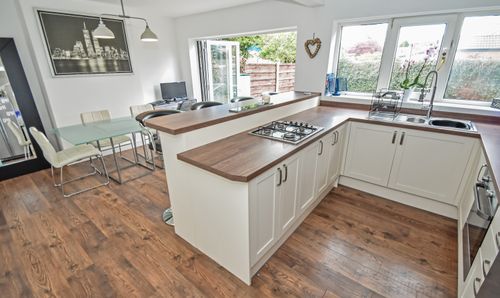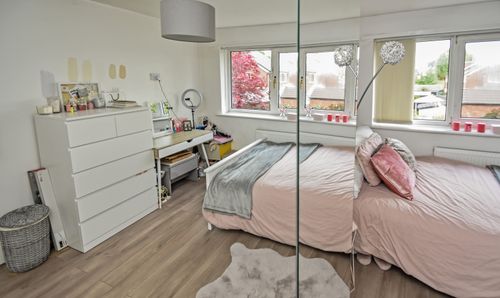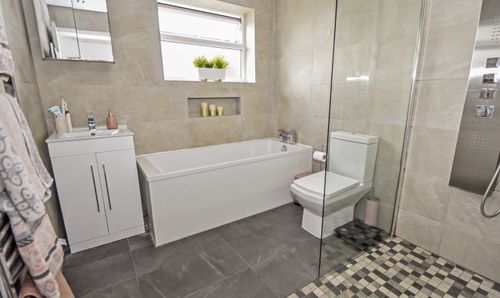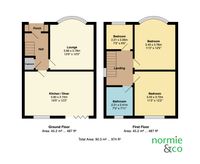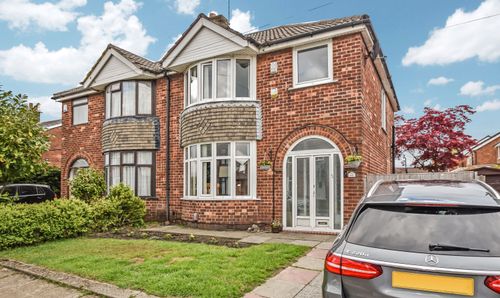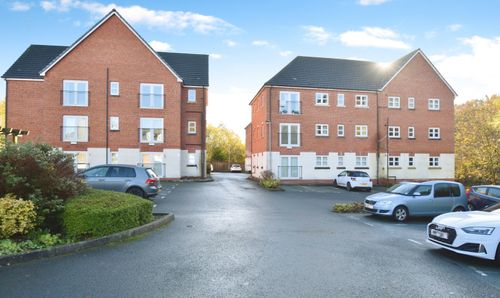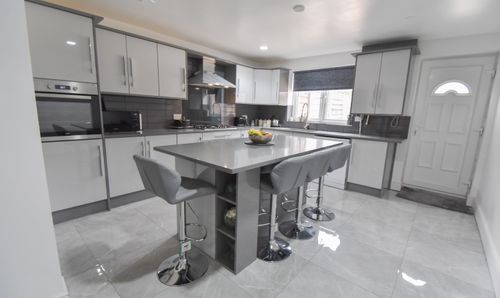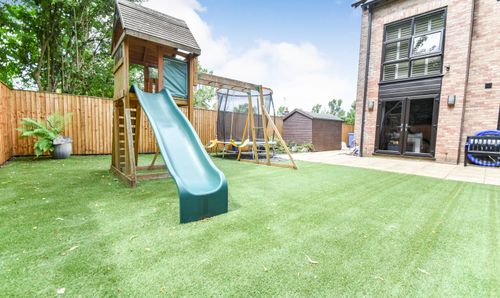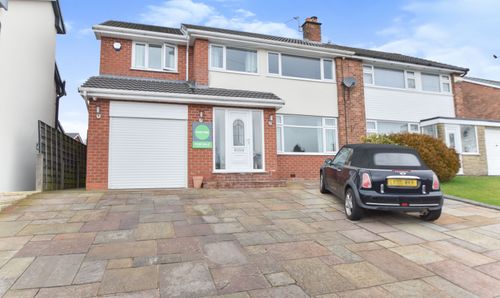3 Bedroom Semi-Detached House, Leyton Drive, Bury, BL9
Leyton Drive, Bury, BL9
Description
We are pleased to market this well presented three bedroom 'Dare' built semi detached in the ever popular Blackford Bridge area, ideally situated for transport links to Bury, Bolton and Manchester City Centre, there are two restaurants literally a stones throw away. The property is Freehold and Council Tax Band C. The accommodation comprises entrance hallway, lounge with bay window to front of property, there is a fabulous open plan dining kitchen with modern base and wall units with feature pelmet lighting, some integral appliances and beautiful bi-folders allow the outside in to the dining area. From the light bright first floor landing there are three bedrooms and a well appointed bath/shower/wet room with floor to ceiling tiling and heated towel rail. To the front there is a lawned garden and driveway for single car. The rear garden has a patio and lawned garden. The Vendor has advised that there is a brand new composite front door on order and will be fitted in the next couple of weeks. The property has Permitted Development/Building Regs approved for a dormer loft conversion which would allow for two extra bedrooms. ( Approx. Three years remaining on the permission). Viewing of this lovely well presented property is required to appreciate all the property has to offer.
EPC Rating: D
Virtual Tour
Key Features
- Dare Built Semi Detached
- Composite door on order and should be fitted in 2/3 weeks
- Plans passed for Dormer Loft Conversion ( Plans can be seen)
- Fabulous open plan Kitchen/Dining Room with Bi-Folders to rear garden
Property Details
- Property type: Semi-Detached House
Rooms
Hallway
Entrance hallway with under stairs storage cupboard and stairs leading to first floor landing.
View Hallway PhotosLounge
Light, bright and airy room for relaxing with a bay window overlooking the front garden.
View Lounge PhotosOpen Plan Dining Kitchen
Fabulous dining kitchen with its modern base and wall units with some integral appliances, a breakfast seating area then formal area with room for large family table and modern bi-folders leading to rear garden and allowing the outside in. Lovely room for entertaining or just for general everyday family living.
View Open Plan Dining Kitchen PhotosLanding
Light and bright with its picture window which allows the light to flood in, a delight for getting up in the morning.
View Landing PhotosBedroom 1
Double bedroom located to the front of the property with its feature bay window.
View Bedroom 1 PhotosBathroom
Fabulous four piece white sanitary suite with sep. walk in shower (tanked). Modern tiling to all appropriate areas and chrome effect heated towel rail.
View Bathroom PhotosFloorplans
Outside Spaces
Garden
The front garden is laid to lawn with planted border. The rear garden has a patio and a lawned area. There is also room at the side of the property. Some of the fence panels have been replaced recently,
View PhotosParking Spaces
Location
Blackford Bridge area, ideally situated for transport links to Bury, Bolton and Manchester City Centre, there are two restaurants literally a stones throw away.
Properties you may like
By Normie Estate Agents




















