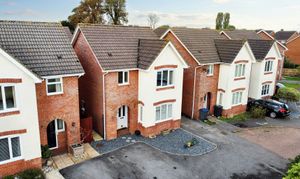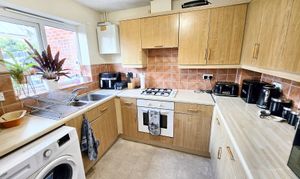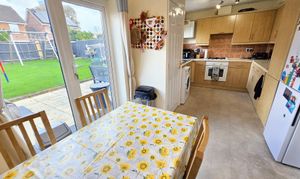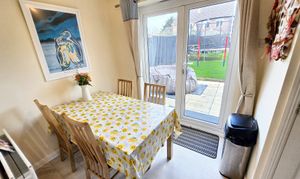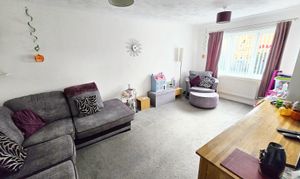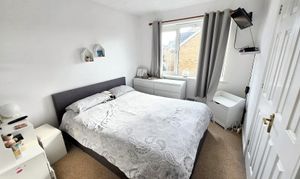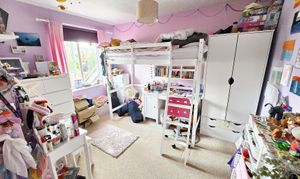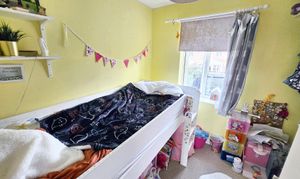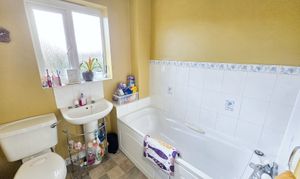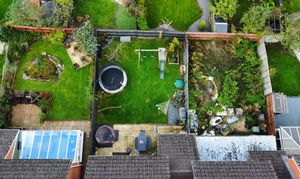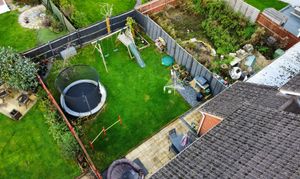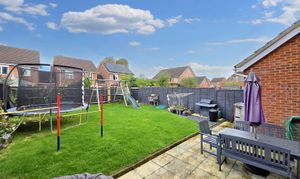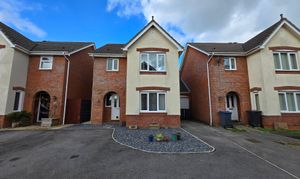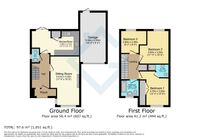3 Bedroom Link Detached House, Foxglove Drive, Trowbridge, BA14
Foxglove Drive, Trowbridge, BA14
Description
Outside, the property's appeal extends to its thoughtfully landscaped garden space. The front garden welcomes you with an inviting open lawn area, while a gated path leads to the rear garden, offering privacy and seclusion. The rear garden is a haven of relaxation, featuring a level lawn and a spacious paved patio – perfect for enjoying the outdoors in style. Complete with fencing for added privacy, the rear garden includes a personal door into the garage, providing ease of access. The garage itself, a single unit with an up-and-over door, offers ample storage space and practicality. With measurements of 5.49 metres by 2.84 metres, it also provides room for a vehicle and additional storage in the roof area. Moreover, the driveway presents parking for multiple cars, ensuring convenience for both residents and visitors alike. Embrace the opportunity to make this fabulous property your own – a haven of comfort and style awaiting its new owners.
EPC Rating: C
Key Features
- 3 Bedroom Link Detached
- Popular Location
- Unique Online Booking Link at gflo.co.uk / listings
- Garage and Parking
- Close to Kennet and Avon Canal and Walks
Property Details
- Property type: House
- Property style: Link Detached
- Council Tax Band: TBD
Rooms
Entrance Hallway
Stairs to first floor and downstairs rooms
Kitchen / Diner
5.26m x 2.72m
Equipped with a variety of wall and base units topped with work surfaces, a 1½ bowl sink, an integrated oven, gas hob with extractor above, plumbing for a washing machine, a storage cupboard, a radiator, and PVCu double glazed French doors leading to the garden.
View Kitchen / Diner PhotosSitting Room
5.27m x 2.73m
Double glazed window to the front, double glazed window to the side.
View Sitting Room PhotosWC
Obscure double glazed window to front, low level wc and wash hand basin
Bedroom 1
3.70m x 2.68m
Double-glazed window facing the front, with a built-in double wardrobe.
View Bedroom 1 PhotosEnsuite
The suite includes a tiled shower enclosure with a fitted shower, wash hand basin, and WC. It also features an extractor, shaver point, and an obscured double-glazed window to the side.
Bathroom
The suite includes a panelled bath with a hand shower attachment, a wash hand basin, and a WC. It also features an extractor fan, a shaver point, and an obscured double-glazed window to the front.
View Bathroom PhotosFloorplans
Outside Spaces
Garden
FRONT GARDEN An open lawn area with a gated path leading to the rear garden at the side of the property. REAR GARDEN Level garden primarily laid to lawn, featuring a spacious paved patio. It is enclosed by fencing, includes a personal door into the garage, and has a gated path at the side of the property leading to the front.
View PhotosParking Spaces
Garage
Capacity: 1
The garage measures 5.49 meters (18 feet) by 2.84 meters (9 feet 4 inches). It is a single unit featuring an up-and-over door, power, lighting, and a personnel door leading to the rear garden. Additionally, there is storage space available in the roof area.
Driveway
Capacity: 3
Driveway offers parking for 2 to 3 cars in front of the house and garage.
Location
Properties you may like
By Grayson Florence
