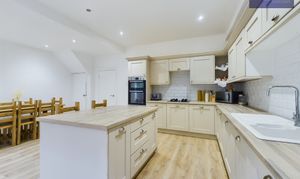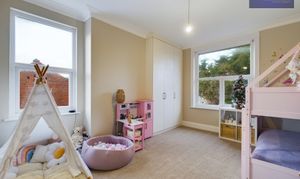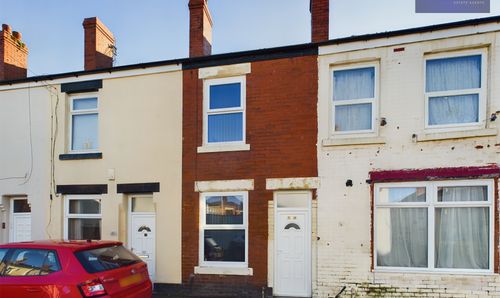3 Bedroom Semi Detached House, Broadway, Blackpool, FY4
Broadway, Blackpool, FY4
Description
This stunning three-bedroom semi-detached house offers a wonderful opportunity for a new homeowner. Upon entering, the spacious hallway leads to a sleek lounge, modern open plan kitchen/diner, and a basement that provides versatile additional living space/ storage. The landing on the first floor leads to three double bedrooms and a recently refurbished family bathroom complete with a luxurious free-standing bath-tub. The property has been recently renovated to a high standard throughout, making it ready for the new owners to move right in and start enjoying their new home. The modern fitted kitchen is a standout feature, boasting an island with seating and integrated appliances. Situated in a convenient location, the property is within close proximity to shops, schools, and transport links, making it an ideal choice for those seeking both comfort and convenience in their every-day life.
The front of the property boast a car port and driveway providing ample parking for residents and guests, ensuring parking is never an issue. To the rear of the property is an enclosed garden with a versatile outbuilding perfect for storage, gym or office.
EPC Rating: D
The front of the property boast a car port and driveway providing ample parking for residents and guests, ensuring parking is never an issue. To the rear of the property is an enclosed garden with a versatile outbuilding perfect for storage, gym or office.
EPC Rating: D
Key Features
- Three Bedroom Semi-Detached House with Car Port, Driveway and Enclosed Rear Garden
- Hallway, Lounge, Modern Open Plan Kitchen/ Diner, Basement
- Landing, Three Double Bedrooms, Recently Refurbished Family Bathroom with Free Standing Bathtub
- Recently Renovated To A High Standard Throughout, Ready To Move Into
- Modern Fitted Kitchen Boasting an Island With Seating and Integrated Appliances
- Convenient Location Within Close Proximity To Shops, Schools And Transport Links
Property Details
- Property type: House
- Approx Sq Feet: 1,206 sqft
- Plot Sq Feet: 1,905 sqft
- Council Tax Band: D
Rooms
Landing
Basement
7.72m x 2.28m
Floorplans
Outside Spaces
Parking Spaces
Location
Properties you may like
By Stephen Tew Estate Agents
Disclaimer - Property ID 94e482b3-7fd2-4ae5-aaea-2364f7e3cd37. The information displayed
about this property comprises a property advertisement. Street.co.uk and Stephen Tew Estate Agents makes no warranty as to
the accuracy or completeness of the advertisement or any linked or associated information,
and Street.co.uk has no control over the content. This property advertisement does not
constitute property particulars. The information is provided and maintained by the
advertising agent. Please contact the agent or developer directly with any questions about
this listing.








































