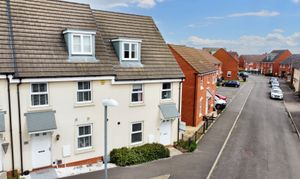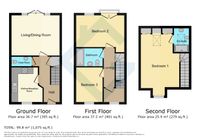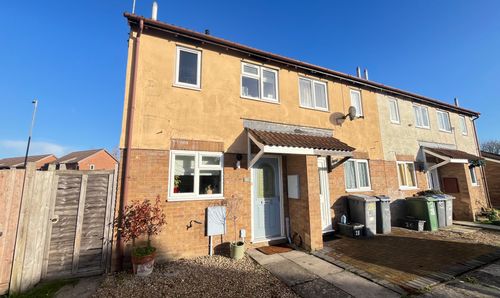3 Bedroom End of Terrace House, Ferris Way, Hilperton, BA14
Ferris Way, Hilperton, BA14
Description
A flexible three bedroom town house situated within the well regarded Paxcroft Mead development close to green space, shops and a well regarded primary school. The accommodation is arranged over three floors comprising entrance hall, cloakroom, kitchen, lounge / diner with French doors onto the garden, large 2nd bedroom with Juliet balcony, family bathroom and on the top floor is the private master bedroom with built in wardrobes and en-suite shower room. Additional features include UPVC double glazing, gas central heating system, enclosed low maintenance gardens with private aspect and single garage. Viewing is highly recommended.
EPC Rating: C
Virtual Tour
Key Features
- Town House
Property Details
- Property type: House
- Property style: End of Terrace
- Approx Sq Feet: 1,173 sqft
- Plot Sq Feet: 1,991 sqft
- Property Age Bracket: 2010s
- Council Tax Band: D
Rooms
Entrance Hall
Stairs to first floor, recess under stairs for storage, storage cupboard. Doors to;
Kitchen
3.46m x 3.88m
Double glazed window to front, radiator, stainless stell sink with mixer tap, gas hob with extractor over, electric oven, space for washing machine, breakfast bar with space for a couple of stools.
View Kitchen PhotosLounge / Diner
4.78m x 3.88m
Double glazed windows and French doors to the rear. Two radiators. Television and telephone points.
View Lounge / Diner PhotosFIRST FLOOR
Landing
Radiator, balustrade, doors to;
Bedroom 2
4.78m x 3.40m
Double glazed window to the rear. UPVC double glazed French doors to the rear with Juliet balcony overlooking garden. Radiator.
View Bedroom 2 PhotosFamily Bathroom
Radiator. Three piece white suite with part tiled surrounds comprising panelled bath with shower head, pedestal wash hand basin and w/c. Tiled effect vinyl flooring, extractor fan.
View Family Bathroom PhotosInner Landing
Double glazed window to the front. Radiator. Stairs to bedroom one.
View Inner Landing PhotosSECOND FLOOR
Bedroom 1
47.78m x 4.80m
Double glazed window to the front. Double glazed Velux window to the rear. Balustrade. Radiator. Built-in wardrobes with sliding doors enclosing. Panelled door to the:
View Bedroom 1 PhotosEn-Suite
Double glazed Velux window to the rear. Radiator. Three piece white suite with part tiled surrounds comprising double shower cubicle with electric shower over and sliding doors, pedestal wash hand basin and w/c. Tiled effect vinyl flooring.
View En-Suite PhotosFloorplans
Outside Spaces
Garden
Enclosed low maintenance garden laid to lawn, with a couple of flower borders. Enclosed by fencing with gated rear pedestrian access leading to garage, allocated parking space and communal visitors parking spaces.
View PhotosParking Spaces
Allocated parking
Capacity: 1
Allocated space in front of garage.
Location
Properties you may like
By Grayson Florence












