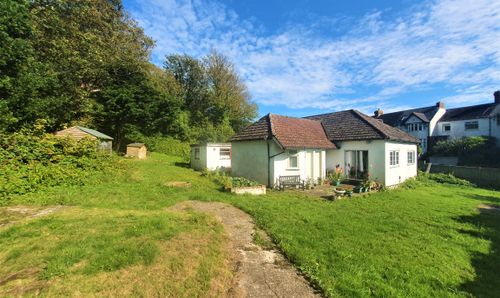2 Bedroom Apartment, Major Close, The Old Officers Mess, CT20
Major Close, The Old Officers Mess, CT20
Andrew & Co Estate Agents
30 High Street, Cheriton
Description
Nestled within a sought-after location of the new Shorncliffe Heights development and with picturesque countryside views; this exquisite 2-bedroom ground floor apartment offers a perfect blend of elegant design and modern comfort. Boasting two large double bedrooms, underfloor heating, grand windows with plantation shutters and high end finishes throughout, this property exudes a sense of luxury. The high ceilings elevate the space, creating a bright and welcoming ambiance to entertain guests. With proximity to local schools, easy access to M20 and local bus routes, this apartment presents a convenient and desirable lifestyle opportunity, with offers invited in the region of £295,000.
Outside, residents of The Old Officers Mess can enjoy well-maintained communal areas and convenient bike storage facilities. This particular apartment benefits from allocated parking ensuring effortless convenience for homeowners. Additional visitor bays are available, offering flexible parking options for guests. Perfectly complementing the interior charm, the external spaces of this property provide a serene setting for residents to unwind and appreciate the tranquil surroundings.
Major Close is a quiet residential road set off Pond Hill Road in Cheriton, Folkestone. Built within the popular Shorncliffe Heights new build development, this property is surrounded by beautiful countryside and is popular amongst home owners. Sandgate is only a short drive away where you can enjoy all the joys the Kent coast has to offer. There are also local parks and new playgrounds nearby for families to enjoy.
Viewings highly recommended to appreciate the space this flat has to offer. Contact Andrew & Co today.
EPC Rating: C
Key Features
- TWO LARGE DOUBLE BEDROOMS
- UNDERFLOOR HEATING
- GRAND WINDOWS WITH PLANTATION SHUTTERS
- HIGH CEILINGS AND HIGH END FINISHES THROUGHOUT
- GRADE II LISTED BUILDING
- SOUGHT AFTER LOCATION WITH SURROUNDING COUNTRYSIDE
- CLOSE TO SEAFRONT IN SANDGATE
- EASY ACCESS TO M20 AND HIGH SPEED HS1 LINK TO LONDON
- OFFERS IN REGION OF £295,000
Property Details
- Property type: Apartment
- Price Per Sq Foot: £334
- Approx Sq Feet: 883 sqft
- Plot Sq Feet: 29,116 sqft
- Property Age Bracket: Edwardian (1901 - 1910)
- Council Tax Band: TBD
Rooms
COMMUNAL ENTRANCE
Stunning communal area with decorative flooring tiles, security door with video intercom into each flat. To the left of the communal area is a wheelchair accessible route along the ground level to the entrance of flat 4. There is also a rear door off the communal entrance which leads out to a communal outside space with a patio area and bike storage.
View COMMUNAL ENTRANCE PhotosENTRANCE HALL
5.35m x 1.06m
Laminate wood flooring in light oak grey with underfloor heating, stylish decorative panel boarding along the hallway and two useful storage cupboards to either end of the hallway. Doors to:-
View ENTRANCE HALL PhotosOPEN PLAN KITCHEN, DINING AND LOUNGE AREA
4.81m x 6.68m
Stunning open plan kitchen/dining and lounge area offering ample space. Lovely high ceilings with UPVC double glazed window to the front, lower half with plantation shutters and upper half with roller blind. Continuation of laminate wood flooring in light grey oak from entrance hall with underfloor heating also. Feature wall with solid oak mantle-piece. Kitchen comprises of matching wall and base units in high glass grey, Granite worktops and part-tiled walls. Integrated fridge/freezer, washer/dryer machine, dishwasher, stainless steel sink, fan oven, electric hob with extractor fan and Granite splash back behind.
View OPEN PLAN KITCHEN, DINING AND LOUNGE AREA PhotosBEDROOM
4.73m x 4.59m
Lovely high ceilings with two tall UPVC double glazed windows to the front with plantation shutters to the lower half and plenty of light flooding through the upper half. Underfloor heating, carpeted floor coverings and space for large wardrobes.
View BEDROOM PhotosBEDROOM
6.06m x 3.67m
Stunning tall UPVC double glazed window to the front with plantation shutters to the lower half and plenty of light flooding through the upper half. Lovely high ceilings to the bedroom with carpeted floor coverings, underfloor heating, in-built storage cupboard housing the boiler and plenty of space for large wardrobes.
View BEDROOM PhotosBATHROOM
2.27m x 1.68m
Internal bathroom with full-sized bath with thermostatic shower over the bath and shower screen, pedestal hand basin, close coupled w/c, tiled flooring with underfloor heating, fully tiled walls and extractor fan.
View BATHROOM PhotosFloorplans
Outside Spaces
Communal Garden
Lovely communal areas surrounding The Old Officers Mess, patio area and bike storage to the rear also.
View PhotosParking Spaces
Allocated parking
Capacity: 1
Allocated parking to the front of the building for this flat. There are also a number of visitor bays.
View PhotosLocation
Major Close is a quiet residential road set off Pond Hill Road in Cheriton, Folkestone. With proximity to local schools, easy access to M20 and local bus routes, this apartment presents a convenient and desirable lifestyle opportunity. Built within the popular Shorncliffe Heights new build development, this property is surrounded by beautiful countryside and is popular amongst home owners. Sandgate is only a short drive away where you can enjoy all the joys the Kent coast has to offer. There are also local parks and new playgrounds nearby for families to enjoy.
Properties you may like
By Andrew & Co Estate Agents

