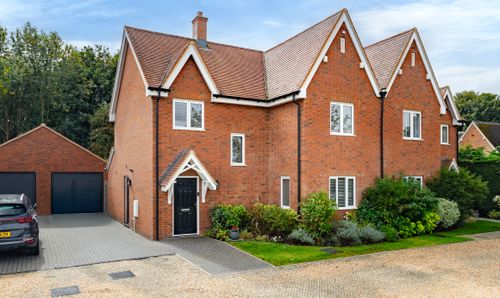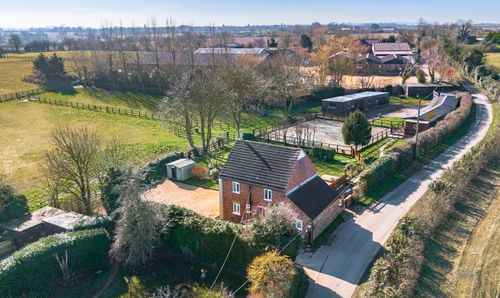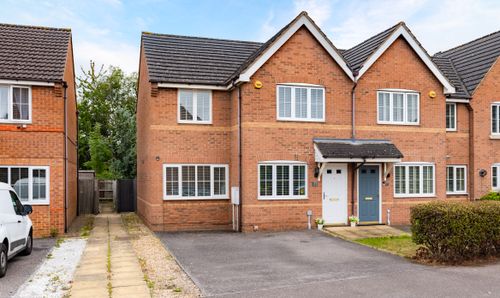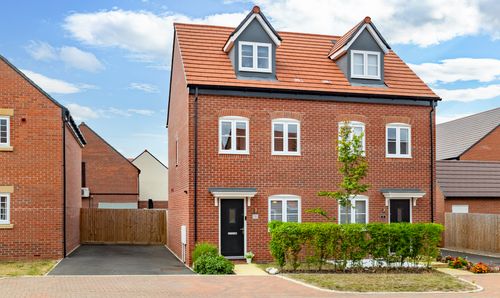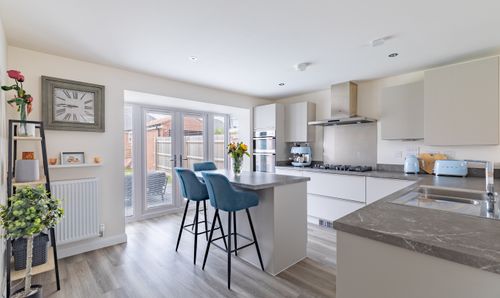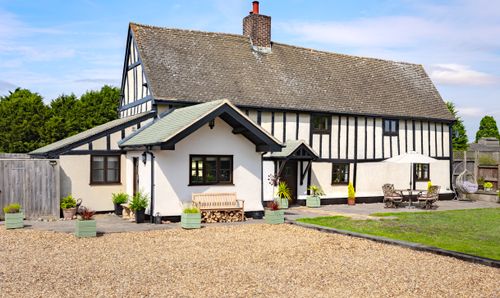5 Bedroom Detached House, Willow Dene, Ivy Lane, Wilstead, MK45
Willow Dene, Ivy Lane, Wilstead, MK45
James Kendall Estate Agents
James Kendall Estate Agents, 1a Garricks Court Gold Furlong
Description
Willow Dene – Countryside Views from a Quiet Village Lane
Originally the Hunters Lodge for the grand Haynes House, this plot has quite a story to tell. What once housed a modest 1920s two-bedroom home has been transformed into Willow Dene - a spacious five-bedroom family residence tucked away on one of this charming South Bedfordshire village's quieter lanes. Here, views stretch straight out to open countryside rather than neighbouring rooftops, and since 2017, the current owners have thoughtfully enhanced the property, creating spaces that work beautifully for modern life whilst preserving the peaceful character that first drew them here.
Ground Floor - Open Plan Living at its Best
Step through the entrance hall and the house shows its clever layout immediately. To one side, a formal dining room and study provide quiet spaces for work or more intimate meals, with a ground floor shower room perfectly positioned for accessibility or guest convenience, allowing the dining room to be used as a bedroom if needed.
It's at the rear of the house where family life truly comes alive. The kitchen and breakfast room flow seamlessly into the glass veranda and sitting room, creating one glorious open-plan space that's perfect for everything from busy weekday mornings to relaxed weekend entertaining. Added in 2022, the Crocodile veranda brings that final touch, extending the living space into the garden with doors that open wide on summer days. The study works well as a home office, overlooking the front garden with fibre broadband to hand. There's also a practical utility room leading out to the garage.
First Floor - Views and a Touch of Luxury
The principal bedroom has a beautiful walk-in double shower that makes the morning routine feel rather special. The private balcony remains the real highlight, step outside with your morning tea and there's nothing but countryside rolling away in the distance.
Three further well-proportioned bedrooms complete the first floor, with a four piece family bathroom serving bedroom three & four. Bedroom two also benefits from its own en-suite. Each space captures those distant views that make you pause and appreciate where you live.
Outside - Space, Privacy and Endless Walks
The south west-facing garden feels genuinely private on this quiet lane, where neighbours understand the value of peaceful enjoyment. Generous parking and garage space provide room for everything family life demands, whilst the tranquil location ensures those countryside views remain uninterrupted.
Perhaps the greatest luxury is stepping straight from your front door onto a network of footpaths that lead in every direction. Whether it's a quick morning walk or a proper countryside ramble, the options are there waiting.
The Wilstead Advantage - Village Life, Commuter Convenience
This part of South Bedfordshire strikes that perfect balance between rural peace and practical living. The village maintains its friendly character, the sort of place where neighbours chat over garden fences, whilst offering excellent transport links for those who need to reach the wider world.
EPC Rating: C
Virtual Tour
Key Features
- Impressive 5-bedroom family home with countryside views
- Steeped in history - thoughtfully rebuilt from a 1920s cottage
- Characterful exterior with modern, stylish renovated interiors
- Open-plan kitchen/dining/breakfast room
- Principal bedroom with walk-in dressing room, en-suite, Juliette balcony, and rural views
- Versatile ground floor layout - separate home office, fifth bedroom currently used as a dining room
- Village tranquility - private, spacious plot on a quiet lane
- Well-connected with superb transport/commuter links and great schools
Property Details
- Property type: House
- Price Per Sq Foot: £471
- Approx Sq Feet: 2,336 sqft
- Plot Sq Feet: 11,830 sqft
- Council Tax Band: F
Floorplans
Location
Properties you may like
By James Kendall Estate Agents





































