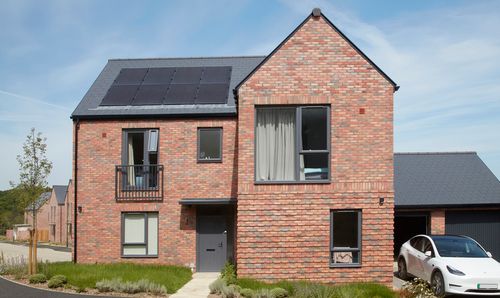3 Bedroom Semi Detached House, Challoners, Horsted Keynes, RH17
Challoners, Horsted Keynes, RH17
Description
*PLEASE WATCH VIEWING VIDEO*
An excellent opportunity to create your own home! A semi-detached village home with 3 Bedrooms and 1 Bathroom, built circa 1968-69 and is available with NO ONWARD CHAIN. The accommodation comprises: Entrance Hall with stairs to first floor, storage cupboard and consumer unit. Ground floor Cloakroom/WC with low level WC and side window. Kitchen fitted with a range of units and display cupboards, space and plumbing for domestic appliances, rear window and side door. Open plan front to back double aspect Sitting / Dining Room with sliding doors onto the garden. First Floor landing with airing cupboard (hot water cylinder / shelving) plus loft hatch (ladder / lighting / boarding). Bedroom 1 with built-in bedroom furniture and front window. Bedroom 2 with cupboard and rear window. Bedroom 3 with cupboard and front window. Family Bathroom re-fitted with a white suite, enclosed bath, low level WC, wash basin, cupboards, tiled walls and opaque rear window. Double glazed windows, electric heating, 28' wide x 25' deep Front Garden with shaped lawn, side gate with useful brick storage, 28' wide x 23' deep Rear Garden laid to paved patio, gardens sheds, water tap and power. Residents Parking behind (no allocated spaces) Excellent scope for alteration / extension (STPP) Walking distance of the village Green, pubs, social club, shop and countryside walks
EPC Rating: D
Virtual Tour
Key Features
- 3 Bedroom semi-detached village home + Excellent opportunity to create your own home!
- Entrance Hall + ground floor Cloakroom/WC
- Kitchen with a fitted range of units + space and plumbing for domestic appliances
- Open plan front to back double aspect Sitting / Dining Room
- First floor landing + airing cupboard + loft hatch (ladder / lighting / boarding)
- Re-fitted Family Bathroom + Double glazed windows + electric heating + NO CHAIN
- 28' wide x 25' deep Front Garden + 28' wide x 23' deep Rear Garden
- Residents Parking to the rear (no official allocated spaces) + Excellent scope for internal alteration / extension (STPP)
- Walking distance of the village Green, pubs, social club, shop + countryside walks
- EPC Rating: D and Council Tax Band: C
Property Details
- Property type: House
- Approx Sq Feet: 926 sqft
- Plot Sq Feet: 1,938 sqft
- Property Age Bracket: 1960 - 1970
- Council Tax Band: C
Floorplans
Outside Spaces
Rear Garden
7.01m x 8.53m
A South East facing Rear Garden laid to paved patio with garden sheds, water tap and power. Gated rear access to the residents parking area behind.
View PhotosLocation
LOCATION - The property is situated on the southern side of the village in an established residential area. The village has a store providing daily needs, a highly regarded primary school, an historic Church, 2 pub/restaurants, a social club and a tennis club. The village is pleasantly surrounded by rolling Sussex countryside interspersed with numerous footpaths and bridleways linking with the neighbouring districts. STATION - Haywards Heath (4.5 miles distant) provides amore comprehensive range of shopping and leisure facilities including a state of the art leisure centre and a mainline railway station with excellent commuter services to London(Victoria/London Bridge both 47 mins),Gatwick Airport (15 mins) and the south coast(Brighton 20 mins). SCHOOLS - St Giles Primary (0.6 miles), Oathall Community College (Lindfield 4.4 miles). The local area is well served by several independent schools which include Great Walstead (3.3 miles) and Cumnor House (2.3miles).
Properties you may like
By Mansell McTaggart Lindfield





















