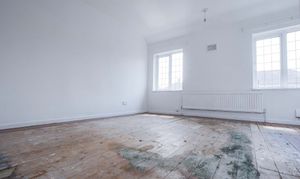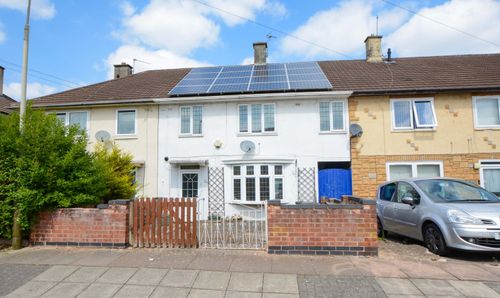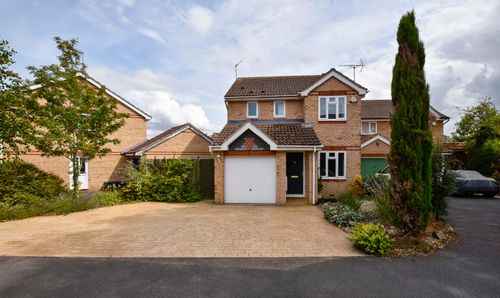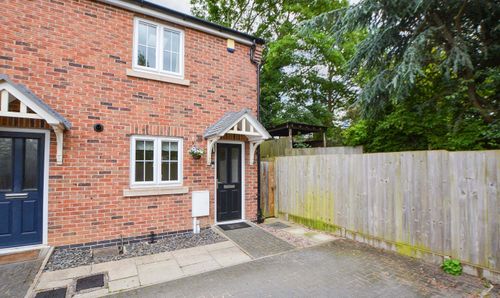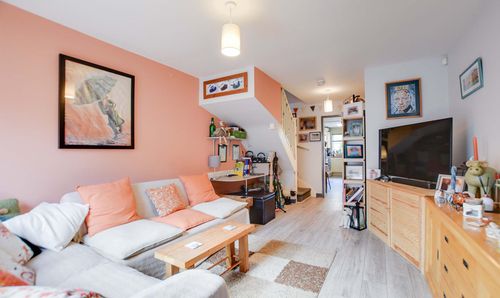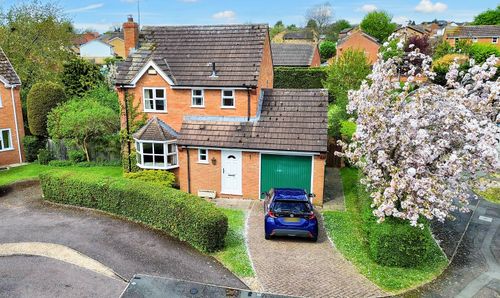4 Bedroom Town House, Brettell Road, Eyres Monsell, Leicester
Brettell Road, Eyres Monsell, Leicester
Description
Being sold via Secure Sale online bidding. Terms & Conditions apply. Starting Bid £190,000
Offered to the market with No Upward Chain is this mid townhouse providing accommodation over two floors. Entering the home you are greeted by an entrance hall with a lounge, dining room, kitchen and lean-to/conservatory. The first floor gives access to four bedrooms and a shower room. Parking is available via off road parking. To the rear is a mature rear garden. To discover more please contact our office.
The property is within easy reach of local amenities, including South Wigston shopping parade, where there are a range of shops, including a large mainstream supermarket and South Wigston Train Station. Many schools are available in the area from primary to further education opportunities at South Leicestershire College. Further benefits include the proximity of Fosse Shopping Park and motorway access as well as regular bus routes to and from the city centre and Wigston’s Town Centres.
Non-Standard Construction
We believe the property is concrete construction so it is of non-standard construction. We advise all prospective buyers to speak with their mortgage provider and solicitor to ensure it is acceptable for lending purposes
Auctioneers Comments
Pattinson Auction are working in Partnership with the marketing agent on this online auction sale and are referred to below as 'The Auctioneer'.
This auction lot is being sold either under conditional (Modern) or unconditional (Traditional) auction terms and overseen by the auctioneer in partnership with the marketing agent.
The property is available to be viewed strictly by appointment only via the Marketing Agent or The Auctioneer. Bids can be made via the Marketing Agents or via The Auctioneers website.
Please be aware that any enquiry, bid or viewing of the subject property will require your details being shared between both any marketing agent and The Auctioneer in order that all matters can be dealt with effectively.
The property is being sold via a transparent online auction.
In order to submit a bid upon any property being marketed by The Auctioneer, all bidders/buyers will be required to adhere to a verification of identity process in accordance with Anti Money Laundering procedures. Bids can be submitted at any time and from anywhere.
Our verification process is in place to ensure that AML procedure are carried out in accordance with the law.
The advertised price is commonly referred to as a ‘Starting Bid’ or ‘Guide Price’, and is accompanied by a ‘Reserve Price’. The ‘Reserve Price’ is confidential to the seller and the auctioneer and will typically be within a range above or below 10% of the ‘Guide Price’ / ‘Starting Bid’.
A Legal Pack associated with this particular property is available to view upon request and contains details relevant to the legal documentation enabling all interested parties to make an informed decision prior to bidding. The Legal Pack will also outline the buyers’ obligations and sellers’ commitments. It is strongly advised that you seek the counsel of a solicitor prior to proceeding with any property and/or Land Title purchase.
Additional Auctioneers Comments
In order to secure the property and ensure commitment from the seller, upon exchange of contracts the successful bidder will be expected to pay a non-refundable deposit equivalent to 5% of the purchase price of the property. The deposit will be a contribution to the purchase price. A non-refundable reservation fee of up to 6% inc VAT (subject to a minimum of 6,000 inc VAT) is also required to be paid upon agreement of sale. The Reservation Fee is in addition to the agreed purchase price and consideration should be made by the purchaser in relation to any Stamp Duty Land Tax liability associated with overall purchase costs.
Both the Marketing Agent and The Auctioneer may believe necessary or beneficial to the customer to pass their details to third party service suppliers, from which a referral fee may be obtained. There is no requirement or indeed obligation to use these recommended suppliers or services.
EPC Rating: D
Virtual Tour
https://my.matterport.com/show/?m=fqQM1bzKmsmOther Virtual Tours:
Key Features
- Available Being sold via ‘Secure Sale’, Immediate ‘Exchange of Contracts’
- No Upward Chain
- Mid Townhouse
- Gas Central Heating, Double Glazing
- Lounge, Dining Room
- Kitchen, Lean-To/Conservatory
- Brick Store with WC
- Four Bedrooms
- Shower Room
- Off Road Parking
- Rear Garden
Property Details
- Property type: Town House
- Approx Sq Feet: 1,012 sqft
- Plot Sq Feet: 2,045 sqft
- Council Tax Band: A
Rooms
Entrance Hall
Via a double glazed door, with part laminate and part carpet floor, stairs to first floor, wall mounted boiler, radiator.
Lounge
3.97m x 3.85m
With leaded double glazed bow window to the front elevation, wood effect laminate floor, chimney breast with fire, surround and hearth, radiator, open access to dining room.
View Lounge PhotosDining Room
3.19m x 2.74m
With double glazed French doors to the lean-to/conservatory, wood effect laminate floor, open access leading to kitchen.
View Dining Room PhotosKitchen
3.19m x 2.90m
With double glazed window to the rear elevation, ceramic tiled floor, a range of wall and base units with work surface over, stainless steel sink and drainer, part tiled walls, space for fridge, space for freestanding cooker.
View Kitchen PhotosLean-To/Conservatory
4.08m x 2.84m
With patio doors to the rear garden, access to brick built store/WC.
View Lean-To/Conservatory PhotosWC
With low-level WC, part tiled walls.
Lobby Area
With wash hand basin, part tiled walls.
First Floor Landing
With access to the following rooms:
Bedroom One
3.96m x 3.53m
Measurement narrowing to 8' 3" (2.53m). With double glazed windows to the front elevation, built-in cupboards, radiator.
View Bedroom One PhotosBedroom Two
3.98m x 3.28m
With two double glazed windows to the front elevation, built-in cupboard, radiator.
View Bedroom Two PhotosBedroom Three
3.21m x 2.04m
With double glazed window to the rear elevation, radiator.
View Bedroom Three PhotosBedroom Four
2.89m x 2.33m
With double glazed window to the rear elevation, radiator.
View Bedroom Four PhotosShower Room
2.25m x 1.96m
With double glazed window to the rear elevation, corner shower cubicle, low-level WC, wash hand basin, walls, radiator.
View Shower Room PhotosFloorplans
Outside Spaces
Rear Garden
A mature and established rear garden with paved patio area, flowerbeds and shrubs.
View PhotosParking Spaces
Driveway
Capacity: 1
Location
Properties you may like
By Knightsbridge Estate Agents - Wigston











