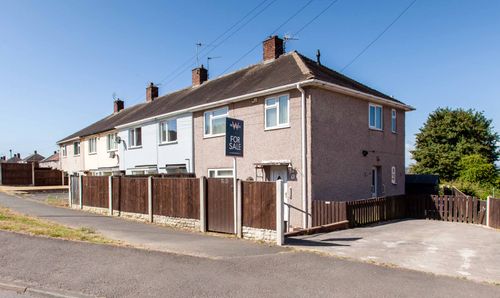Book a Viewing
To book a viewing for this property, please call Wilson Estate Agents, on 01246 822 138.
To book a viewing for this property, please call Wilson Estate Agents, on 01246 822 138.
5 Bedroom Detached House, The Warwick, Highstairs Lane, Stretton
The Warwick, Highstairs Lane, Stretton

Wilson Estate Agents
T Wilson Estate Agents Ltd, 24 Market Place
Description
IMPRESSIVE 5 bedroom contemporary home two en-suites, family bathroom. UNDERFLOOR HEATING/ SOLAR PANELS. DOUBLE HEIGHT glazed entrance. OPEN PLAN kitchen, living, dining and space with BIFOLD DOORS. Integral DOUBLE garage. COUNTRYSIDE VIEWS. This development of just 28 new homes at Highstairs Lane, Stretton offers a countryside setting and with the A61 and M1 nearby means Nottingham, Chesterfield, Sheffield and Derby are all an easy commute from the houses. Local amenities on the doorstep include a village pub, shops, a nursery and a school.
The picturesque Ogston Reservoir and sailing club are just a short cycle away, while Hardwick Hall and Ashover Rock are nearby. Alfreton and Clay Cross offer all the amenities you will need and the site is on the main bus route to both these local areas.
This contemporary five bedroom detached new home in Stretton features an impressive full-height entrance hall which features double-height glazed windows that lead to an open plan family living, kitchen and dining area with bi-fold doors that lead to the outside space. It also includes a downstairs toilet, a utility room, a large lounge and a good sized study or playroom. The first floor offers a spacious family bathroom, five great-sized bedrooms including the master bedroom and Bed 2 with great sized ensuites, all finished with luxury fixtures and fittings. An oak staircase and elegant internal oak doors are standard and show off the high quality finish and craftsmanship of every Meadowview Home and a key feature of this home is the galleried landing. There is a double integrated garage and the gardens are landscaped to the front and rear of the house.
Experience modern living in this energy-efficient family home, potentially reducing energy consumption by over 50%. The property boasts high-specification features such as ground-floor underfloor heating, premium Bosch kitchen appliances, elegant internal oak doors, car charging ready external supply and solar panels. Peace of mind of buying a new home is assured with a 10-year NHBC warranty certificate, complemented by a 2-year warranty from Meadowview Homes on all areas of your home.
Showhome and marketing suite open Fri- Sun 10-5, Mon and Thurs 10-4 and by appointment on Tuesday and Wednesdays.
Images may show similar housetypes or showhomes but reflect the quality and finish of all of our houses.
Key Features
- Stunning 5 Bedroomed Detached Home
- Impressive Open Plan Kitchen, Dining Area & Family Room, Integrated Bosch Appliances
- Ground Floor Underfloor Heating
- Integral Double Garage
- Solar Panels and Car Charging ready
- Separate generous Study/playroom, Generously Sized Lounge
- Five good sized Double Bedrooms, 2 with en-suites
- Double Height Glazed Entrance
- Landscaped Gardens To The Front And Rear
- Showhome Open Mon and Thur 10-4, Fri, Sat, Sun 10-5
Property Details
- Property type: House
- Price Per Sq Foot: £299
- Approx Sq Feet: 1,757 sqft
- Property Age Bracket: New Build
- Council Tax Band: TBD
Rooms
Kitchen / Family / Dining
7.20m x 5.50m
Living Room
3.30m x 4.90m
Utility
1.90m x 1.50m
Toilet
0.80m x 1.50m
Study
2.90m x 1.80m
Bedroom 1
4.50m x 3.60m
En-suite
2.60m x 1.20m
Bedroom 2
3.60m x 3.00m
Bedroom 3
3.40m x 3.20m
Bedroom 4
3.40m x 2.60m
Bedroom 5
2.60m x 3.00m
Bathroom
2.50m x 2.50m
Floorplans
Location
Properties you may like
By Wilson Estate Agents






























