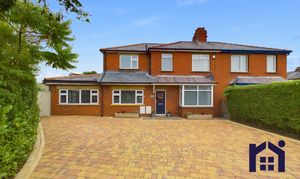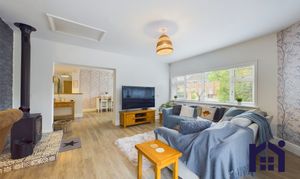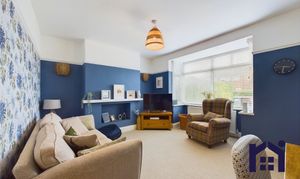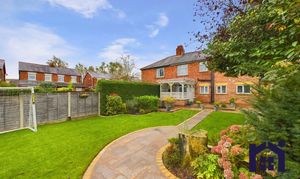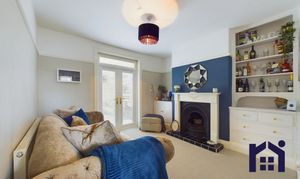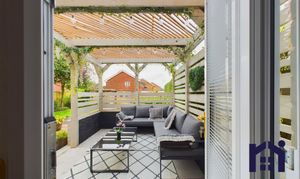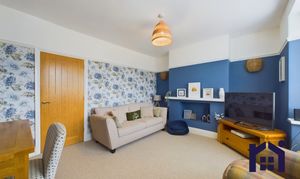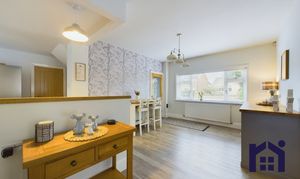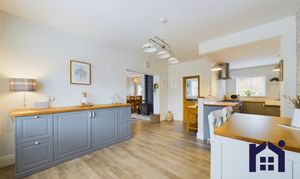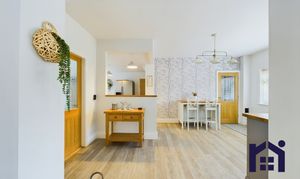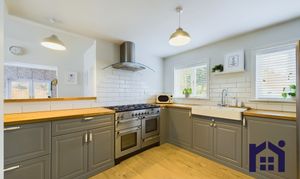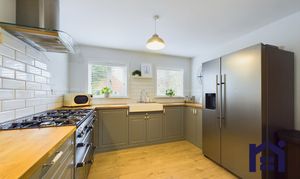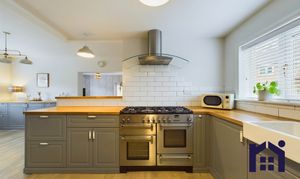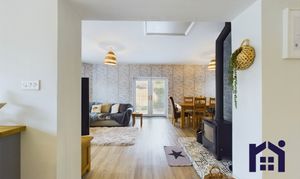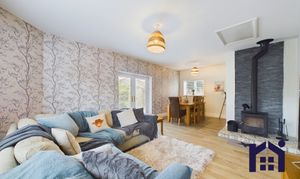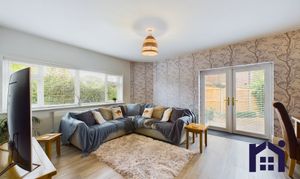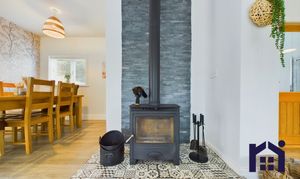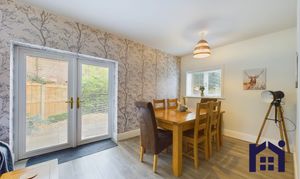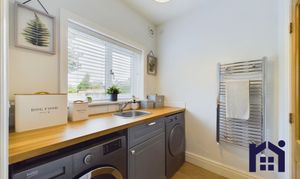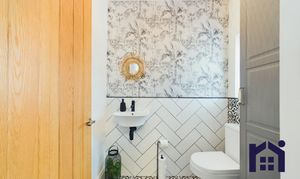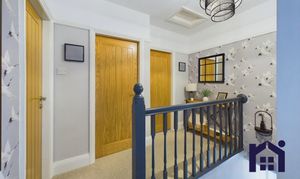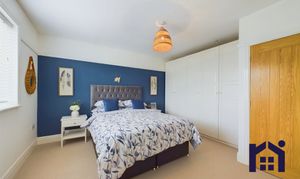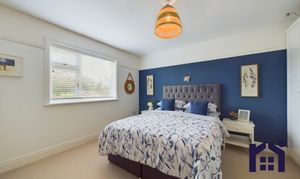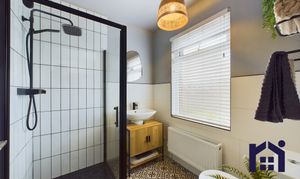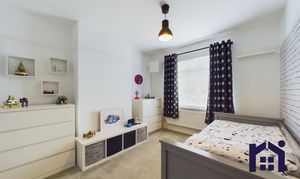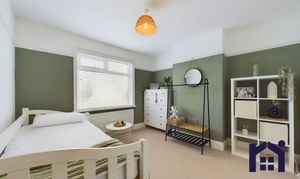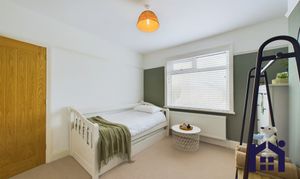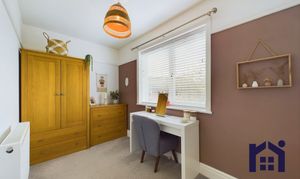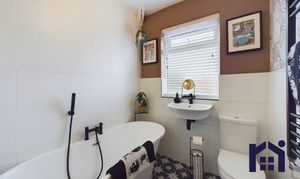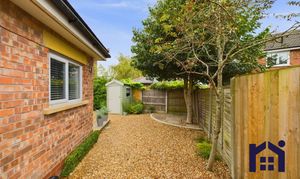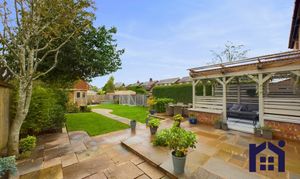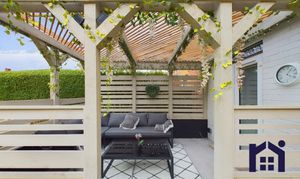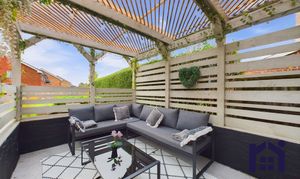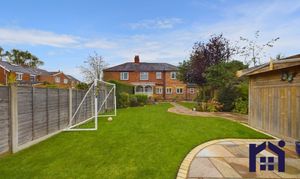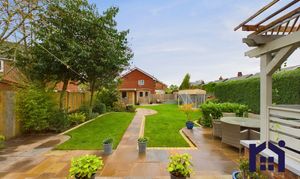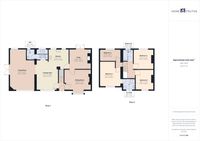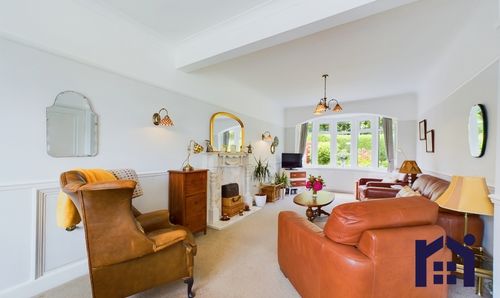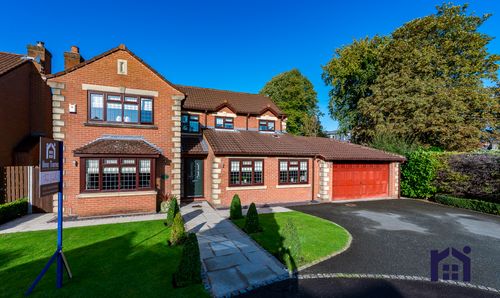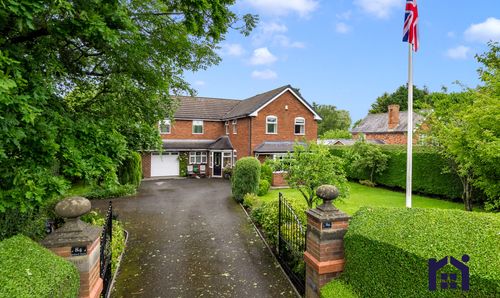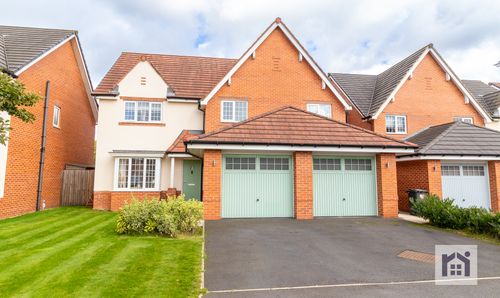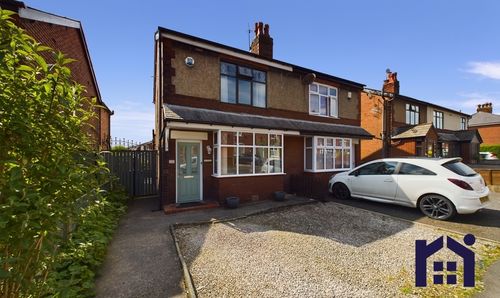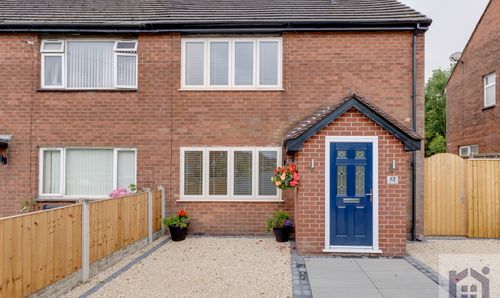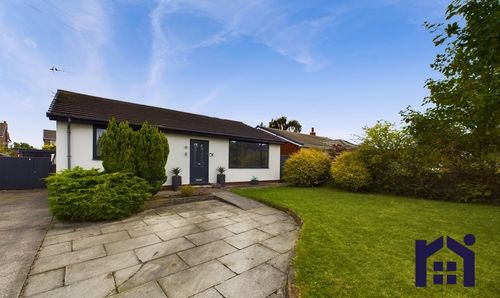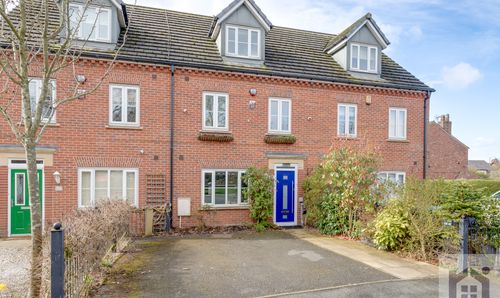Book a Viewing
Online bookings for viewings on this property are currently disabled.
To book a viewing on this property, please call Home Truths Sales and Lettings Agents, on 01257 451673.
4 Bedroom Semi Detached House, Red House Lane, Eccleston, PR7 5RH
Red House Lane, Eccleston, PR7 5RH
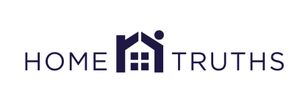
Home Truths Sales and Lettings Agents
265 The Green, Lancashire
Description
Fabulous, individual detached semi-property with four bedrooms, flowing space on the ground floor and delightful gardens to the rear. Close to village amenities and excellent schools and offering c 1600 square feet of versatile accommodation this substantial family home is available with no upward chain.
Set back from the road behind mature hedging the block paviour driveway can accommodate several vehicles, including a caravan or motorhome, and leads to the main entrance. The ground floor has a wonderful flow with the bay fronted sitting room to the front and the snug having hearth for an open fire, to the rear.
The heart of the house comprises lounge area, living room, with plenty of space for both dining and comfortable furniture with the focus of a wonderful multifuel stove. The kitchen comprises a range of wall and base units with six burner range cooker, double ceramic sink and space, power and plumbing for an American style refrigerator. A separate laundry room has ladder heated towel rail with fittings for additional appliances, including the Worcester central heating boiler, and cloakroom off comprising wc and floating wash hand basin.
Step out from the living room into a courtyard garden with Indian stone terrace and gravelled area which wends its way round to the rear with upper and lower terraces, loggia and lawn bordered by mature planting. There are two log cabins, both with power and light, adjacent to the barbeque area at the bottom of the garden.
Back inside, stairs lead to the first floor landing. The east wing has two double bedrooms with the elegant bathroom comprising tiled flooring and elevations, bath, floating wash hand basin, wc and ladder heated towel rail.
The west wing holds the stylish master bedroom with en suite comprising tiled flooring and elevations, rainfall mixer shower in cubicle, wash hand basin and wc. Completing the accommodation, bedroom four is currently enjoying life as dressing room and home office.
Do give us a call to arrange a viewing and make this your perfect home. Council tax C, EPC D, Freehold.
EPC Rating: D
Key Features
- Spacious four bedroom family home
- C 1600 square feet of accommodation
- Beautiful family room with multifuel stove
- Gardens to the front and rear
- Virtual tour
- No upward chain
Property Details
- Property type: House
- Price Per Sq Foot: £268
- Approx Sq Feet: 1,588 sqft
- Property Age Bracket: 1910 - 1940
- Council Tax Band: C
Floorplans
Outside Spaces
Garden
Delightful gardens to the side and rear
Parking Spaces
Driveway
Capacity: 5
Location
Properties you may like
By Home Truths Sales and Lettings Agents
