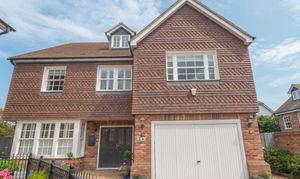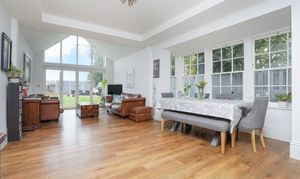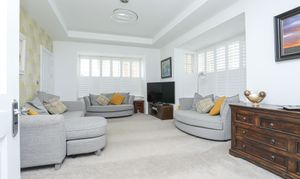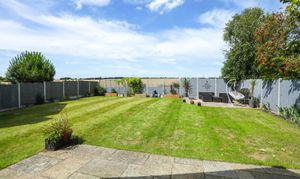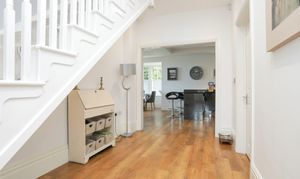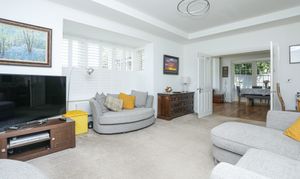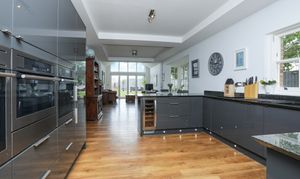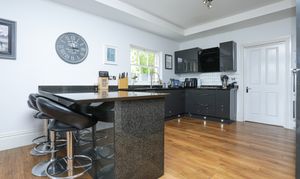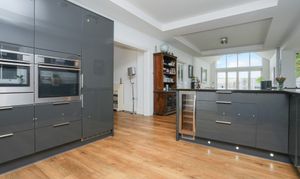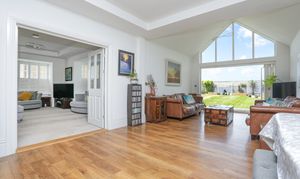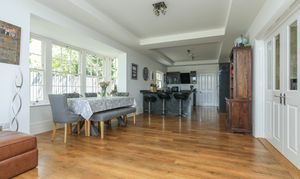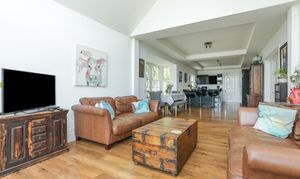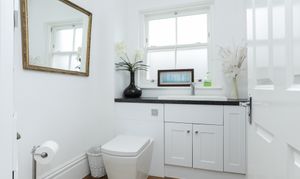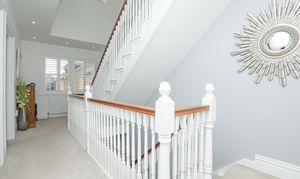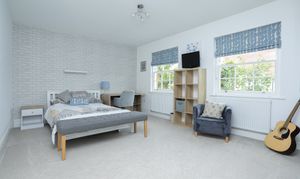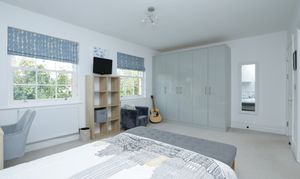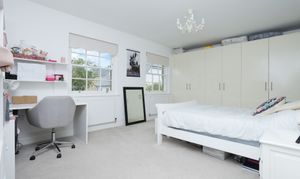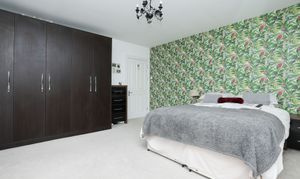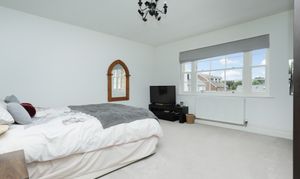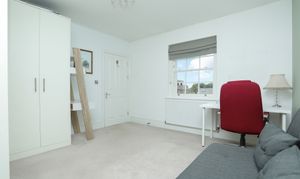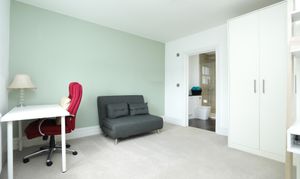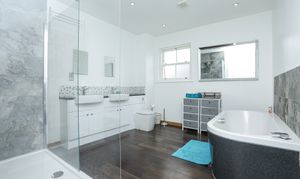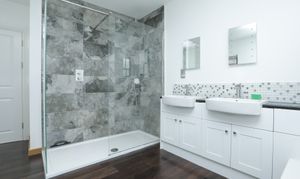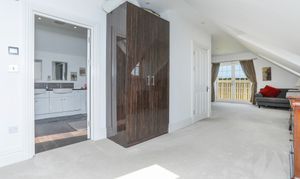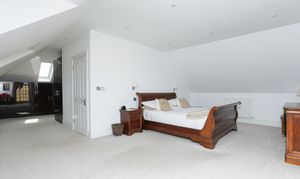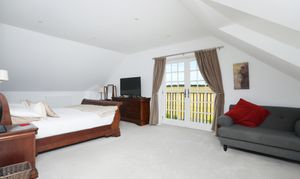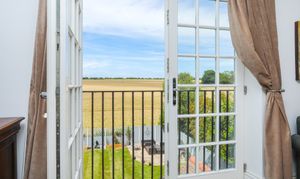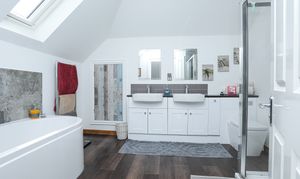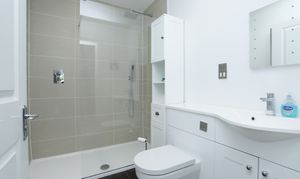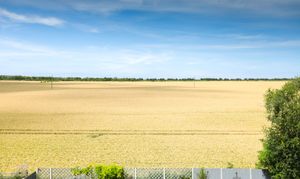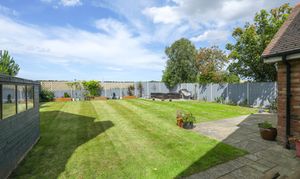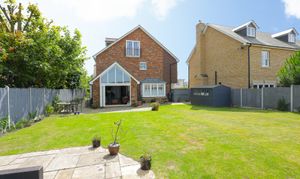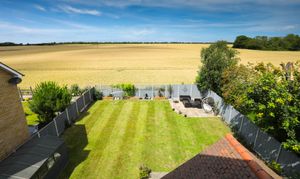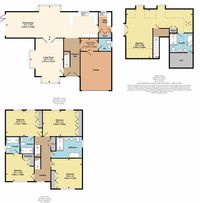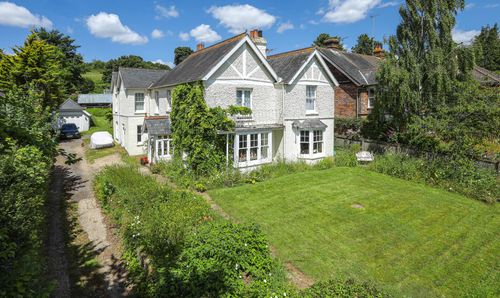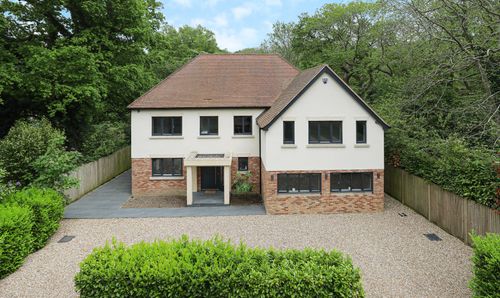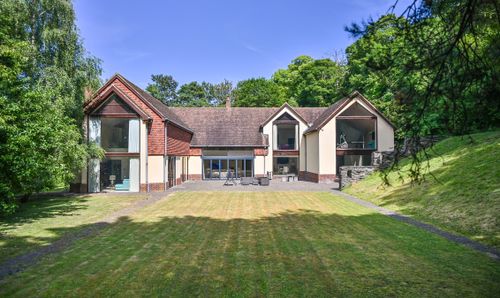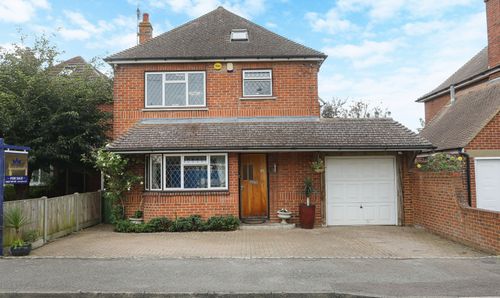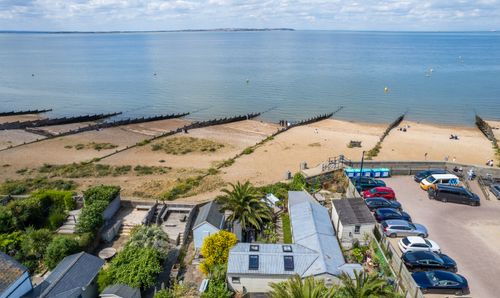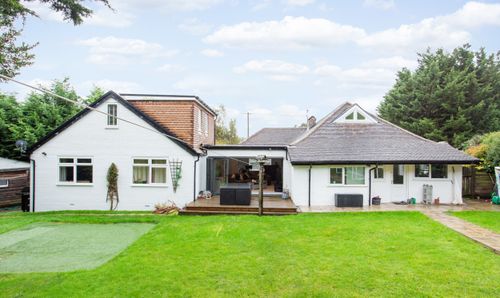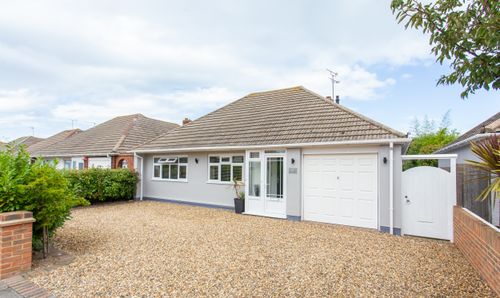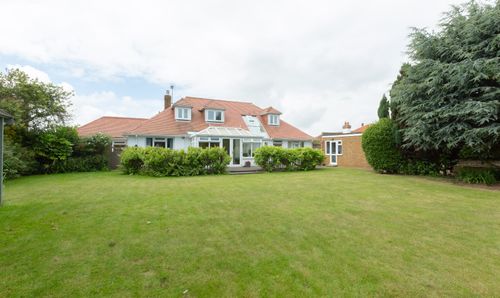Book a Viewing
To book a viewing on this property, please call Miles & Barr Exclusive Homes, on 01227 499 000.
5 Bedroom Detached House, Monocstune Mews, Monkton, CT12
Monocstune Mews, Monkton, CT12

Miles & Barr Exclusive Homes
14 Lower Chantry Lane, Canterbury
Description
Nestled in a sought-after location, this extensive five bedroom detached house offers unparallelled space and luxury living. Boasting four bathrooms, this property is a true haven for those seeking comfort and style in equal measure.
Upon arrival, the property greets you with off-road parking for multiple cars, as well as a 1.5 times garage - a practical feature that ensures both convenience and security for its residents.
Spread across multiple levels, the interior of the house is beautifully designed to offer both functionality and a touch of elegance. The heart of the home lies in the open plan kitchen diner, seamlessly connecting the living spaces and providing a perfect setting for entertaining guests or enjoying family meals. For added convenience, a separate utility room is also present, offering practicality and storage solutions.
Five generously sized bedrooms provide ample space for families or those in need of a home office or hobby room. Each of the four bathrooms has been tastefully designed with modern fixtures and fittings, ensuring a touch of luxury in every-day living.
One of the standout features of this property is the large garden, offering a serene escape from the hustle and bustle of every-day life. With views overlooking rural fields, residents can enjoy a sense of privacy and tranquillity, creating a truly idyllic setting.
Situated close to transport links, this property offers easy access to nearby amenities, schools, and commuting routes - making it an ideal choice for those seeking both convenience and comfort.
In summary, this extensive five bedroom detached house presents a rare opportunity to own a property that seamlessly combines space, style, and functionality. With its sought-after location, off-road parking, open plan kitchen diner, and large garden with rural views, this property is sure to exceed expectations and provide a luxurious living experience for its new residents.
Identification checks
Should a purchaser(s) have an offer accepted on a property marketed by Miles & Barr, they will need to undertake an identification check. This is done to meet our obligation under Anti Money Laundering Regulations (AML) and is a legal requirement. We use a specialist third party service to verify your identity. The cost of these checks is £60 inc. VAT per purchase, which is paid in advance, when an offer is agreed and prior to a sales memorandum being issued. This charge is non-refundable under any circumstances.
EPC Rating: B
Virtual Tour
https://my.matterport.com/show/?m=WYmUxBfEtuGKey Features
- Extensive Five Bedroom Detached House
- Views Over Rural Fields
- Four Bathrooms
- Sought After Location
- Close To Transport Links
- Off Road Parking For Multiple Cars And 1.5 Times Garage
- Open Plan Kitchen Diner Separate Utility
- The Property is Brick and Block Construction
- There Property Has Not Been Adapted For Accessibility
Property Details
- Property type: House
- Price Per Sq Foot: £246
- Approx Sq Feet: 3,257 sqft
- Property Age Bracket: 2010s
- Council Tax Band: G
- Property Ipack: i-PACK
Rooms
Ground Floor
Leading to
Entrance Hall
5.33m x 2.26m
Boot Room
2.51m x 1.83m
Guest WC
1.83m x 1.73m
Lounge
6.25m x 4.67m
Kitchen Family Room
12.67m x 4.65m
Utility Room
3.05m x 2.03m
First Floor
Leading to
Bedroom
5.13m x 3.66m
En-Suite
2.34m x 1.73m
Bedroom
3.99m x 3.89m
En-Suite
1.91m x 1.63m
Bedroom
4.37m x 4.27m
Bedroom
4.93m x 3.66m
Bathroom
3.51m x 3.05m
Second Floor
Leading to
Master Bedroom
7.39m x 3.76m
Dressing Area: 16'00" (4.88m) x 9'06" (2.90m)
En-Suite
3.25m x 2.64m
Floorplans
Outside Spaces
Rear Garden
Parking Spaces
Driveway
Capacity: 5
Garage
Capacity: 2
Location
To the west of Ramsgate there are some villages which benefit swift access to exit road routes from Thanet, making them ideal for those who commute further afield towards Canterbury, Ashford and beyond. Village life may suit those who want to live somewhere that has a greater sense of community, the first location when leaving Ramsgate is Cliffsend which sits on the edge of Pegwell Bay, it has a nature reserve and replica Viking Ship, it also is a short drive to the town or to Westwood Cross. The village of Manston lies north of Cliffsend and historically had close links with the R.A.F as it was formally a military airport. Manston holds the Spitfire Museum and café alongside riding stables, caravan parks, country tracks and farmland. The small village is very well placed for road links to exit Thanet as well as a swift route to Birchington. Further to the west of Ramsgate are the villages of Minster and Monkton, popular due to their schools and community spirit. Being on the way to Canterbury these historic villages suit many as a location to drive from or alternatively a train can be caught from Minster to Canterbury West using the fast route to London St Pancras. Monkton is a considerably smaller and quieter village close by but regarded a very desirable location. The local area offers great schools, countryside and coastline plus an array of golf courses.
Properties you may like
By Miles & Barr Exclusive Homes
