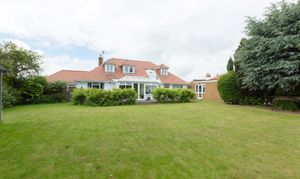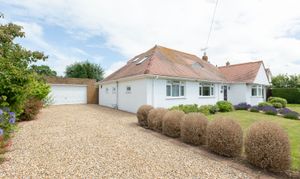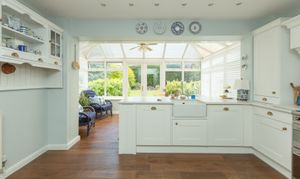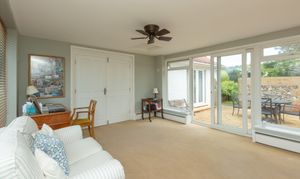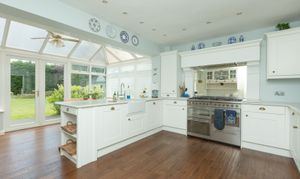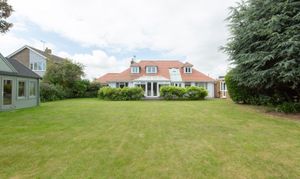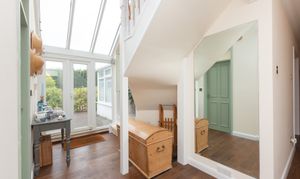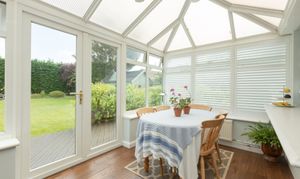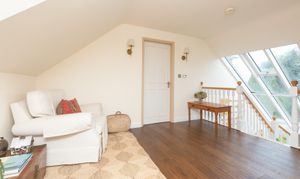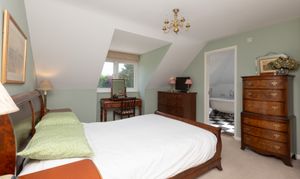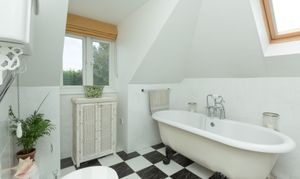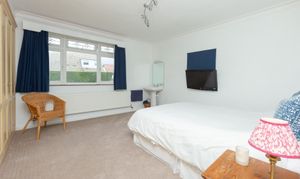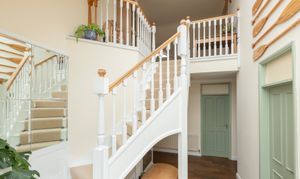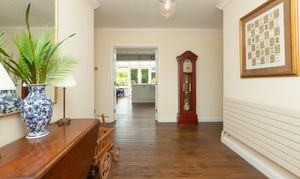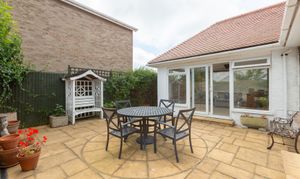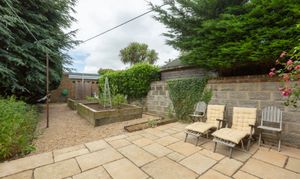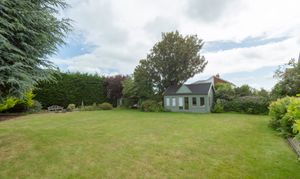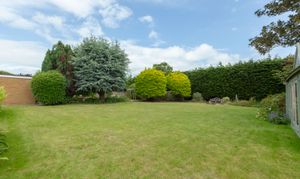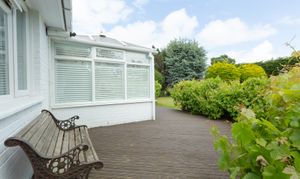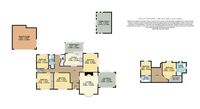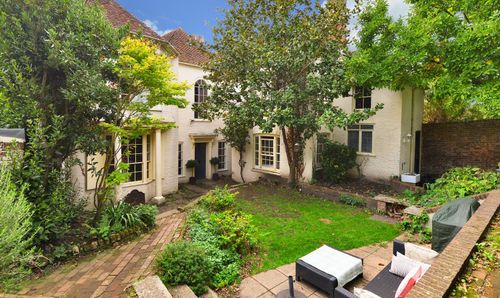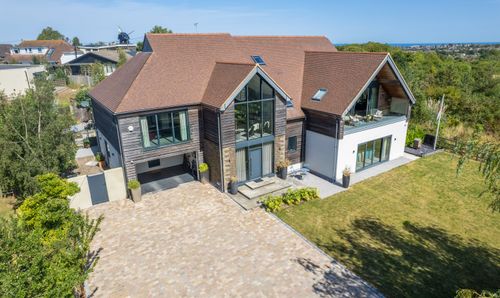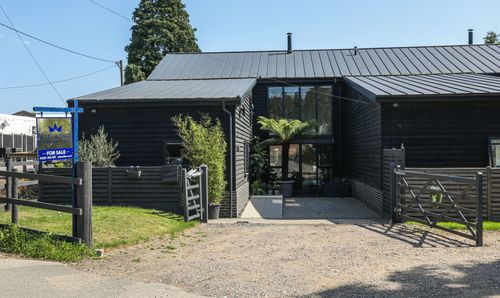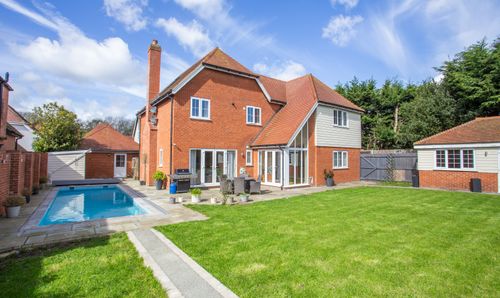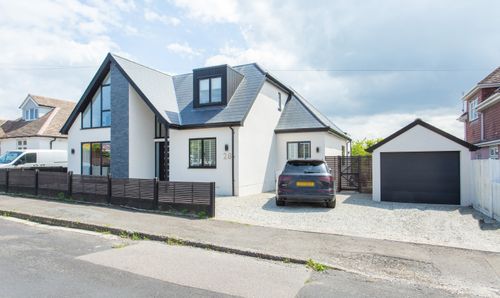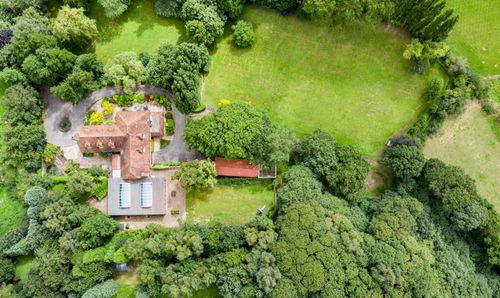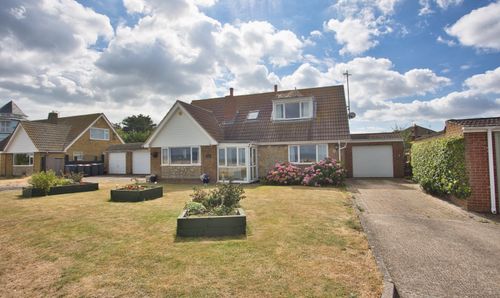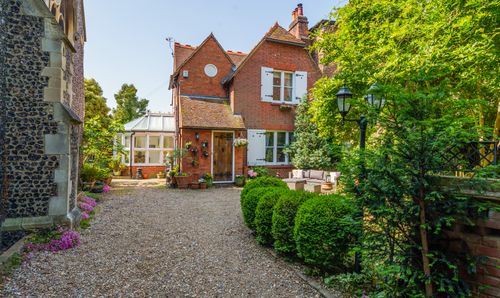Book a Viewing
To book a viewing on this property, please call Miles & Barr Exclusive Homes, on 01227 499 000.
6 Bedroom Detached House, Grenham Road, Birchington, CT7
Grenham Road, Birchington, CT7

Miles & Barr Exclusive Homes
14 Lower Chantry Lane, Canterbury
Description
RARELY AVAILABLE FAMILY HOME OFFERING FAR MORE THAN MEETS THE EYE!
Nestled in a sought-after seaside location, this substantial detached family home has been cherished for over two decades. Boasting an array of period features, this spacious and versatile property exudes charm and character throughout. Upon entering, you are greeted by a grand entrance hall leading to three double bedrooms, a lounge, dining room (which could serve as a further bedroom), extended sitting room or office with access to a charming courtyard space, and a kitchen diner featuring a bespoke shaker kitchen with larder cupboard and stone worksurfaces. Completing the ground floor are a family bathroom and an additional WC, offering convenience and functionality for daily living.
Ascend the stairs to the first floor, where a spacious landing illuminated by large skylight windows guides you to a master bedroom with ensuite and dressing room, along with another bedroom, providing ample accommodation for the whole family.
Further enhancing the appeal of this property is a double garage and off-street parking for multiple vehicles, ensuring comfort and convenience for residents and guests alike.
Stepping outside, the property boasts a generously proportioned rear garden, beautifully landscaped to create a peaceful oasis. Mature grapevines, a vegetable garden, and a summer house offer the perfect setting to unwind and enjoy the outdoors. A garden room adds a touch of luxury, providing a versatile space for relaxation or entertainment, with dimensions measuring 17'10" x 12'4". Additionally, the property features a spacious deck perfect for outdoor gatherings or al fresco dining.
With its well-appointed interiors, ample outdoor space, and desirable seaside location, this property presents a unique opportunity to own a beautifully presented family home in a prime setting.
This property was constructed with ‘Brick and Blocks’ and has had no adaptations for accessibility.
Identification checks
Should a purchaser(s) have an offer accepted on a property marketed by Miles & Barr, they will need to undertake an identification check. This is done to meet our obligation under Anti Money Laundering Regulations (AML) and is a legal requirement. We use a specialist third party service to verify your identity. The cost of these checks is £60 inc. VAT per purchase, which is paid in advance, when an offer is agreed and prior to a sales memorandum being issued. This charge is non-refundable under any circumstances.
EPC Rating: C
Key Features
- Rarely Available Substantial Home
- Sough After Seaside Location
- Spacious and Versatile Accommodation
- 5/6 Bedrooms & 2/3 Reception Rooms
- Stunning Kitchen Diner
- Beautifully Presented Throughout
- Large Plot with Double Garage, Plenty of Off-Street Parking and a Summer House
Property Details
- Property type: House
- Price Per Sq Foot: £303
- Approx Sq Feet: 2,887 sqft
- Plot Sq Feet: 15,974 sqft
- Property Age Bracket: 1960 - 1970
- Council Tax Band: F
- Property Ipack: I-PACK
Rooms
Ground Floor Entrance
Entrance Porch And Hallway Leading To
Lounge
5.38m x 4.55m
With Doors To Sun Room
Sun Room
4.34m x 3.71m
With Doors To Garden
Bedroom
4.65m x 3.66m
With Doors to Garden
Kitchen
4.72m x 3.12m
Leading to Conservatory
Conservatory
4.39m x 2.62m
With Doors To Garden
Bathroom
3.43m x 1.45m
With Toilet, Wash Hand Basin, Bath and Separate Shower
Bedroom
3.43m x 2.92m
With Sink
WC
1.63m x 1.02m
With Toilet and Wash Hand Basin
Bedroom
4.01m x 3.58m
With Sink and Fitted Wardrobes
Bedroom
4.50m x 4.01m
First Floor
Leading To
Bedroom
4.65m x 3.40m
With Doors To Walk-in Wardrobe And Leading to Ensuite
Walk-In Wardobe
3.35m x 1.68m
Ensuite
3.56m x 2.51m
With Toilet, Wash Hand Basin, Bath and Separate Shower
Bedroom
3.56m x 2.62m
Leading to Ensuite
En-Suite
2.62m x 1.68m
With Toilet, Wash Hand Basin And Bath
Floorplans
Outside Spaces
Rear Garden
With Garden Room - Dimensions 17'10" x 12'4" (5.17m x 3.76m) And Summer House
Parking Spaces
Double garage
Capacity: 2
Dimensions: 19'6 x 19'3" (5.94m x 5.86m)
Off street
Capacity: 3
Location
Birchington was once considered ‘the epitome of modest’. That statement may still be considered. Understated opulence: a wealth of late Victorian and Edwardian properties stand alongside flint or cliff-top cottages - Birchington really does have something for everyone. An array of bakers, an ice cream parlour and vintage shops make Birchington the perfect village location to base yourself if you still need to commute to the City. Located just minutes from the A299 with a journey of approximately 75 minutes to the O2 Arena and Greenwich. Of course if you’d like a stress-free journey then just take the train from Birchington straight through to London Victoria. Travel in the other direction and just three stops along you’ll be able to enjoy the seaside towns of Margate, Broadstairs and Ramsgate. There are a number of schools within the village from nursery through to Secondary education and a doctor’s surgery. Those who enjoy sport will find a magnificent 18-hole golf club, windsurfing along Minnis Bay, (not forgetting the atmospheric Minnis Bar & Restaurant) endless miles of promenade for serious runners, gentle beach-top walks or just follow the Viking Trail bike rides. A popular residential area for young families, London commuters and second home purchasers.
Properties you may like
By Miles & Barr Exclusive Homes
