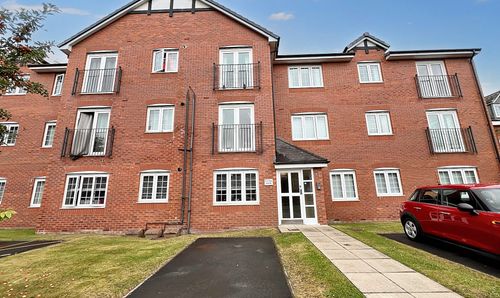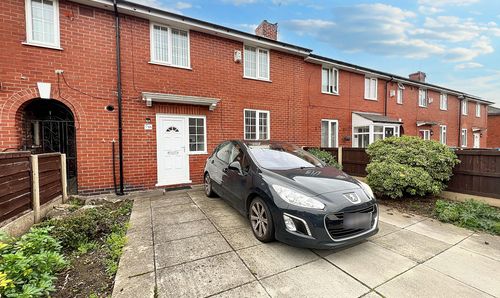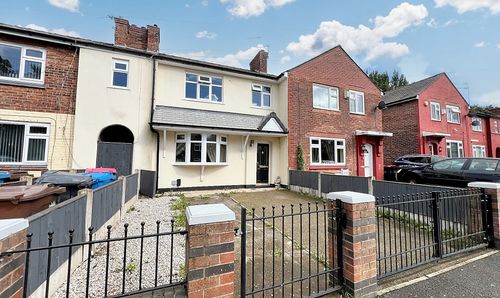Book a Viewing
To book a viewing for this property, please call Hills | Salfords Estate Agent, on 0161 707 4900.
To book a viewing for this property, please call Hills | Salfords Estate Agent, on 0161 707 4900.
2 Bedroom Terraced House, Wellington Terrace, Salford, M5
Wellington Terrace, Salford, M5

Hills | Salfords Estate Agent
Hills Residential, Sentinel House Albert Street
Description
**Spacious TWO DOUBLE BEDROOM Bay-Fronted Terraced Property, Located Within Walking Distance of Weaste Tram Stop - which Provides Direct Access into Salford Quays, Media City and Manchester City Centre**
The property also benefits from being within walking distance of Buile Hill Park, local schooling and amenities!
As you enter the property you go into a welcoming entrance hallway, which provides access into spacious bay fronted living area and dining room. Towards the rear of the property, you will find the modern fitted kitchen and a storage cupboard.
Upstairs, there are two generously-sized double bedrooms, and a modern, three-piece bathroom suite with a separate utility space! Externally, there are low-maintenance courtyard gardens to the front and rear.
Viewing is highly recommended - get in touch to secure your viewing today!
EPC Rating: C
Virtual Tour
Key Features
- Spacious Two Bedroom Bay-Fronted Terraced Property
- Within Walking Distance of Weaste Tram Stop, which Provides Direct Access into Salford Quays, Media City and Manchester City Centre
- Spacious Lounge and Dining Room
- Modern Fitted Kitchen
- Two Double Bedrooms
- Modern Three-Piece Bathroom
- Low-Maintenance Courtyard Gardens to the Front and Rear
- Ideal First Time Home or Investment
- Close to Buile Hill Park and Amenities, Within Walking Distance to Bus Links into Manchester City Centre
- Viewing is Highly Recommended!
Property Details
- Property type: House
- Price Per Sq Foot: £204
- Approx Sq Feet: 980 sqft
- Plot Sq Feet: 829 sqft
- Property Age Bracket: Edwardian (1901 - 1910)
- Council Tax Band: A
- Property Ipack: Additional Information
Rooms
Entrance Hallway
4.29m x 1.02m
Reception Room One
4.21m x 3.17m
Reception Room Two
4.70m x 3.61m
Kitchen
2.87m x 2.82m
Landing
Bedroom One
3.56m x 4.46m
Bedroom Two
2.95m x 3.82m
Bathroom
1.95m x 2.78m
Utility Cupboard
1.85m x 0.95m
Floorplans
Location
Properties you may like
By Hills | Salfords Estate Agent




