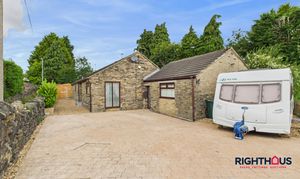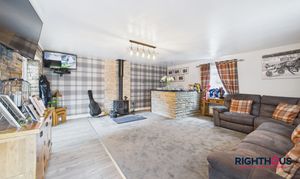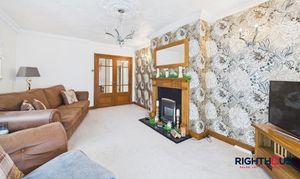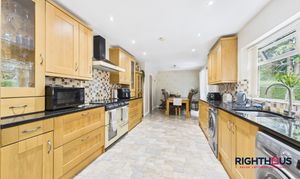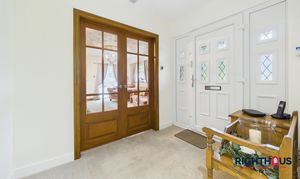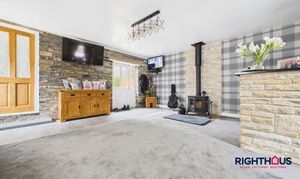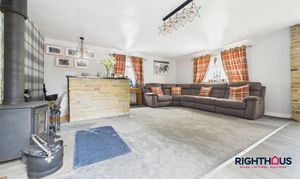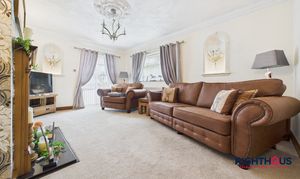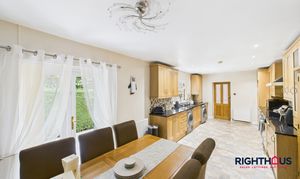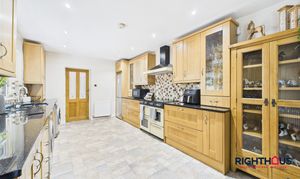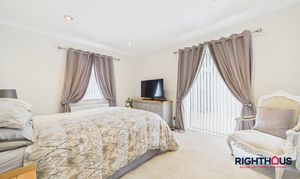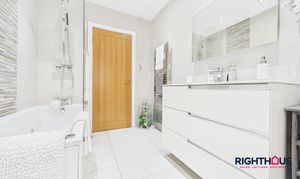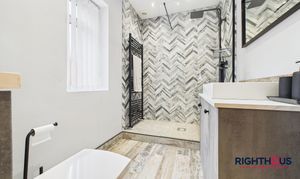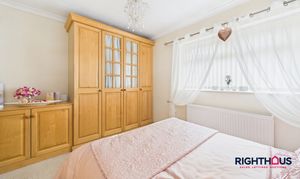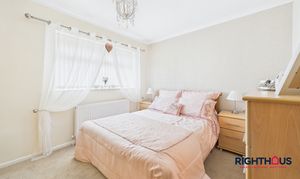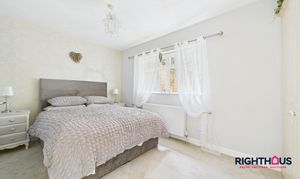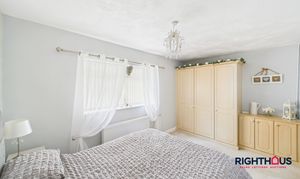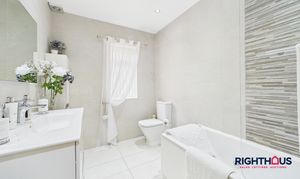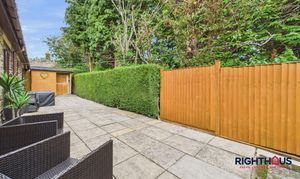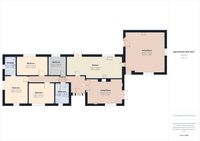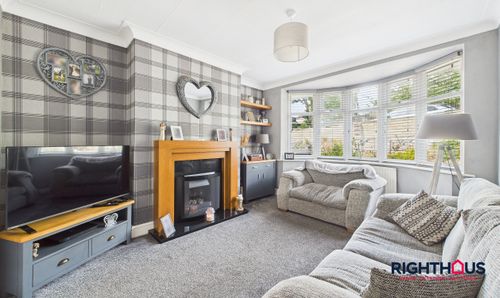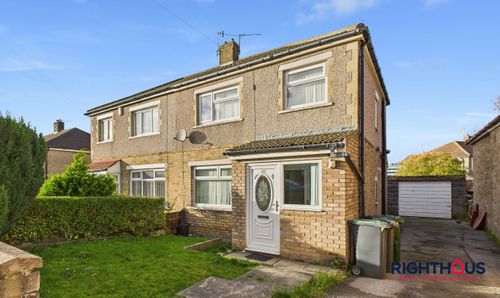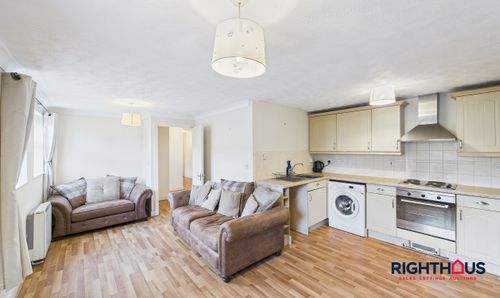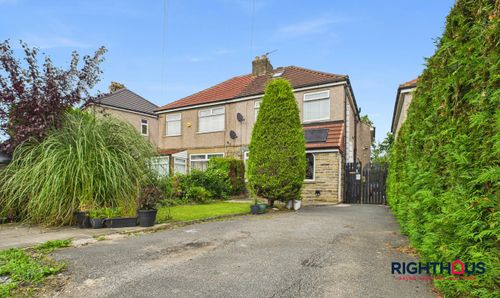4 Bedroom Detached Bungalow, Oakdale Avenue, Bradford, BD6
Oakdale Avenue, Bradford, BD6

Righthaus Estate Agents
Righthaus Estate Agents, 208 High Street
Description
This impressive detached bungalow boasts four spacious bedrooms and two elegant reception rooms, perfectly blending comfort and style. The property features a modern dining kitchen (measuring approaching 26ft in length) with integrated appliances & sleek cabinetry. An inviting dining area makes an ideal space for family gatherings or entertaining guests. The four bedrooms are of excellent proportion (the principle of which enjoys an en suite shower room) whilst a modern house bathroom caters for the household. With two reception rooms offering a flexible footprint, this is a property more than capable of providing accommodation for those seeking additional space for an elderly relative or perhaps even a teenager suite, etc.
Externally there are good sized, low maintenance grounds together with a driveway providing off street parking for several vehicles. Sat in the heart of Wibsey village ideal for all amenities including schools, commute to city centre and motorway network.
Beautifully presented throughout, this is a property not to be missed.
EPC Rating: D
Property Details
- Property type: Bungalow
- Property style: Detached
- Price Per Sq Foot: £214
- Approx Sq Feet: 1,636 sqft
- Plot Sq Feet: 4,887 sqft
- Property Age Bracket: 1970 - 1990
- Council Tax Band: D
Rooms
Reception Hallway
Side uPVC reception door. An L' shaped hallway with double doors leading into Sitting room and doors leadings to additional rooms.
View Reception Hallway PhotosLiving Room
A particularly sizeable living room which may potentially serve a fifth bedroom annexe/teenager suite, etc. Entrance door from driveway and door leading to enclosed rear garden. Feature stone wall, wood burner stove and built in bar area.
View Living Room PhotosSitting Room
A second reception room, the focal point of which is an ornate fire surround housing an inset hearth mounted electric fire. Patio doors.
View Sitting Room PhotosKitchen
Incorporating an extensive range of tasteful fitted base and wall units together with counter worktop surfaces and inset sink unit. Spaces for Range style cooker, washer and dishwasher. Dining area section with patio doors servicing the rear garden.
View Kitchen PhotosPrinciple Bedroom
A generous principle bedroom offering natural light from two elevations. Door into;
View Principle Bedroom PhotosEn Suite Shower Room
Incorporating a three piece suite comprising vanity wash hand basin with storage under and mixer tap, tiled double shower enclosure with shower over and low-level WC.
View En Suite Shower Room PhotosBedroom Four
Ample fourth bedroom.
Bathroom
1.98m x 2.91m
House Bathroom
Presented with a contemporary white suite comprising rectangular panelled bath with splashback screen and shower over, vanity hand wash basin and low level w.c. Complimentary wall and floor tiling.
View House Bathroom PhotosFloorplans
Outside Spaces
Garden
Low maintenance frontage together with an enclosed and flagged rear patio garden. Timber outhouse.
View PhotosParking Spaces
Off street
Capacity: N/A
Driveway
Capacity: N/A
Location
Properties you may like
By Righthaus Estate Agents
