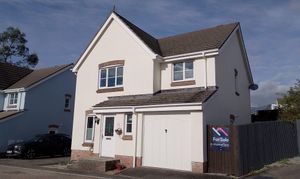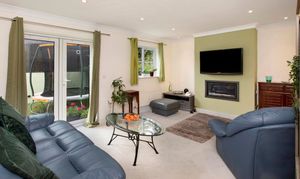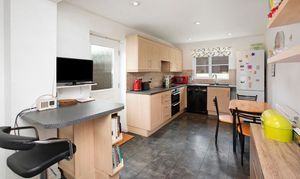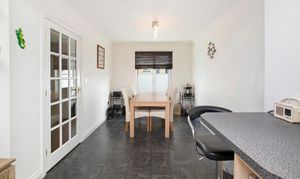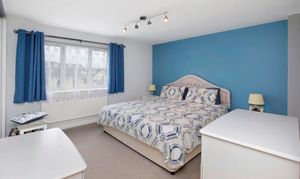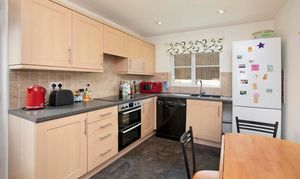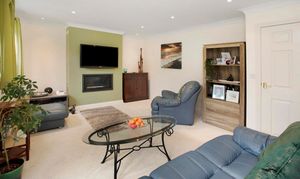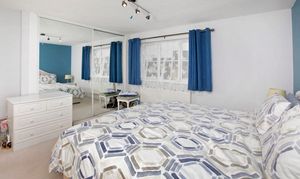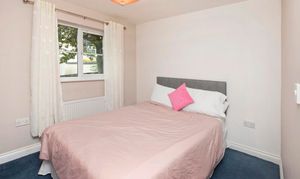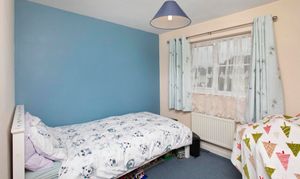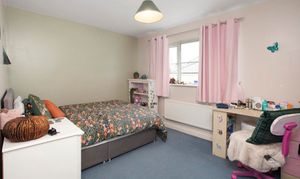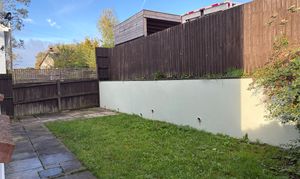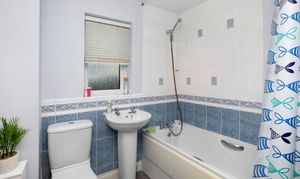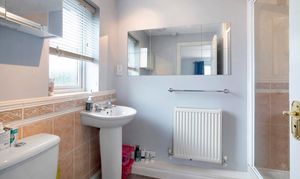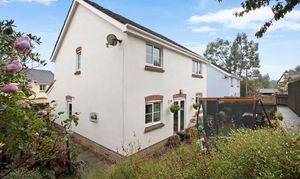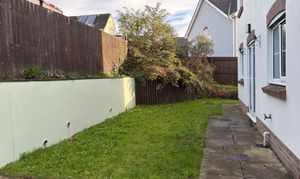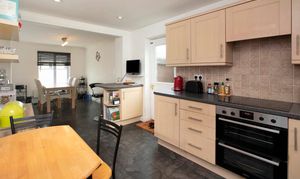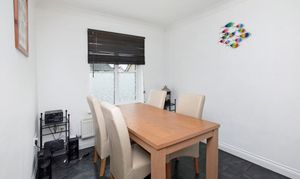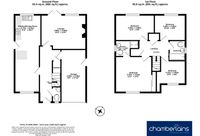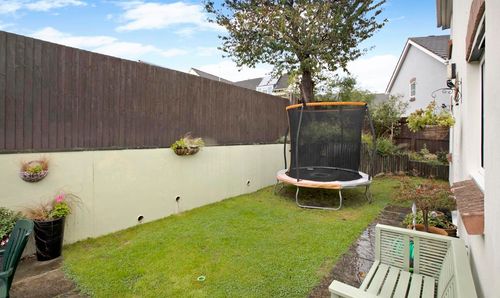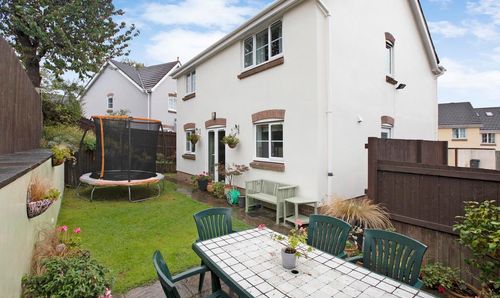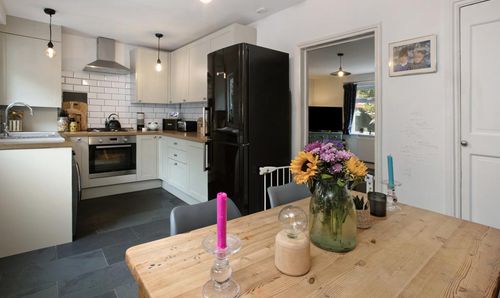Book a Viewing
To book a viewing for this property, please call Chamberlains, on 01626 818094.
To book a viewing for this property, please call Chamberlains, on 01626 818094.
4 Bedroom Detached House, Knights Mead, Chudleigh Knighton, TQ13
Knights Mead, Chudleigh Knighton, TQ13

Chamberlains
Chamberlains, 50 Fore Street
Description
STEP INSIDE:
A few steps lead up to the front door, opening into a welcoming entrance hall adorned with rustic oak-effect flooring. For added convenience, a downstairs WC is located just off the hallway. Recessed spotlights brighten the space, which flows seamlessly into the kitchen/diner on the left. This well-appointed kitchen features a Zanussi built-under double oven and a Zanussi four-ring induction hob, with designated space for a freestanding fridge freezer and dishwasher. A rear door provides direct access to the garden, and the generous layout comfortably accommodates both a family dining table and a bistro set.
At the end of the hallway, the lounge offers a stylish retreat with a modern feature fireplace and French doors that open onto the level rear garden—perfect for entertaining. Midway along the hall, a door leads into the integral single garage, which is plumbed for a washing machine and has space for a tumble dryer. A handy storage cupboard is tucked beneath the stairs, ideal for storing household essentials like a vacuum cleaner and ironing board.
Upstairs, a spacious landing connects all four bedrooms and the family bathroom. The main bedroom is generously sized, overlooking the front of the property, and benefits from built-in mirrored wardrobes and an en-suite shower room with WC and pedestal basin. Two further double bedrooms and a well-proportioned single room offer flexible accommodation. An airing cupboard housing the immersion tank is located on the landing, along with access to the loft via a hatch fitted with a ladder, lighting, and partial boarding.
Additional features include UPVC windows throughout and a Hive heating hub, allowing you to control the heating remotely via an app—ideal for warming the home after a chilly day out.
ROOM MEASUREMENTS:
Kitchen/Diner: 26' 3" x 8' 11" (8.01m x 2.72m)
Lounge: 15' 3" x 11' 8" (4.66m x 3.58m)
Bedroom: 12' 1" x 11' 5" (3.70m x 3.50m)
Bedroom: 13' 2" x 8' 8" (4.03m x 2.66m)
Bedroom: 10' 9" x 8' 8" (3.30m x 2.66m)
Bedroom: 10' 3" x 9' 6" (3.13m x 2.90m)
Integral Garage: 17' 10" x 8' 6" (5.44m x 2.60m)
USEFUL INFORMATION:
Tenure: Freehold
Council Tax Band: E (£3034.66 p.a 2025/2026)
EPC Rating: C
Local Authority: Teignbridge District Council
Services: Mains water, drainage, electricity and gas.
Heating: Gas Central Heating.
There is a communal charge to maintain the grounds and grass areas in Knights Mead and this is currently, approx. £137 pa. (2025/26)
AGENTS INSIGHT:
"This house has so much going for it. The kitchen diner is a really good size, with plenty of room for family get togethers. The open plan nature is great for entertaining. The lounge is also a good size with French doors which extend the living space really well out onto the level garden. The bedrooms are all well proportioned too.
The property is really nestled away, it is in a quiet location but still close to the A38 and local primary school. Not to mention the popular village pub a short walk away. Get the country lifestyle without being disconnected from the travel links. It's a great location!"
EPC Rating: C
Virtual Tour
Key Features
- Modern, Detached House in Cul De Sac Location
- Lounge with French Doors out to Rear Garden
- Kitchen/Dining Room
- Master Bedroom with En-suite Shower Room
- Three Further Bedrooms
- Family Bathroom and Downstairs Cloakroom
- Integral Garage With Utility Area
- ***NO ONWARD CHAIN***
- Tenure: Freehold/ EPC: C
Property Details
- Property type: House
- Property style: Detached
- Price Per Sq Foot: £357
- Approx Sq Feet: 1,066 sqft
- Property Age Bracket: 2000s
- Council Tax Band: E
Floorplans
Outside Spaces
Garden
STEP OUTSIDE: The garden offers gated access from both sides of the property and features a patio seating area alongside a well-maintained lawn. There is generous space available for additional features such as a trampoline or greenhouse. A robust stone wall at the rear enhances privacy and provides a sense of seclusion from neighbouring properties. The meter boxes are conveniently located on the exterior wall of the garage, and a water tap can be found at the rear of the house.
View PhotosParking Spaces
Garage
Capacity: 1
Driveway
Capacity: 1
Location
LOCATION: Situated in the village of Chudleigh Knighton which offers a number of facilities including a village hall, a church, well regarded primary school and the popular village pub and eatery. It also offers easy access to the towns of Chudleigh and Bovey Tracey with further amenities. For larger shops there are supermarkets in Kingsteignton, Newton Abbot and Exeter. Surrounded by unspoilt Devon countryside. Chudleigh Knighton sits between Exeter and Newton Abbot, close to the edge of Dartmoor National Park and in the popular Teign Valley. Dartmoor National Park is best known for its striking granite tors, steep wooded river valleys and heather covered moorland, offering a wide selection of recreational opportunities such as walking, cycling, riding and fishing on the River Dart. Many of the region's finest beaches are within easy driving distance. The market towns of Totnes and Newton Abbot have a mainline railway station with direct links to London Paddington, along with Exeter St Davids, and to London Waterloo from Exeter Central station. There is also an international airport in Exeter. The A38 (Devon Expressway) which by-passes the town provides good access to Plymouth, Exeter and the M5 motorway network. The A380 connects Torbay."
Properties you may like
By Chamberlains
