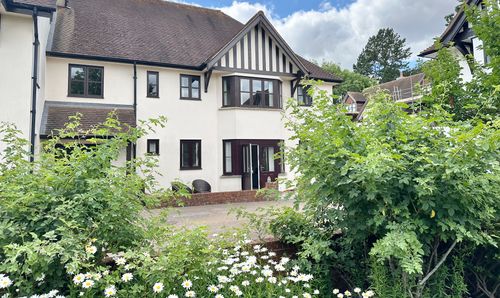Book a Viewing
To book a viewing for this property, please call Ashington Page, on 01494 680018.
To book a viewing for this property, please call Ashington Page, on 01494 680018.
5 Bedroom Detached House, Templewood Lane, Farnham Common, SL2
Templewood Lane, Farnham Common, SL2

Ashington Page
Ashington Page Estate Agents, 4 Burkes Parade
Description
Nestled within the tranquility of a private road, "The Brambles" at Templewood Lane offers an exquisite family home. The property is set behind electric gates and is approached over a block paved driveway, providing ample parking for several vehicles, cocooned by lush mature hedging that bestows an enchanting sense of privacy.
As you step into the residence, an inviting hallway adorned with the warmth of engineered oak wood flooring welcomes you. The ground floor layout seamlessly flows, granting access to three reception rooms, a spacious living room, and a contemporary kitchen/diner. At the front of the house, you'll find a versatile study. The Formal living room at the rear boasts french doors that open onto the stunning garden, inviting the outdoors in and offering a perfect setting for relaxation. The centre of this room is a gas fire with an attractive stone surround mantle. Double doors lead from the living room into a spacious dining room.
The second living room is filled with natural light and benefits from bi fold doors and leads onto the patio/BBQ entertainment area.
The heart of this home lies in the modern kitchen, where an island takes centre stage, surrounded by a range of wall and base units topped with elegant granite worktops. Integrated appliances include a dishwasher, water filter, microwave, Bosch coffee machine, wine fridge, and a five-ring Rangemaster cooker. Plumbing for an American fridge/freezer is available, and there's ample room for a dining table. The space features underfloor heating and opens seamlessly to the rear garden through bi fold doors. A convenient utility area with storage and plumbing for a washing machine and tumble dryer can be accessed from here, with an additional side door leading outside.
Completing the ground floor is a convenient downstairs WC with heated towel rail, an under stairs storage cupboard, containing the water softener and access to the utility area.
Ascending the stairs, a central landing provides access to five generous double bedrooms, each boasting high-quality finishes The 4 bathrooms all have top of the range fittings, including Hansgrohe shower fittings.
The principal bedroom is a south-facing retreat with integrated storage cupboards and an air conditioning unit. A Juliet balcony overlooks the rear garden, and the en suite bathroom is a luxurious haven with a panelled bath, separate shower cubicle with a monsoon shower head, as well as a riser rail for when you don’t want to use the overhead, heated towel rail, and double sink with storage underneath.
Bedroom two is another spacious double bedroom with integrated storage, a Juliet balcony and air conditioning unit. Both air conditioning units in the south-facing bedrooms are Daikin made with a whisper quiet inverter system making them very quiet and efficient. The en suite bathroom features a large shower cubicle, integrated vanity units, heated towel rail and a substantial airing cupboard.
Bedroom three offers additional double-sized comfort with integrated storage, while bedroom four features a large double room with built in storage cupboards and integrated vanity unit. The en suite wetroom includes a heated towel rail, as well as both rainshower and riser rail showers.
Bedroom five, also a double bedroom, can easily be repurposed as a large single, nursery, or study. The family bathroom on this floor boasts a panelled bath and a separate shower cubicle with storage drawers under the built in sink and a further heated towel rail.
The south-facing rear garden is a captivating oasis, thoughtfully designed with distinct zones. A pristine lawn area is complemented by attractive bedding and a canopy of mature trees, ensuring utmost privacy. The garden also has an array of beautiful raised beds with integral lighting. The garden benefits from an automated irrigation system for easy maintenance. Adjacent to the breakfast area there is a remote controlled sun canopy with built in heater to enjoy the outdoors on those cooler late summer nights. A second entrance, accessed further down the private lane, leads to additional parking and a double garage. The property comes with planning permission to expand the garage into a larger structure with an attached studio or gym. Numerous seating options grace this beautiful garden, including a large terrace that wraps around the property, a charming decking area, and a newly erected pagoda with lighting, heaters and retractable blinds making alfresco dining available even during the less than perfect English summers.
Freehold
Sat Nav SL2 3HF
Epc C
Council tax H
EPC Rating: C
Virtual Tour
https://my.matterport.com/show/?m=QcdmGZb8ZHVKey Features
- Beautiful Landscaped garden
- Planning permission to rebuild and extend the current garage
- Five double bedrooms
- Four reception rooms
- Three en suite bathrooms
- Walk to shops
Property Details
- Property type: House
- Price Per Sq Foot: £546
- Approx Sq Feet: 3,206 sqft
- Plot Sq Feet: 12,400 sqft
- Council Tax Band: H
Floorplans
Outside Spaces
Garden
Parking Spaces
Garage
Capacity: 2
Driveway
Capacity: 8
Location
Properties you may like
By Ashington Page

























