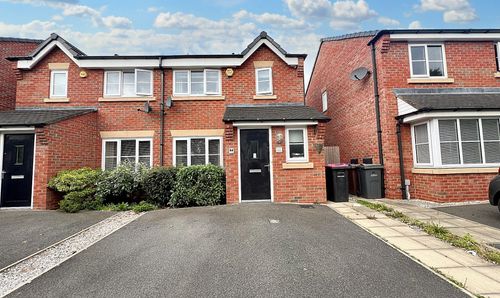Book a Viewing
To book a viewing for this property, please call Hills | Salfords Estate Agent, on 0161 707 4900.
To book a viewing for this property, please call Hills | Salfords Estate Agent, on 0161 707 4900.
3 Bedroom Terraced House, Granville Street, Monton, M30
Granville Street, Monton, M30

Hills | Salfords Estate Agent
Hills Residential, Sentinel House Albert Street
Description
Take a look at this beautifully presented three bedroom end terraced property coming to the market CHAIN FREE! Located in the desirable Monton Village, the property features two reception rooms, a contemporary fitted kitchen and bathroom and three generously sized bedrooms!
This fabulous property comes complete with an entrance hallway, a spacious bay fronted family lounge, which leads through to the second reception room and the contemporary fitted kitchen.
The first floor of this stunning property offers three generous sized bedrooms, as well as the modern family bathroom. Externally this beautiful home has low maintenance gardens to the front and rear.
This property is perfectly positioned within Monton village just tucked away from the high street which offers local bars, shops, restaurants and eateries. You’re surrounded by lovely scenery and walks along the Worsley loop line, Swinton Greenway and the Bridgewater Canal. This property falls perfectly within catchment for outstanding local schooling with Monton Green, St Mary’s and Branwood Prepatory. The area is well served by train, tram and bus routes which can be accessed just a short walk back in to Eccles Centre an allow easy access to Salford Quays, Media City and Manchester City Centre as well as the excellent motorway links close by.
EPC Rating: D
Virtual Tour
Key Features
- Beautifully presented period end terraced property
- Coming to the market CHAIN FREE!
- Located in the desirable Monton Village
- Two spacious reception rooms
- Large contemporary fitted kitchen
- Three generously sized bedrooms
- Spacious and low maintenance rear garden
- Modern three piece bathroom suite
- Surrounded by a plethora of amenities and within catchment for highly sought after schooling
- Within easy access of excellent transport links into Salford Quays, Media City and Manchester City Centre
Property Details
- Property type: House
- Price Per Sq Foot: £342
- Approx Sq Feet: 1,023 sqft
- Plot Sq Feet: 1,076 sqft
- Property Age Bracket: Edwardian (1901 - 1910)
- Council Tax Band: B
- Property Ipack: Additional Information
- Tenure: Leasehold
- Lease Expiry: 25/12/2904
- Ground Rent: £2.00 per year
- Service Charge: Not Specified
Rooms
Entrance Hallway
4.25m x 0.96m
Entered via a uPVC front door. Complete with ceiling spotlights, wall mounted radiator and carpet flooring.
Lounge
4.47m x 3.27m
Featuring a fireplace. Complete with a ceiling light point, double glazed window and wall mounted radiator. Fitted with carpet flooring.
Dining Room
4.35m x 3.46m
Complete with a ceiling light point, double glazed window and wall mounted radiator. Fitted with laminate flooring.
Kitchen
5.27m x 2.68m
Featuring complementary wall and base units with space for a fridge freezer, washing machine, dryer, hob and oven. Complete with a ceiling light point, two double glazed windows, uPVC back door and lino flooring.
Landing
Bedroom One
3.64m x 4.33m
Complete with a ceiling light point, two double glazed windows and wall mounted radiator. Fitted with carpet flooring.
Bedroom Two
2.72m x 4.23m
Complete with a ceiling light point, two double glazed windows and wall mounted radiator. Fitted with carpet flooring.
Bedroom Three
2.83m x 2.63m
Complete with a ceiling light point, double glazed window and wall mounted radiator. Fitted with carpet flooring.
Bathroom
1.95m x 2.45m
Featuring a three piece suite including a bath with shower over, hand wash basin and W.C. Complete with ceiling spotlights, double glazed window and heated towel rail. Fitted with laminate flooring.
Floorplans
Location
Properties you may like
By Hills | Salfords Estate Agent







