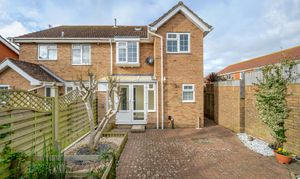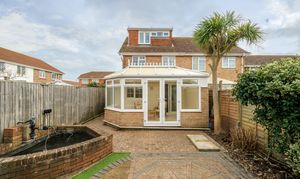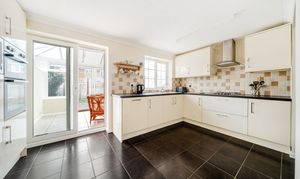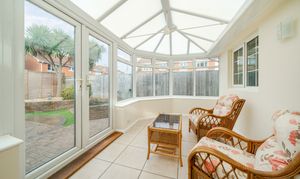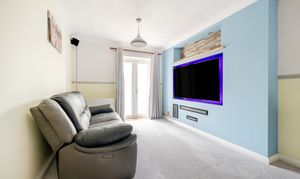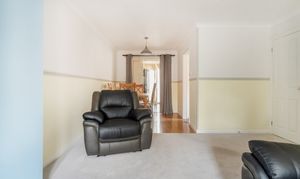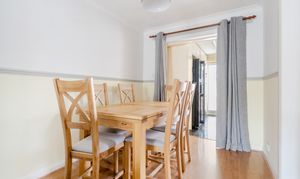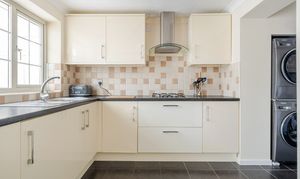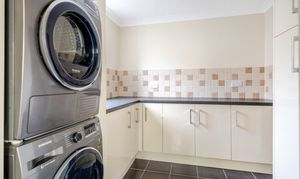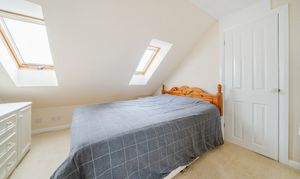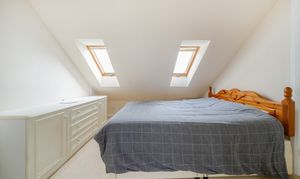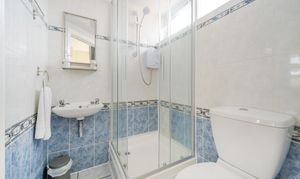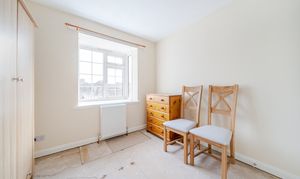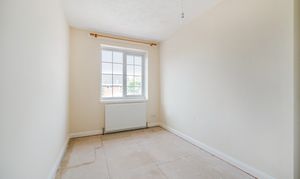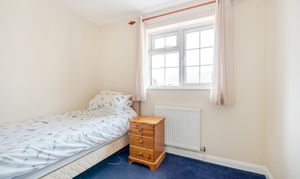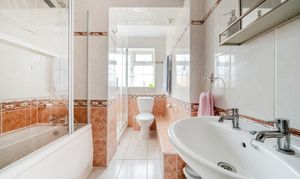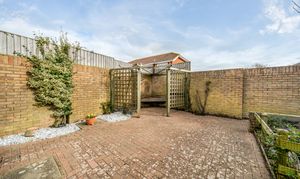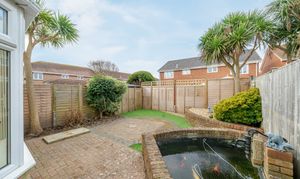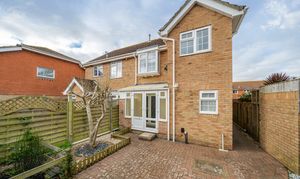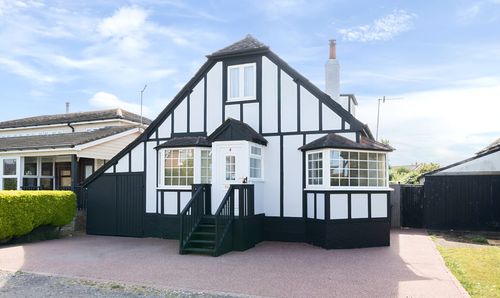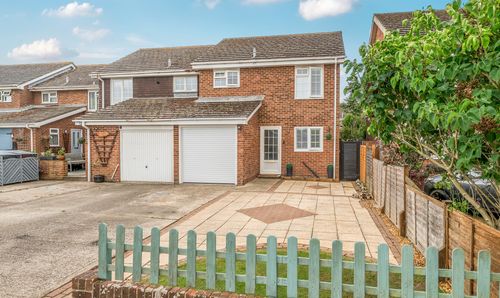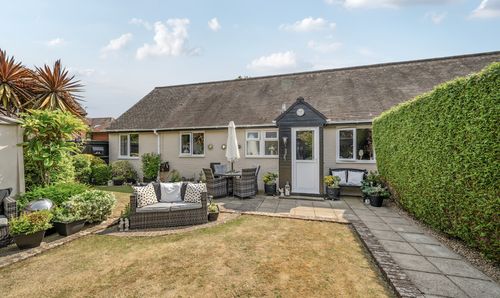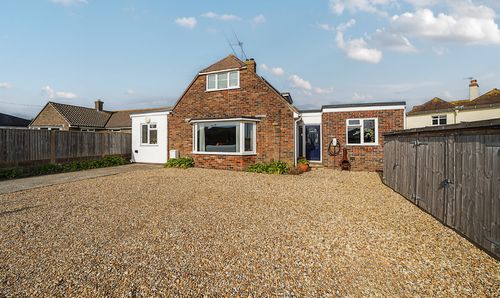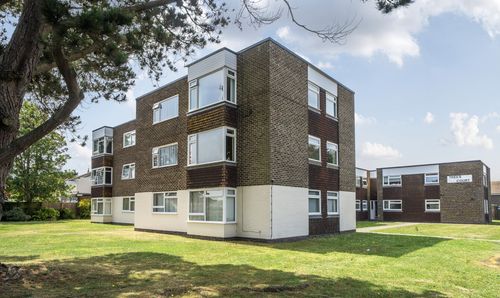Book a Viewing
To book a viewing for this property, please call Henry Adams - Selsey, on 01243 606789.
To book a viewing for this property, please call Henry Adams - Selsey, on 01243 606789.
4 Bedroom Semi Detached House, Acorn Close, Selsey, PO20
Acorn Close, Selsey, PO20
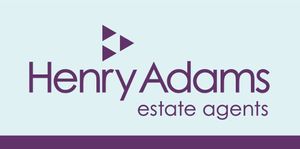
Henry Adams - Selsey
Henry Adams LLP, 122 High Street, Selsey
Description
Nestled within a cul-de-sac, this extended semi-detached house offers a harmonious blend of modern lifestyle and charm and has been subject to full re-decoration over the course of 2024. Boasting four bedrooms, this residence is a testament to meticulous design and attention to detail.
Upon entering, one is greeted by a spacious living/dining room that extends an impressive 24ft in length, providing an ideal setting for both relaxation and entertainment. The kitchen is thoughtfully designed with a all appliances included & a separate utility room, offering practicality and convenience for every-day living. A conservatory seamlessly connects to the westerly facing garden, flooding the space with natural light and creating a seamless transition between indoor and outdoor living.
The accommodation further comprises a cloakroom, an en-suite shower room to the main top floor bedroom, and a family bathroom which enjoys both a bath and separate walk in shower, each exuding functionality. For those in need of storage space or looking to pursue hobbies, a garage provides ample room for such endeavours. Additionally, off-road parking ensures convenience for residents. There is additional parking within the garage block on a 1st come 1st severed basis, of which the home owner has the benefit of using.
This property offers a retreat from the hustle and bustle of every-day life, while maintaining accessibility to nearby amenities and transport links. Whether one seeks a quiet evening at home or vibrant social gatherings, this residence provides the perfect backdrop for a variety of lifestyles.
EPC Rating: C
Key Features
- Extended semi detached house set in cul-de-sac position
- Four bedrooms
- Living/dining room which extends to 24ft in length
- Kitchen with separate utility room
- Conservatory opening to the westerly facing garden
- Cloakroom, en-suite shower room & family bathroom
- Garage & off road parking
- Fully redecorated and refurbished in 2024
- Located in a popular quiet close a short walk from local shops and amenities
Property Details
- Property type: House
- Price Per Sq Foot: £267
- Approx Sq Feet: 1,313 sqft
- Plot Sq Feet: 2,863 sqft
- Property Age Bracket: 1970 - 1990
- Council Tax Band: C
Rooms
Entrance Porch
2.58m x 1.00m
Double glazed French doors. With French doors to the living room, double glazed door to:-
Entrance Hall
Storage cupboard, stairs to first floor, doors to:-
Claokroom
Wash hand basin and w/c.
Living/Dining Room
7.34m x 3.87m
Maximum measurements with built-in media wall.
View Living/Dining Room PhotosKitchen
3.91m x 2.55m
Built-in oven and hob, microwave, dishwasher and archway to:-
View Kitchen PhotosFirst Floor Landing
Doors to:-
Family Bathroom
Bath with shower over, w/c, wash hand basin, walk-in shower.
View Family Bathroom PhotosStairs to second floor
Leading to:-
Bedroom One
4.98m x 3.17m
Maximum measurements, with built-in drawer units, built-in wardrobe, door to cupboard and doorway to:-
View Bedroom One PhotosFloorplans
Outside Spaces
Front Garden
Laid to block paving with corner seating area, fish pond, and stone borders.
View PhotosRear Garden
Partially laid to block paving to provide seating area, artificial lawn with raised stone covered borders, fish pond , side access to front.
View PhotosParking Spaces
Garage en bloc
Capacity: 1
Located in the block to the front of the property, with up and over door, situated as the first one on the left.
Off street
Capacity: 1
Off road parking with-in the garage area opposite the garage. Please note there is additional parking within the garage block on a 1st come 1st severed basis, of which the home owner has the benefit of using and has been able to park 3 cars.
Location
Properties you may like
By Henry Adams - Selsey
