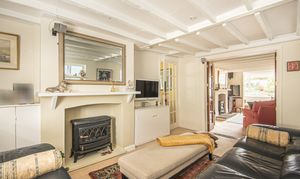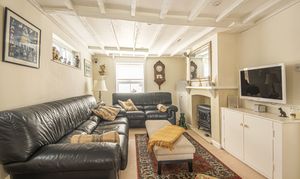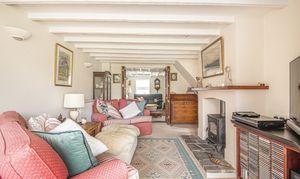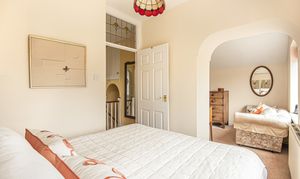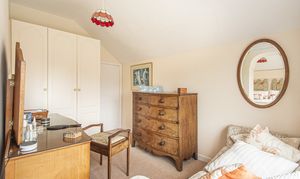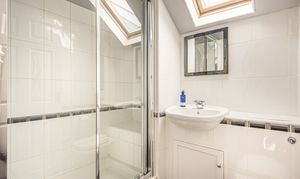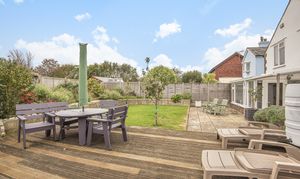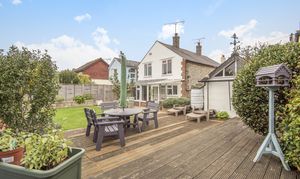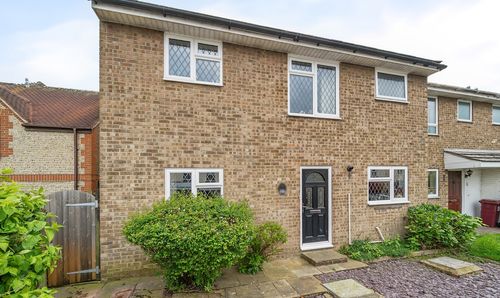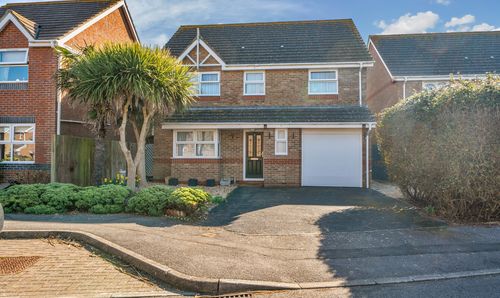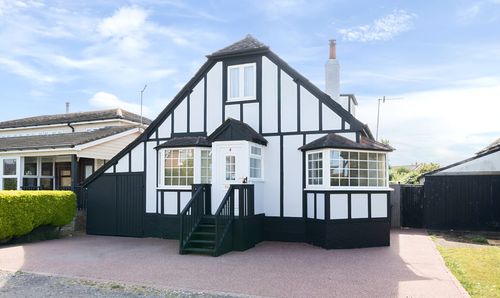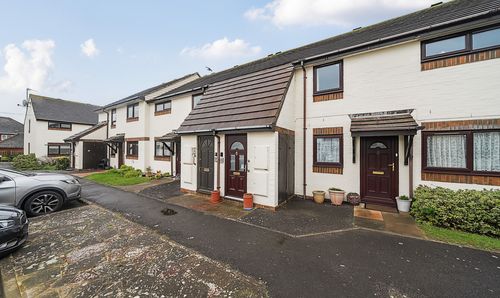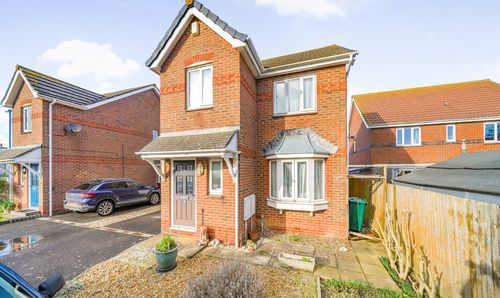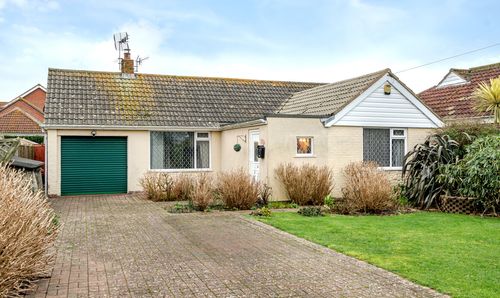Book a Viewing
To book a viewing for this property, please call Henry Adams - Selsey, on 01243 606789.
To book a viewing for this property, please call Henry Adams - Selsey, on 01243 606789.
3 Bedroom Detached House, East Street, Selsey, PO20
East Street, Selsey, PO20

Henry Adams - Selsey
Henry Adams LLP, 122 High Street, Selsey
Description
Located in 'Old Selsey' and offered to the market is this delightful and charming cottage which was formerly a Chapel before being converted and retains some original features including exposed beams. The property has been significantly improved and updated over the course of the last few years to create a modern & bright home.
Setting the property apart from the majority of the others in the road is that it is offered with off road parking which leads to the garage. The property has 2 entrances with the main opening to an entrance porch and further door into the main living area. On the ground floor the accommodation comprises of a two living rooms connected by glazed doors, kitchen with spaces for appliances, dining room and sun room. Stairs lead to the 1st floor where 3 double bedrooms can be found with the main bedroom having a dressing room with built in wardrobes. Also on the 1st floor there is a family bathroom as well as separate toilet.
Facing almost due south the rear garden is fence enclosed and offers a high degree of privacy. An area has been laid adjacent to the property providing seating whilst a dwarf stone wall and steps lead to the remainder of the garden which itself is mainly laid to lawn with 2 areas patio one being decked leading to the shed. A side gate leads to the driveway and there is also a door leading into the workshop and garage.
EPC Rating: E
Key Features
- Former Chapel built in the early 1800's
- Three bedrooms, main bedroom with dressing room
- 2/3 reception rooms
- Shower room and additional w/c
- Off road parking
- Detached garage with workshop to the rear
- Southerly facing rear garden
Property Details
- Property type: House
- Price Per Sq Foot: £347
- Approx Sq Feet: 1,152 sqft
- Plot Sq Feet: 3,014 sqft
- Council Tax Band: D
Rooms
Entrance Porch
With door to Hallway
Dining Room
3.96m x 3.35m
Stairs to first floor
Landing with doors to:-
Floorplans
Outside Spaces
Garden
Facing almost due south the rear garden is fence enclosed and offers a high degree of privacy. An area has been laid adjacent to the property providing seating whilst a dwarf stone wall and steps lead to the remainder of the garden which itself is mainly laid to lawn with 2 areas patio one being decked leading to the shed. A side gate leads to the driveway and there is also a door leading into the workshop and garage.
Parking Spaces
Garage
Capacity: 1
Driveway
Capacity: 2
Laid to block paving and providing off road parking.
Location
Properties you may like
By Henry Adams - Selsey

