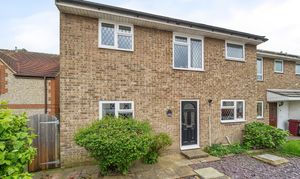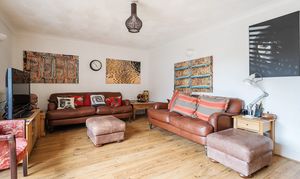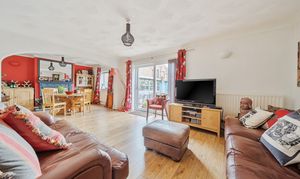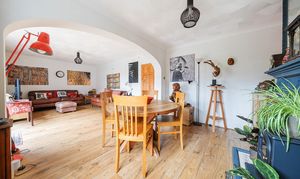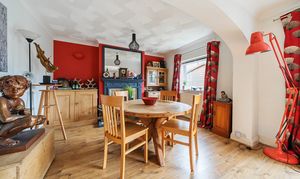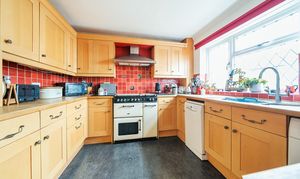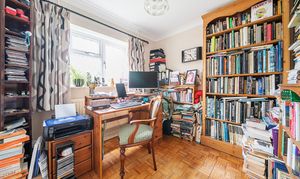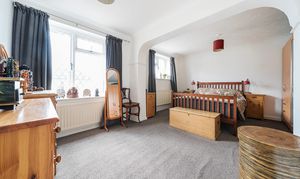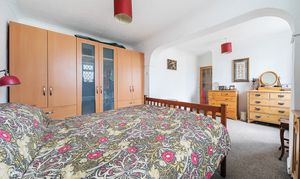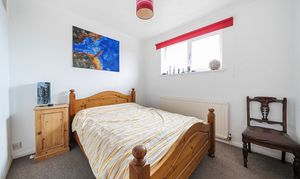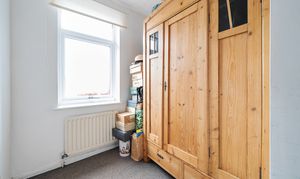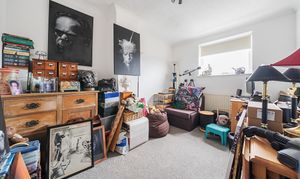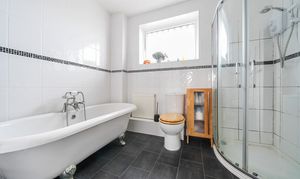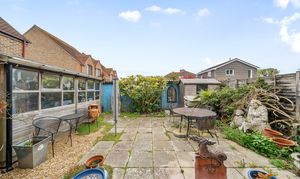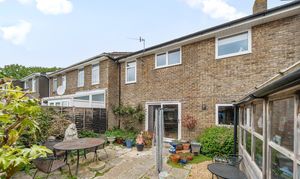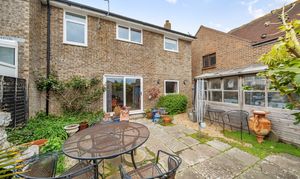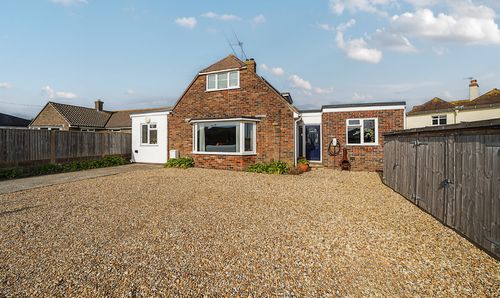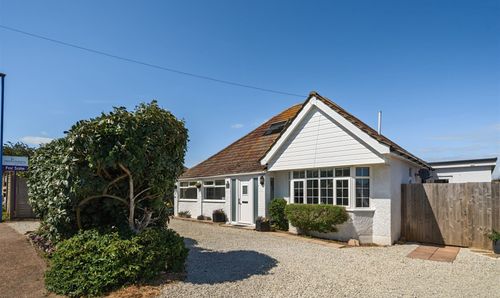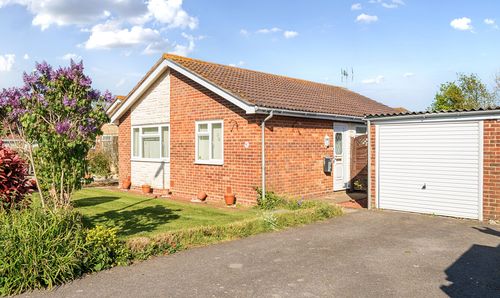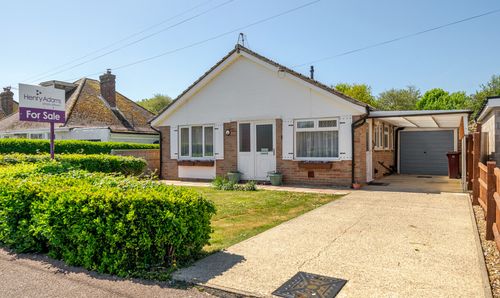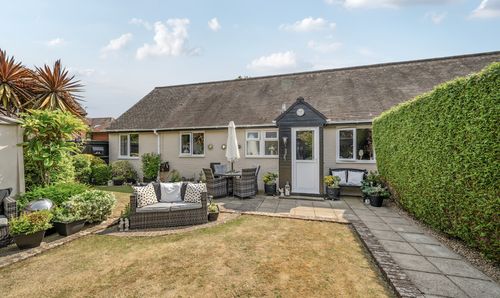Book a Viewing
To book a viewing for this property, please call Henry Adams - Selsey, on 01243 606789.
To book a viewing for this property, please call Henry Adams - Selsey, on 01243 606789.
4 Bedroom End of Terrace House, East Street, Selsey, PO20
East Street, Selsey, PO20

Henry Adams - Selsey
Henry Adams LLP, 122 High Street, Selsey
Description
Step outside and discover the outdoor south-facing garden, a sun-soaked retreat, perfect for relaxing. Enclosed by walls and fences, the garden offers privacy and security, making it an ideal spot for children or pets to play freely. The low-maintenance paving and stone surfaces contribute to easy upkeep, allowing residents to spend more time enjoying the outdoors rather than maintaining it. Complete with flower and shrub borders, a wooden shed for storage, a wooden workshop/summer house, and side access to the front, this garden is a versatile space that caters to various needs and preferences. Additionally, the personal door to the garage enhances convenience, providing easy access for storing tools, equipment, or recreational items. Located to the rear of the property, the garage features an up-and-over door, light, and power, further adding to the practicality and functionality of this outdoor space.
EPC Rating: C
Key Features
- End terraced house occupying an elevated position
- Four Bedrooms
- Open plan living / dining room with direct access to the garden
- Study / Home Office
- Ground Floor Cloakroom & 1st Floor Bathroom
- South Facing Garden
- Garage
- Close Proximity To The Amenities & On The Bus Route
Property Details
- Property type: House
- Price Per Sq Foot: £298
- Approx Sq Feet: 1,326 sqft
- Plot Sq Feet: 2,379 sqft
- Council Tax Band: C
Rooms
Entrance Hall
Doors to all principal rooms and stairs to the 1st floor
Cloakroom
Wc & wash hand basin
Floorplans
Outside Spaces
Front Garden
Laid mainly to broken decorative slate, pathway to front door and side access
Rear Garden
South facing, wall & fence enclosed. Mainly laid to paving and stone for low maintenance, flower & shrub borders. Side access to the front, wooden shed for storage and wooden workshop/summer house. Personal door to the garage
View PhotosParking Spaces
Garage
Capacity: 1
Located to the rear of the property, up & over door, light & power
Location
Properties you may like
By Henry Adams - Selsey
