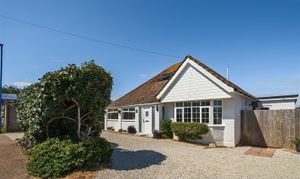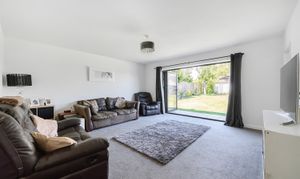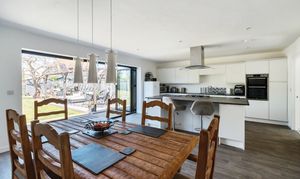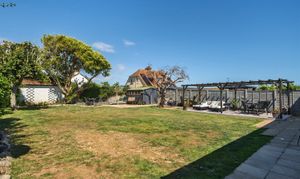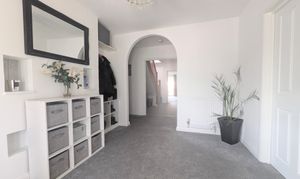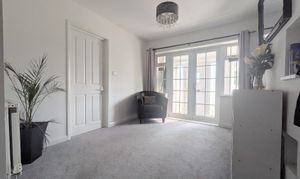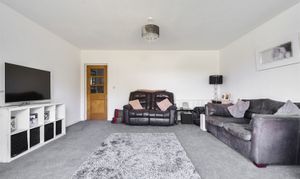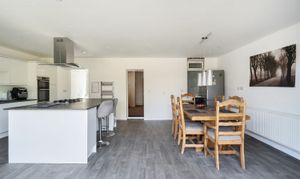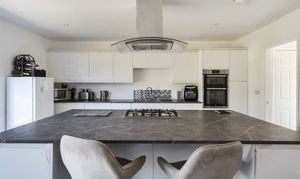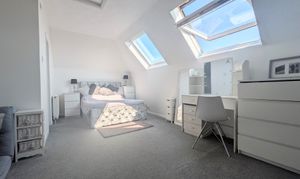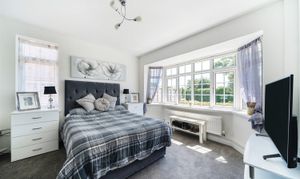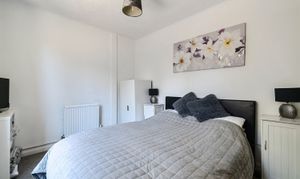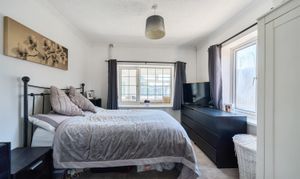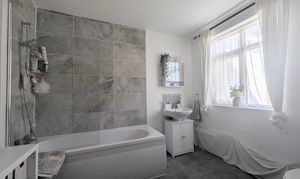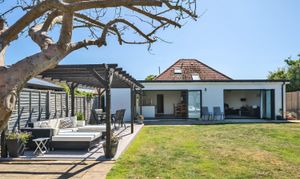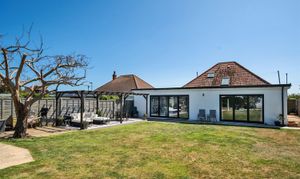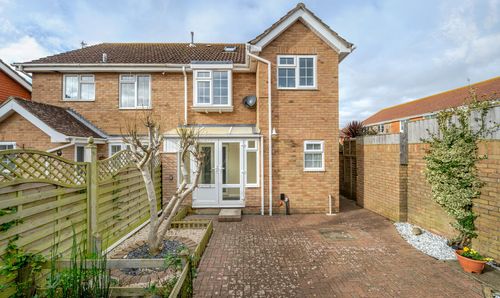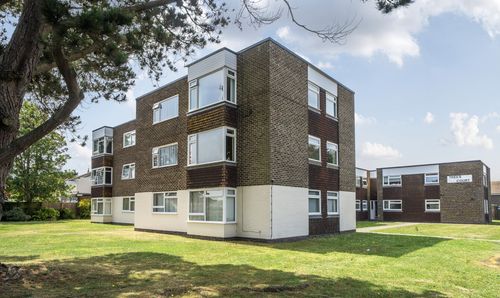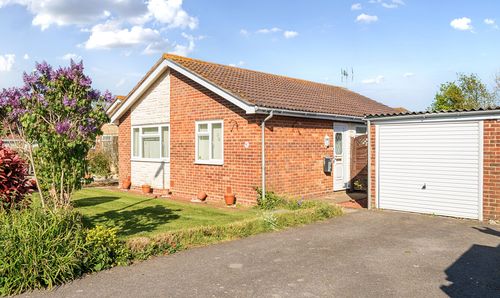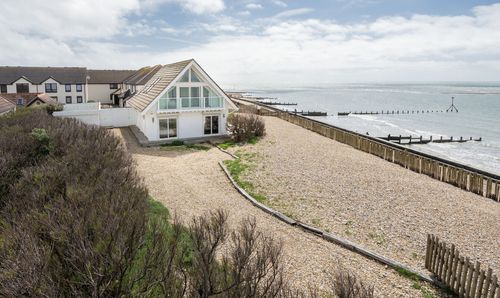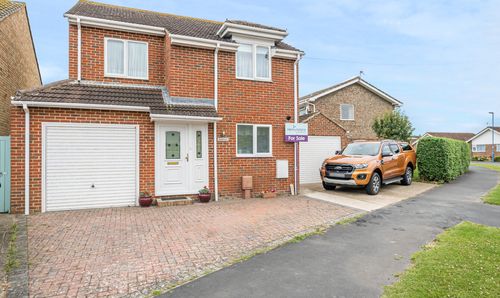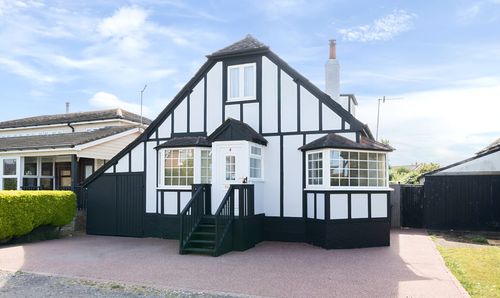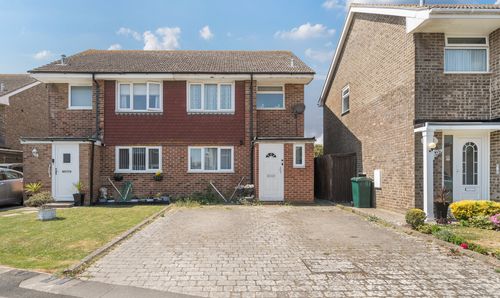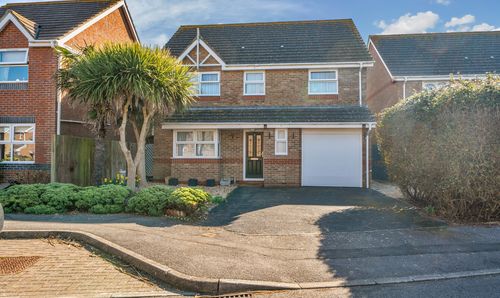Book a Viewing
To book a viewing for this property, please call Henry Adams - Selsey, on 01243 606789.
To book a viewing for this property, please call Henry Adams - Selsey, on 01243 606789.
For Sale
£550,000
Guide Price
4 Bedroom Detached House, Longacre Lane, Selsey, PO20
Longacre Lane, Selsey, PO20

Henry Adams - Selsey
Henry Adams LLP, 122 High Street, Selsey
Description
Welcome to this 4-bedroom detached house, located in a quiet and peaceful neighbourhood. With its ideal annexe potential, this deceptively spacious home offers a wealth of space for a growing family.
The property boasts a 22ft kitchen breakfast room, perfect for entertaining guests or enjoying family meals. The flexible accommodation allows you to create your dream living space, with ample room to design an annexe if desired. With two bathrooms and an en-suite shower room, convenience and comfort are at the forefront of this home.
As you step outside, you will be greeted by a 62ft rear garden, providing the perfect oasis to unwind and enjoy sunny days with family and friends. Additionally, a side courtyard kitchen garden allows for a private retreat for coffee.
One of the highlights of this property is the sweeping in and out driveway, offering ample parking space for multiple vehicles. This feature not only provides convenience for homeowners but also presents an attractive entrance to the property.
This home is nestled in a quiet location, ensuring peace and tranquillity while being in close proximity to all amenities. Within walking distance, you will find local schools, shops, and transport links, making it an ideal location for families.
In conclusion, this 4-bedroom detached house with its generous living space, versatile accommodation, and a charming outdoor area, provides the perfect opportunity for a comfortable and convenient family lifestyle. Don't miss out on the chance to make this property your dream home.
EPC Rating: D
The property boasts a 22ft kitchen breakfast room, perfect for entertaining guests or enjoying family meals. The flexible accommodation allows you to create your dream living space, with ample room to design an annexe if desired. With two bathrooms and an en-suite shower room, convenience and comfort are at the forefront of this home.
As you step outside, you will be greeted by a 62ft rear garden, providing the perfect oasis to unwind and enjoy sunny days with family and friends. Additionally, a side courtyard kitchen garden allows for a private retreat for coffee.
One of the highlights of this property is the sweeping in and out driveway, offering ample parking space for multiple vehicles. This feature not only provides convenience for homeowners but also presents an attractive entrance to the property.
This home is nestled in a quiet location, ensuring peace and tranquillity while being in close proximity to all amenities. Within walking distance, you will find local schools, shops, and transport links, making it an ideal location for families.
In conclusion, this 4-bedroom detached house with its generous living space, versatile accommodation, and a charming outdoor area, provides the perfect opportunity for a comfortable and convenient family lifestyle. Don't miss out on the chance to make this property your dream home.
EPC Rating: D
Key Features
- 22ft Kitchen Breakfast Room
- Ideal Annex Potential
- Deceptively Spacious Home
- 62 ft Rear Garden and Side Courtyard Kitchen Garden
- Scope For Additional Bedroom or Utility Room
- Sweeping In And Out Drive
- Offering Flexible Accommodation
- Currently With 4 Bedrooms
Property Details
- Property type: House
- Price Per Sq Foot: £273
- Approx Sq Feet: 2,014 sqft
- Council Tax Band: D
Rooms
Reception Hallway
3.23m x 2.64m
Large archway through to inner hallway & door to
View Reception Hallway PhotosUtility Room
2.82m x 1.47m
W/C
Toilet and Hand Basin
En-Suite
Store Room
Storage Room
Floorplans
Outside Spaces
Parking Spaces
Garage
Capacity: 3
Sweeping in & out driveway
Location
Properties you may like
By Henry Adams - Selsey
Disclaimer - Property ID 9a55e780-bf48-46d6-8db8-30a0ed7d60ac. The information displayed
about this property comprises a property advertisement. Street.co.uk and Henry Adams - Selsey makes no warranty as to
the accuracy or completeness of the advertisement or any linked or associated information,
and Street.co.uk has no control over the content. This property advertisement does not
constitute property particulars. The information is provided and maintained by the
advertising agent. Please contact the agent or developer directly with any questions about
this listing.
