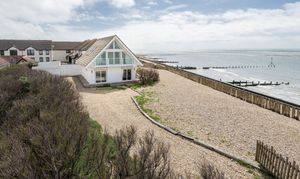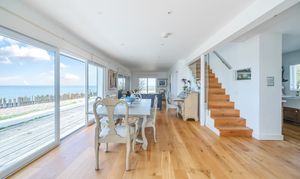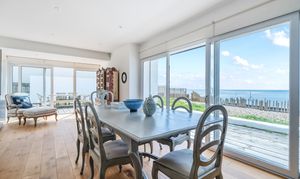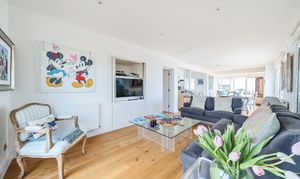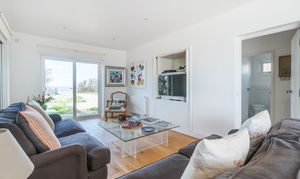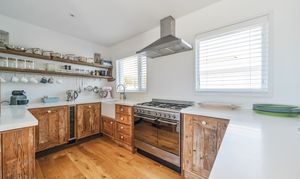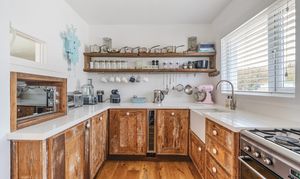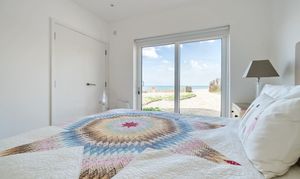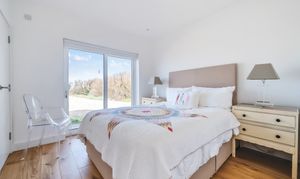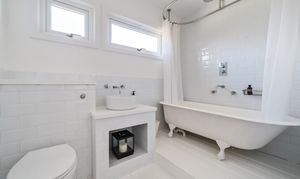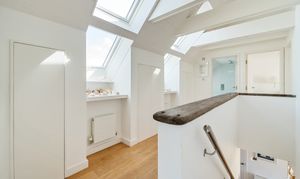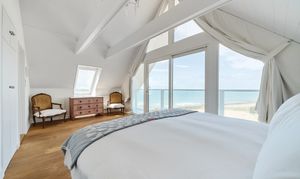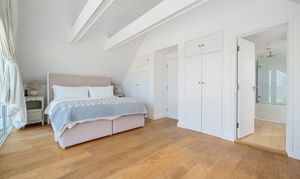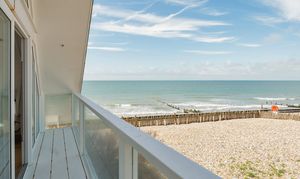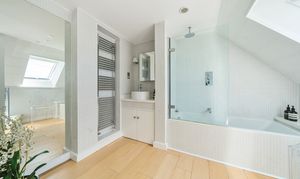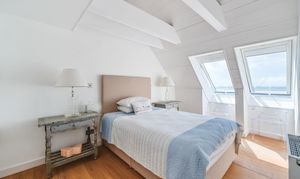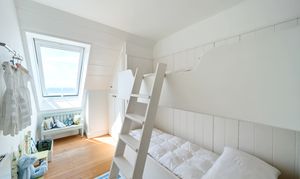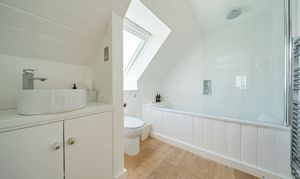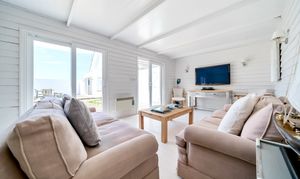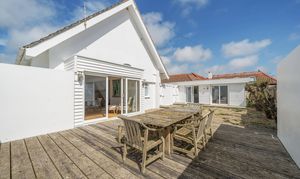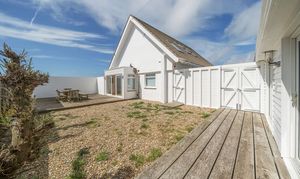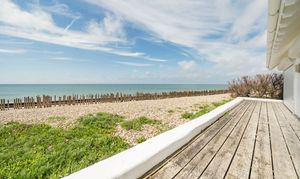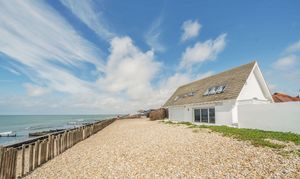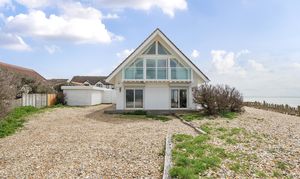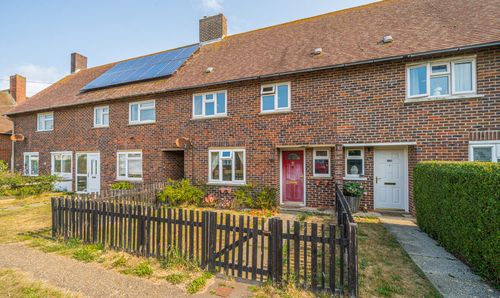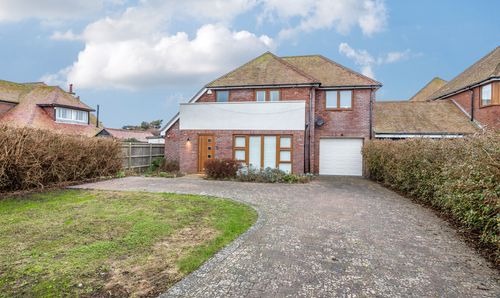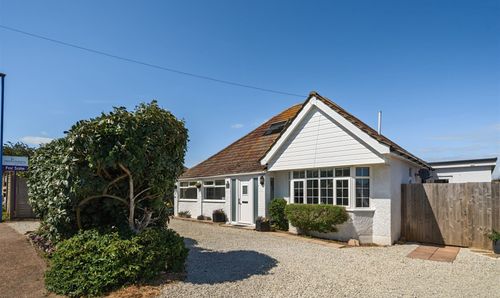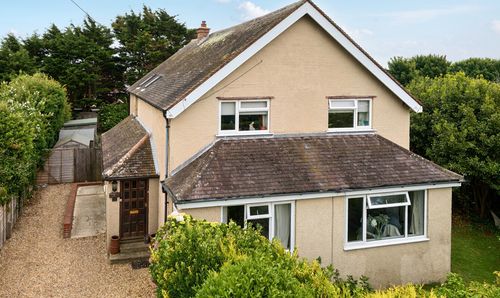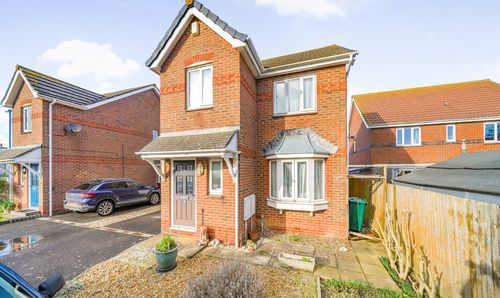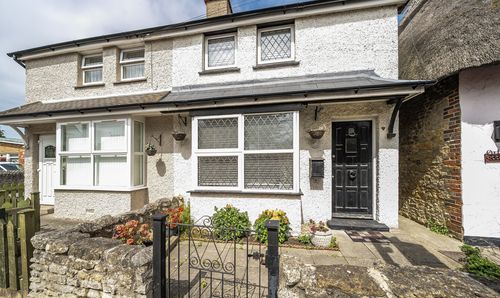Book a Viewing
To book a viewing for this property, please call Henry Adams - Selsey, on 01243 606789.
To book a viewing for this property, please call Henry Adams - Selsey, on 01243 606789.
4 Bedroom Detached House, Danefield Road, Selsey, PO20
Danefield Road, Selsey, PO20

Henry Adams - Selsey
Henry Adams LLP, 122 High Street, Selsey
Description
Nestled along the shoreline, this stunning architect designed beachfront house offers a rare opportunity to embrace a coastal lifestyle with uninterrupted views. The property boasts panoramic sea views from all principal rooms, providing a sense of tranquillity and grandeur.
Upon entering the residence and through the entrance hall, one is greeted by a striking 40ft open plan living & dining area with large dual aspect windows & doors. This expansive space is bathed in natural light and offers a seamless flow between the indoors and outdoors, creating an ideal setting for both entertaining and relaxation along with the stunning views.
The property features four bedrooms, one with built in bunk beds, and three bathrooms. One of the bedrooms and bathrooms can be found on the ground floor offering a ‘guest suite’ and with the flexibility of use for those who cannot make it up the stairs and ensuring ample space for family and guests. The main bedroom is a true sanctuary, with a private balcony that overlooks the English Channel and vaulted ceiling adding an air of elegance, and the soothing sound of the waves lulling you to sleep each night.
Venturing to the first floor, one will be captivated by the vaulted ceilings that add a sense of drama and space to the rooms. Each room has been thoughtfully designed to maximise the breath-taking views, creating a sense of connection to the natural beauty of the location. For those seeking additional space, a detached studio/summer house offers the perfect retreat for extra occasional accommodation or a home office/TV room further providing flexibility and convenience for modern living.
This exceptional property is further enhanced by ample off-road parking for multiple vehicles and a detached garage, ensuring convenience for residents and their guests. Additionally, the property is offered with NO onward chain, allowing for a smooth and hassle-free transaction for discerning buyers.
EPC Rating: E
Key Features
- Stunning beach front detached house
- Panoramic sea views from all principal rooms
- 40ft Open Plan Living & Dining Area
- Four bedrooms & three bathrooms
- Main bedroom suite with balcony, vaulted ceiling & sea views
- Vaulted ceilings on the 1st floor
- Detached studio/summer house offering extra occasional accommodation
- Ample off road parking for multiple vehicles and detached garage
- Offered with NO onward chain
Property Details
- Property type: House
- Price Per Sq Foot: £710
- Approx Sq Feet: 1,655 sqft
- Plot Sq Feet: 936 sqft
- Property Age Bracket: 2000s
- Council Tax Band: F
Rooms
Double Glazed Front Door
Opening to:-
Entrance Hall
2.72m x 1.28m
Living/Dining Room
12.67m x 3.65m
maximum measurements. Dual aspect offering panoramic sea views with sliding doors to the surrounding space outside.
View Living/Dining Room PhotosKitchen
3.80m x 2.52m
Fitted appliances to include, wine cooler, range cooker, dishwasher and fridge and freezer, with drift wood stylized cupboards and drawer fronts, and open plan to:-
View Kitchen PhotosInner Hallway
Utility cupboard with space for washing machine and airing cupboard.
Ground Floor Bedroom
3.01m x 2.97m
Built-in double wardrobes and sea view.
View Ground Floor Bedroom PhotosGround floor Bathroom
2.50m x 1.88m
Free standing roll top bath with shower over, wash hand basin and w.c.
View Ground floor Bathroom PhotosStairs To First Floor
with wooden treads and glass sides, to the landing with vaulted ceiling and built in cupboards.
View Stairs To First Floor PhotosBedroom One
6.07m x 3.22m
Twin built-in double wardrobes, vaulted ceiling, sliding doors to balcony, sea views, door to:-
View Bedroom One PhotosEn-Suite Bathroom
Bath with shower over, wash hand basin, w.c. sea views.
View En-Suite Bathroom PhotosBedroom Two
4.33m x 2.67m
Maximum measurements into bay, Vaulted ceiling, Sea View.
View Bedroom Two PhotosBedroom Four
2.99m x 2.08m
plus bay window, with built-in bunk beds and built-in cupboard.
View Bedroom Four PhotosStudio/Summer House
6.17m x 3.24m
Light, power and twin double glazed sliding doors opening to the garden space.
View Studio/Summer House PhotosFloorplans
Outside Spaces
Garden
To the southern and western sides of the property there are garden spaces laid to beach shingle with wooden walkway and seating areas. Located to the eastern side of the property there is a shingle covered garden space with decked seating area and access to the studio/summer house.
View PhotosParking Spaces
Garage
Capacity: 2
5.37m x 3.30m with double barn style doors, personal door, power and light.
Driveway
Capacity: 2
Gated driveway laid to stone and providing off road parking for multiple cars.
Location
Properties you may like
By Henry Adams - Selsey
