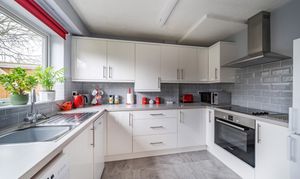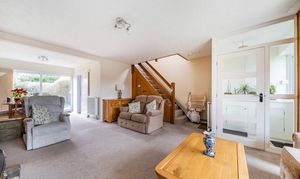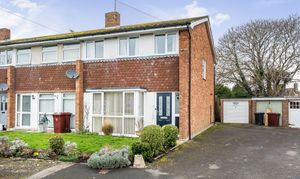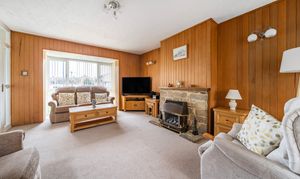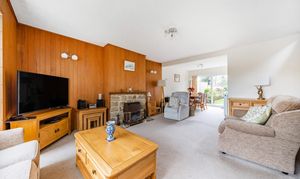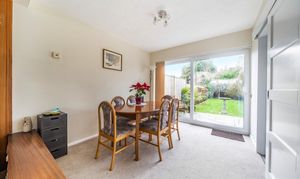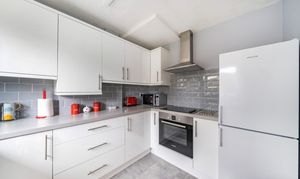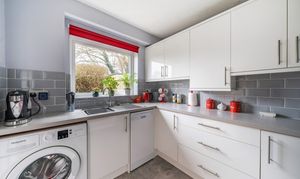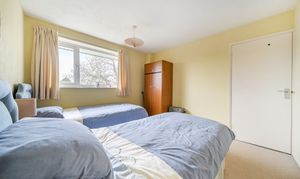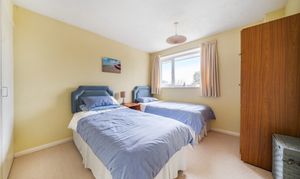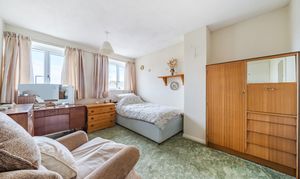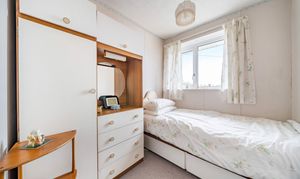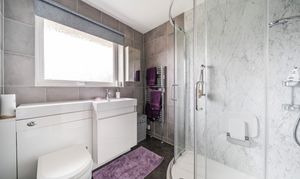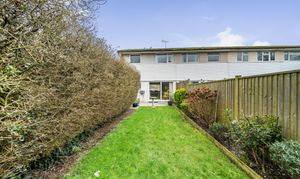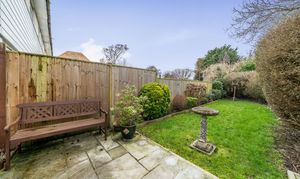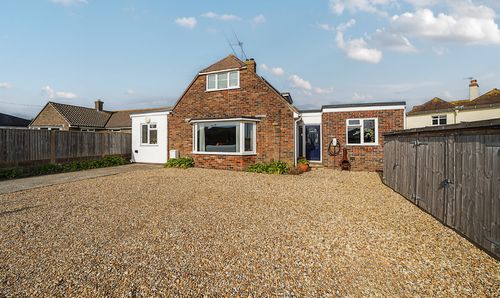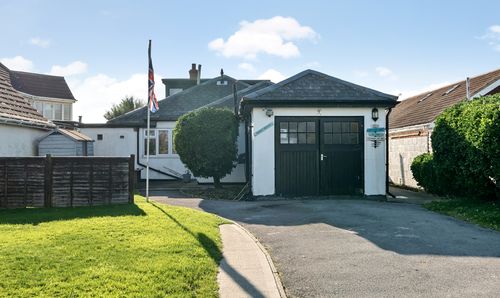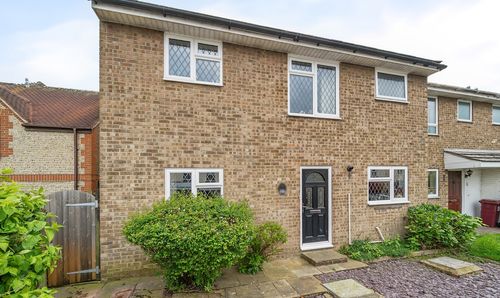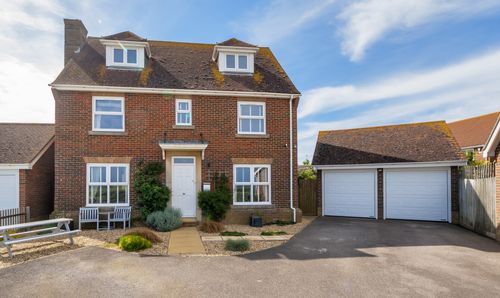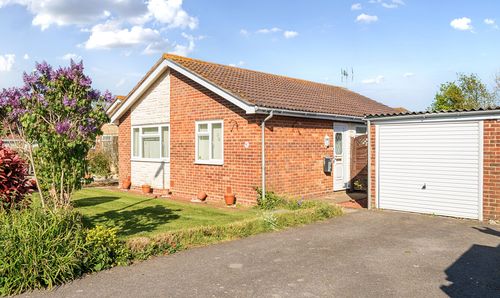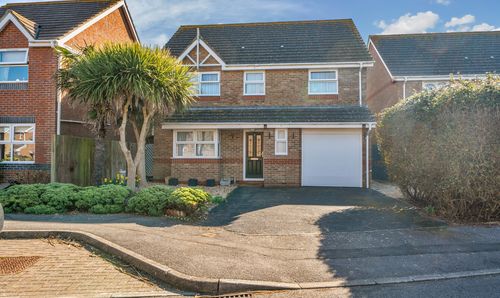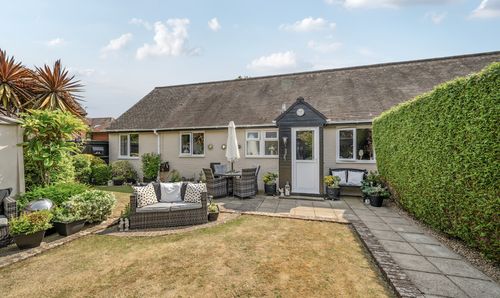Book a Viewing
To book a viewing for this property, please call Henry Adams - Selsey, on 01243 606789.
To book a viewing for this property, please call Henry Adams - Selsey, on 01243 606789.
3 Bedroom End of Terrace House, Elm Tree Close, Selsey, PO20
Elm Tree Close, Selsey, PO20

Henry Adams - Selsey
Henry Adams LLP, 122 High Street, Selsey
Description
Having enjoyed the attentive ownership by the same owner since 1987, this home now graces the market for the first time in over three decades, presenting a unique chance to secure a property that has been cared for and cherished throughout the years.
Upon entering this inviting abode, one is greeted by an open plan living and dining room that forms the heart of the home. This versatile space offers ample room for both relaxation and entertainment, creating a welcoming atmosphere that is ideal for gatherings with loved ones or unwinding after a long day.
Adjoining the living area, a modern kitchen awaits, complete with contemporary finishes. Designed to cater to culinary enthusiasts, the kitchen provides a stylish backdrop for creating delicious meals and culinary masterpieces. Completing the internal layout, three well proportioned bedrooms offer comfortable sleeping arrangements. A modern shower room adds further convenience, ensuring that daily routines are met with ease and efficiency.
Externally, this property benefits from a detached single garage located in the adjacent block and although not defined on the title plan of the home, we're advised the current occupants have enjoyed stress free parking alongside the home. With the added benefit of no onward chain, this home presents an enticing opportunity for those seeking a hassle-free move and a swift transaction.
EPC Rating: D
Key Features
- End terraced house in cul-de-sac position
- Three bedrooms
- Deceptive accommodation for a home of this style
- 1st time on market since 1987
- Open plan living & dining room
- Modern kitchen & shower room
- Detached single garage in block next to the home
Property Details
- Property type: House
- Price Per Sq Foot: £390
- Approx Sq Feet: 807 sqft
- Plot Sq Feet: 1,765 sqft
- Property Age Bracket: 1970 - 1990
- Council Tax Band: C
Rooms
Double Glazed Front Door
Opening to the entrance porch/hall space
Entrance porch/hall
Built in cupboard housing the metres and door to:
Stairs from Living Room
Leading to first floor landing with a good degree of storage below, and from the 1st floor landing there are doors to:-
Floorplans
Outside Spaces
Front Garden
Laid to lawn with flower and shrub borders, and pathway to Front Door.
Rear Garden
Paved seating area adjacent to the property, gated access to parking space and garage area, remainder laid to lawn with mature hedge border and flower border.
View PhotosParking Spaces
Off street
Capacity: 1
We're advised that parking is directly in front of the garage for 1 vehicle.
Garage
Capacity: 1
5.10m x 2.39m. Detached garage with up and over door.
Location
Properties you may like
By Henry Adams - Selsey
