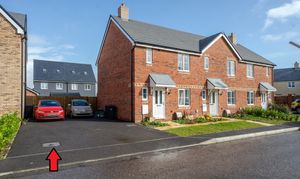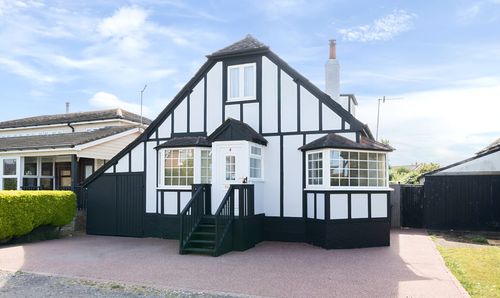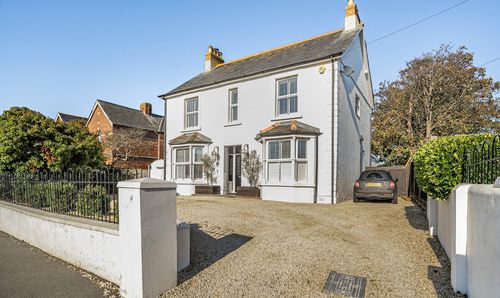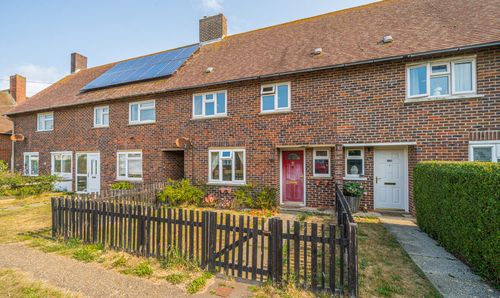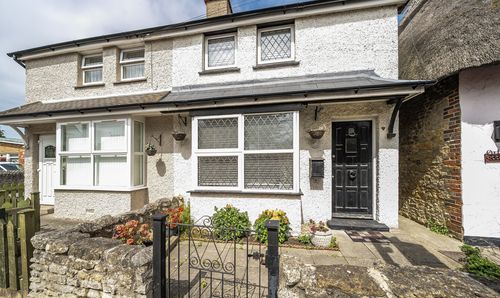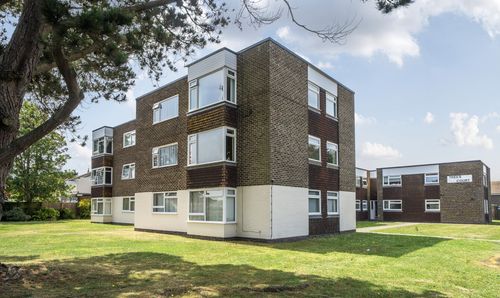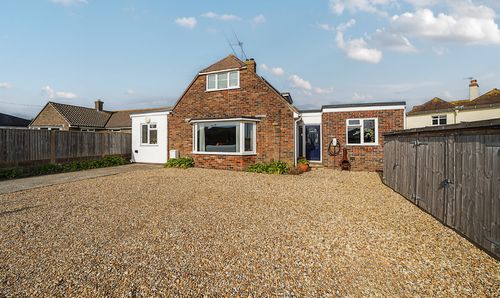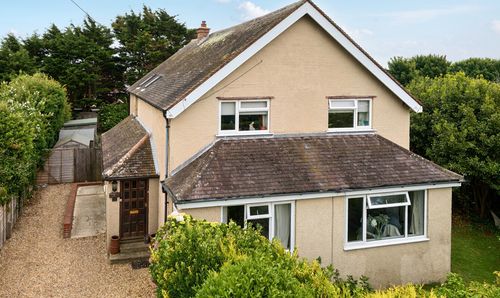Book a Viewing
To book a viewing for this property, please call Henry Adams - Selsey, on 01243 606789.
To book a viewing for this property, please call Henry Adams - Selsey, on 01243 606789.
2 Bedroom Mid-Terraced House, Townsend Drive, Selsey, PO20
Townsend Drive, Selsey, PO20

Henry Adams - Selsey
Henry Adams LLP, 122 High Street, Selsey
Description
This modern residence, built in 2022 and benefiting from the remainder of the NHBC Guarantee, exudes a blend of contemporary elegance and practicality.
The interior spaces are thoughtfully arranged, comprising two well-proportioned double bedrooms, providing comfortable retreats for the residents. The main bedroom boasts the convenience of an en-suite bathroom, catering to personal needs for privacy and convenience. Enhancing the accommodation further, a family bathroom and a conveniently located ground floor cloakroom.
The heart of the home lies in the welcoming living room, positioned adjacent, the kitchen breakfast room beckons with its charm, providing a delightful setting for culinary endeavours and casual dining. Adding to the allure of the property is the provision of off-road parking, a convenience that enhances the appeal to those seeking ease and practicality in their daily comings and goings.
EPC Rating: B
Key Features
- Located within the Manor Gardens development
- Built in 2022 with remainder of the NHBC Guarantee
- Living Room
- Kitchen Breakfast Room
- En-suite to the main bedroom, family bathroom & ground floor cloakroom
- Off road parking
Property Details
- Property type: House
- Price Per Sq Foot: £346
- Approx Sq Feet: 794 sqft
- Property Age Bracket: 2020s
- Council Tax Band: C
Rooms
Double Glazed Front Door
Opening to:-
Entrance Hall
Doors to cloakroom and living room.
Cloakroom
Wash hand basin and w/c.
Stairs from Living Room
First floor landing, with doors to:-
Floorplans
Outside Spaces
Front Garden
Laid to lawn with pathway to the front door.
Rear Garden
Paved seating area adjacent to property with pathway to rear access, rest laid to lawn with wooden shed for storage.
View PhotosParking Spaces
Off street
Capacity: 2
Off road parking for two cars. (indicated by red arrow on picture)
View PhotosLocation
Properties you may like
By Henry Adams - Selsey
