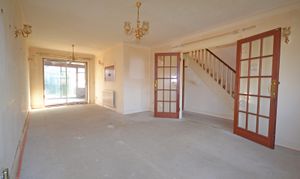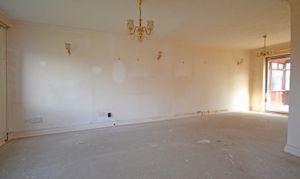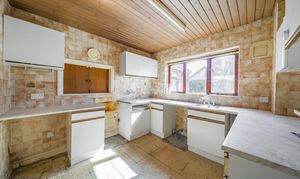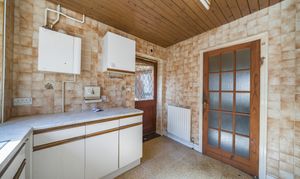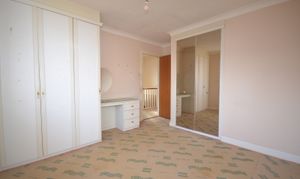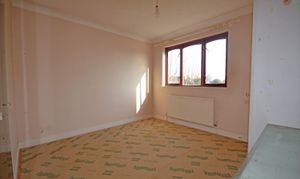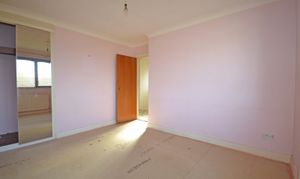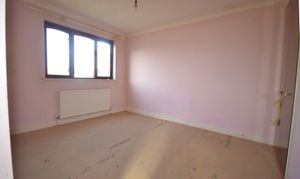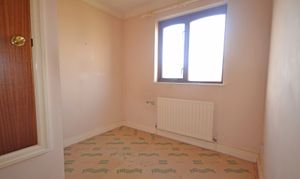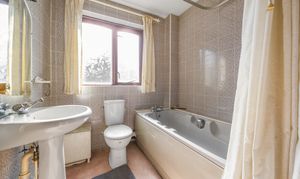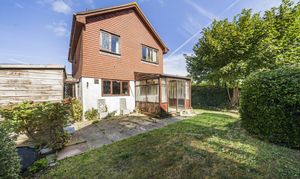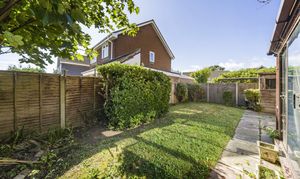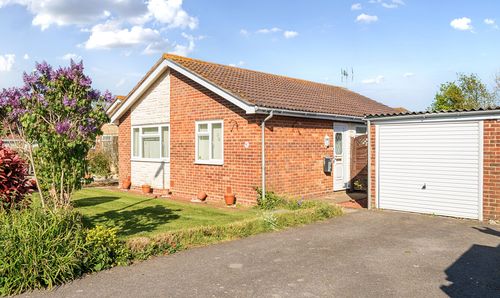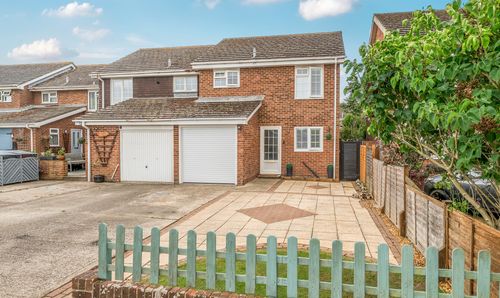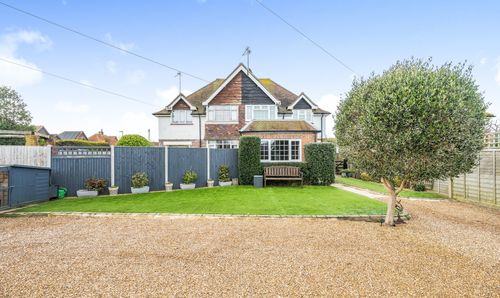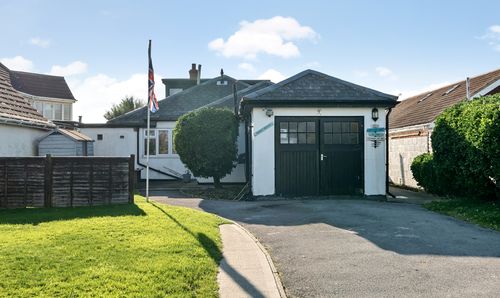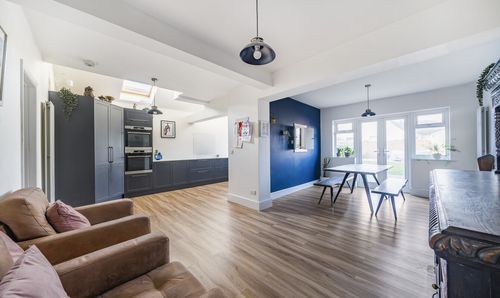Book a Viewing
To book a viewing for this property, please call Henry Adams - Selsey, on 01243 606789.
To book a viewing for this property, please call Henry Adams - Selsey, on 01243 606789.
3 Bedroom Detached House, James Street, Selsey, PO20
James Street, Selsey, PO20

Henry Adams - Selsey
Henry Adams LLP, 122 High Street, Selsey
Description
Situated in an enviable location within a mere 200 metres of the beach, this link detached house is offered with the added benefit of having no onward chain. The property boasts three bedrooms, offering ample space for a growing family or those in search of a holiday retreat by the coast.
Upon stepping inside, a living/dining room that provides a versatile space for relaxation and entertainment which leads into a conservatory. The property does require updating and modernisation throughout, providing the perfect opportunity for the new owners to put their stamp on this coastal retreat.
Convenience is key with a ground floor cloakroom offering practicality, while the first-floor bathroom completes the living arrangements. The property benefits from a corner position, offering the potential to extend (subject to the necessary consents), allowing for further enhancement to the living space & bedrooms.
Externally, the property features a driveway and a garage, ensuring ample parking provisions for residents and guests. Whether used as secure parking or additional storage space, the garage adds to the overall appeal of this attractive property.
EPC Rating: D
Key Features
- Immediate ‘exchange of contracts’ available
- Link detached house with NO onward chain
- Located within 200m of the beach
- Living/dining room & conservatory
- Updating and modernisation required throughout
- Ground floor cloakroom & 1st floor bathroom
- Corner position with scope to extend (subject to necessary consents)
- Driveway & garage
Property Details
- Property type: House
- Price Per Sq Foot: £380
- Approx Sq Feet: 947 sqft
- Plot Sq Feet: 3,000 sqft
- Property Age Bracket: 1970 - 1990
- Council Tax Band: D
Rooms
Part glazed front door
Opening To:-
Entrance Hall
Leading to:-
Cloakroom
Wash hand basin, w.c.
Conservatory
2.72m x 2.32m
Auctioneers Additional Comments
Pattinson Auction are working in Partnership with the marketing agent on this online auction sale and are referred to below as 'The Auctioneer'. This auction lot is being sold either under conditional (Modern) or unconditional (Traditional) auction terms and overseen by the auctioneer in partnership with the marketing agent. The property is available to be viewed strictly by appointment only via the Marketing Agent or The Auctioneer. Bids can be made via the Marketing Agents or via The Auctioneers website. Please be aware that any enquiry, bid or viewing of the subject property will require your details being shared between both any marketing agent and The Auctioneer in order that all matters can be dealt with effectively.
Further Auctioneers Comments
The property is being sold via a transparent online auction. In order to submit a bid upon any property being marketed by The Auctioneer, all bidders/buyers will be required to adhere to a verification of identity process in accordance with Anti Money Laundering procedures. Bids can be submitted at any time and from anywhere. Our verification process is in place to ensure that AML procedure are carried out in accordance with the law. The advertised price is commonly referred to as a ‘Starting Bid’ or ‘Guide Price’, and is accompanied by a ‘Reserve Price’. The ‘Reserve Price’ is confidential to the seller and the auctioneer and will typically be within a range above or below 10% of the ‘Guide Price’ / ‘Starting Bid’.
Floorplans
Outside Spaces
Parking Spaces
Driveway
Capacity: 1
Providing off road parking for 1 car.
Garage
Capacity: 1
5.71m x 2.67
Location
Properties you may like
By Henry Adams - Selsey

