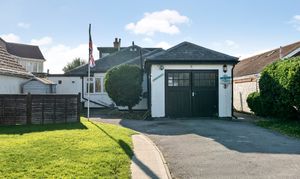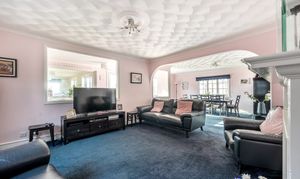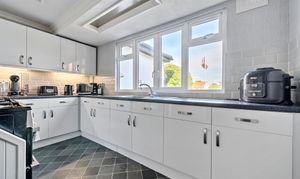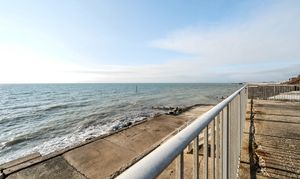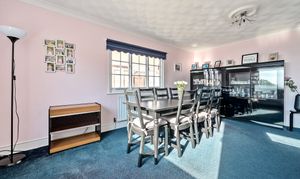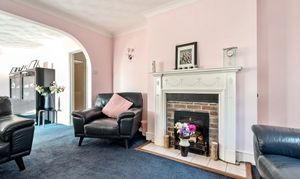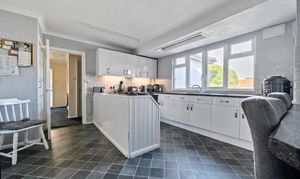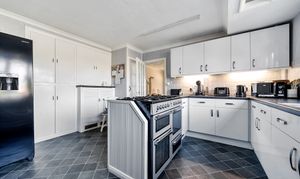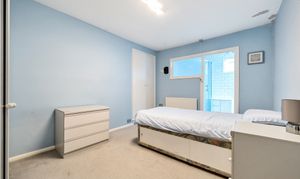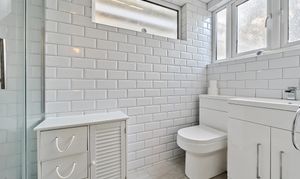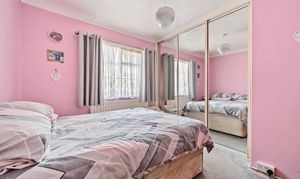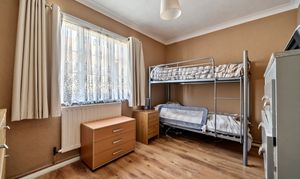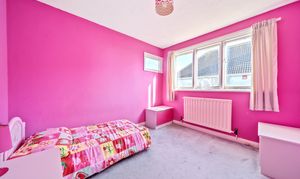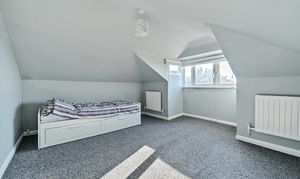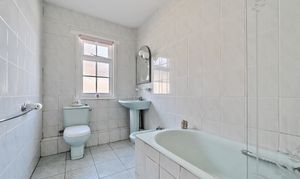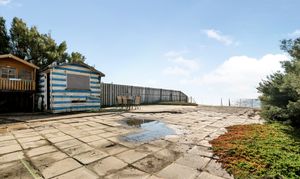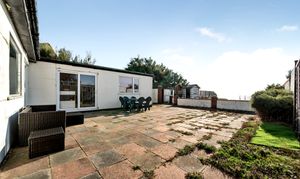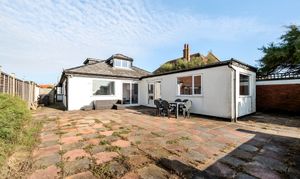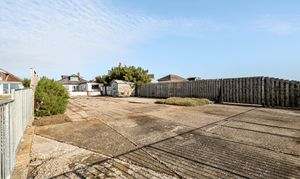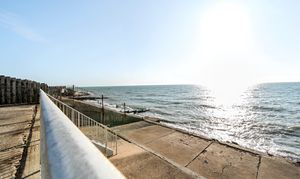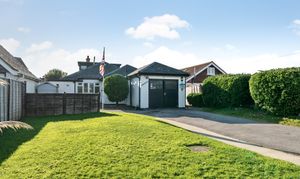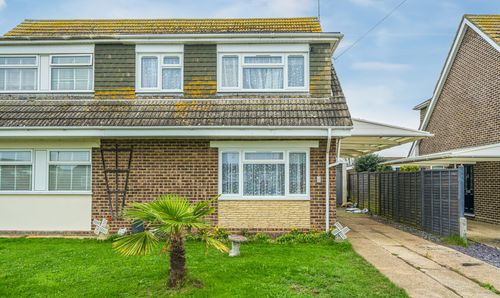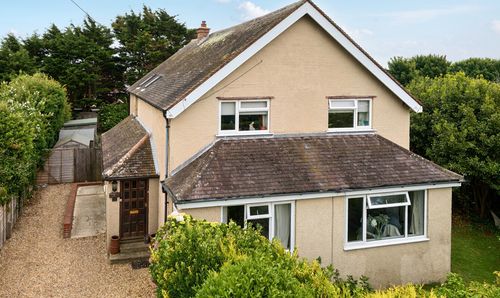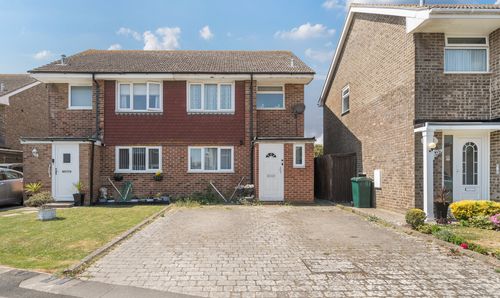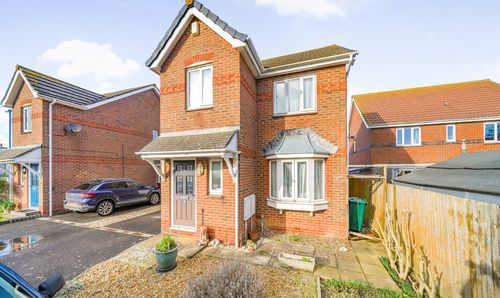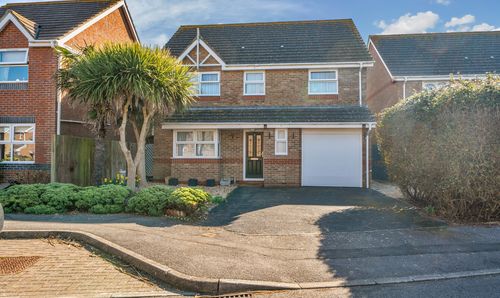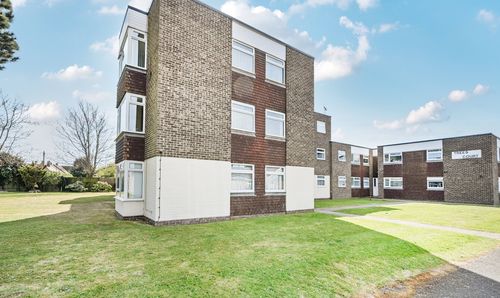Book a Viewing
To book a viewing for this property, please call Henry Adams - Selsey, on 01243 606789.
To book a viewing for this property, please call Henry Adams - Selsey, on 01243 606789.
5 Bedroom Detached Chalet Bungalow, Clayton Road, Selsey, PO20
Clayton Road, Selsey, PO20

Henry Adams - Selsey
Henry Adams LLP, 122 High Street, Selsey
Description
Upon entry, one is greeted by the entrance hall, itself leading to the majority of the ground floor rooms. A spacious living/dining room that serves as the focal point of the home with sea views, offering a comfortable space for relaxation and entertainment. Adjacent is a versatile family/play room that provides ample space for recreation and leisure activities. The kitchen is benefited by a separate utility room that ensures convenience and functionality in daily living.
Outside, a generous driveway offers ample off-road parking for several vehicles, catering to the needs of modern living. The low maintenance rear garden provides a tranquil retreat, perfect for enjoying the fresh sea air in privacy.
This property presents a rare opportunity for those seeking a residence with the potential for re-development, subject to the necessary consents. With its coveted sea-facing position, this home offers endless possibilities to create a bespoke living space that capitalises on its idyllic location and breath taking views.
EPC Rating: E
Key Features
- Detached chalet style home of non-standard construction
- Directly sea facing with panoramic sea views
- Believed to have been built in the 1920's
- Living/dining room and family/play room
- Kitchen with separate utility room
- Driveway providing off road parking for several cars
- Potential to re-develop (subject to the necessary consents)
Property Details
- Property type: Chalet Bungalow
- Price Per Sq Foot: £302
- Approx Sq Feet: 2,265 sqft
- Plot Sq Feet: 10,086 sqft
- Property Age Bracket: 1910 - 1940
- Council Tax Band: E
Rooms
Entrance Hall
Front to entrance hall with doors to:-
Family Room
5.95m x 1.68m
Garden Room
7.00m x 2.50m
Separate w/c
Wash hand basin and w/c.
Stairs from Entrance Hall
Leading to first floor landing with doors to:-
Floorplans
Outside Spaces
Garden
The low maintenance rear garden provides a tranquil retreat, perfect for enjoying the fresh sea air in privacy.
View PhotosParking Spaces
Location
Properties you may like
By Henry Adams - Selsey
