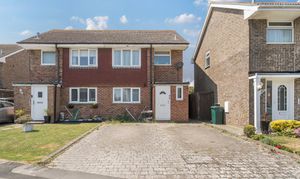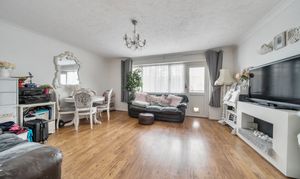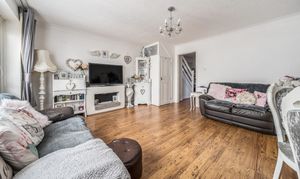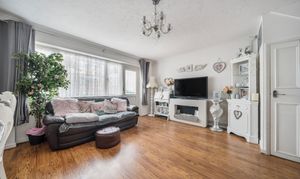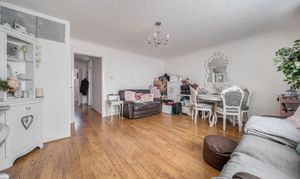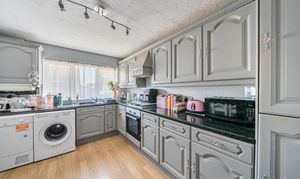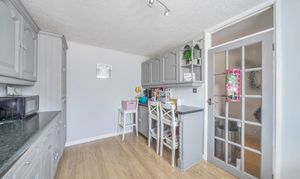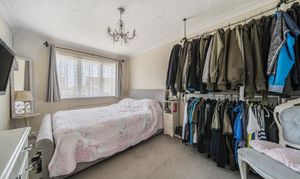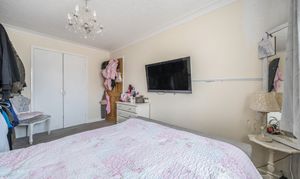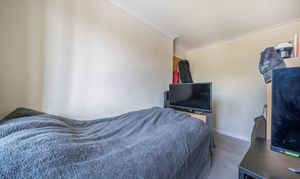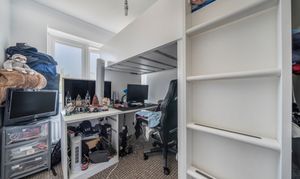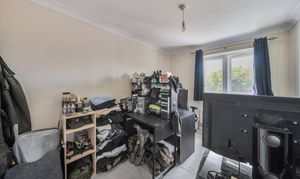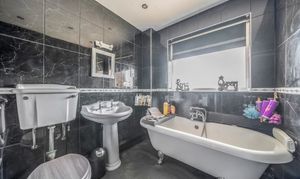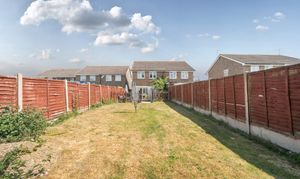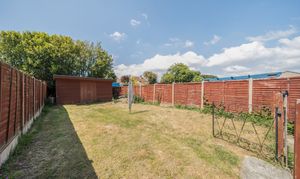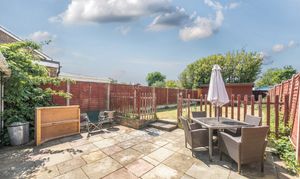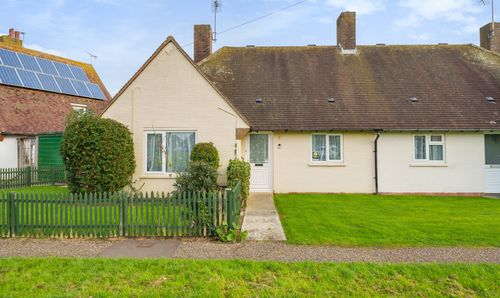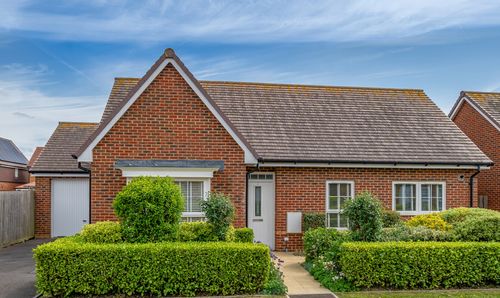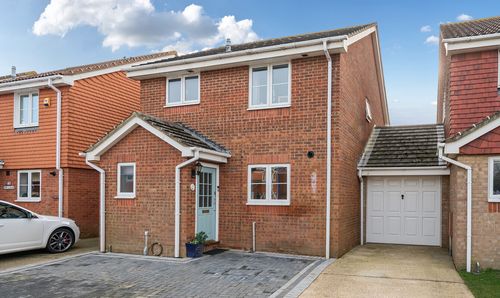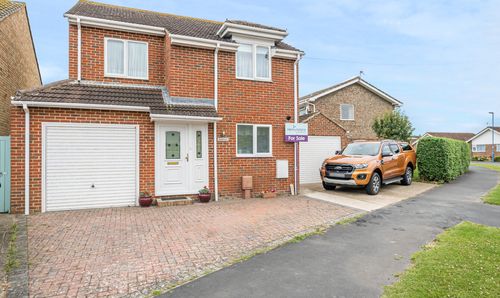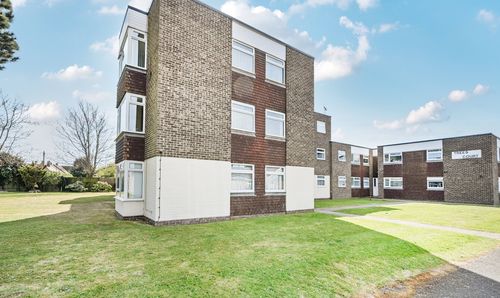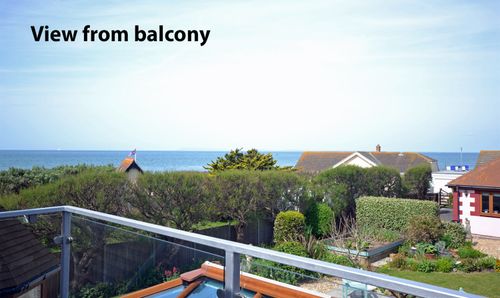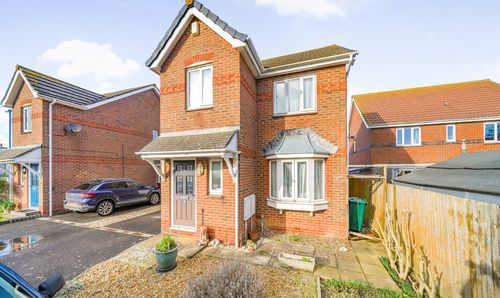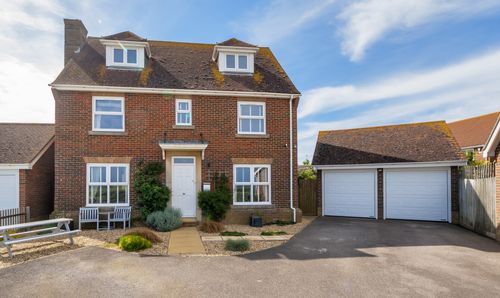Book a Viewing
To book a viewing for this property, please call Henry Adams - Selsey, on 01243 606789.
To book a viewing for this property, please call Henry Adams - Selsey, on 01243 606789.
3 Bedroom Semi Detached House, Gainsborough Drive, Selsey, PO20
Gainsborough Drive, Selsey, PO20

Henry Adams - Selsey
Henry Adams LLP, 122 High Street, Selsey
Description
Approached over the block paved driveway providing off road parking for approx. 2 cars. A UPVC door opens to the porch with downstairs W/C and a further door leads to the entrance hall with doors to the nr 13ft kitchen/breakfast room and 15ft x 14ft living room. Stairs lead up to the 1st floor where there are three bedrooms and a family bathroom. Whilst in need of some modernisation to the fixtures and fittings, the property benefits from gas central heating and double glazing.
In addition to the off road parking to the front of the home there is a garage located in the block to the rear/side. The enclosed westerly facing garden is laid mainly to lawn coupled with a patio seating area adjacent to the house. The property is offered with NO onward chain.
EPC Rating: D
Key Features
- Semi detached house on eastern side of Selsey
- Three bedrooms
- Living room and sun room
- Ground floor cloakroom & 1st floor family bathroom
- Some modernisation required
- Off road parking to the front and garage in block
- No onward chain
- Westerly facing garden
Property Details
- Property type: House
- Price Per Sq Foot: £288
- Approx Sq Feet: 1,024 sqft
- Property Age Bracket: 1970 - 1990
- Council Tax Band: C
Rooms
Double glazed front door
Opening to:
Entrance Hall
Doors to cloakroom, living room and kitchen. Stairs lead up to the 1st floor
Cloakroom
Wash hand basin & w/c
Sun Room
4.43m x 2.28m
1st floor landing
Doors to all bedrooms and bathroom
Floorplans
Outside Spaces
Rear Garden
Patio seating area adjacent to the property, rest laid to lawn, rear access gate to the garage block, side access to the front.
View PhotosParking Spaces
Off street
Capacity: 2
Located to the front of the property and laid to block paving, there is off road parking for 2-3 cars (size dependant)
Garage
Capacity: 1
Located in the block with up & over door.
Location
Properties you may like
By Henry Adams - Selsey
