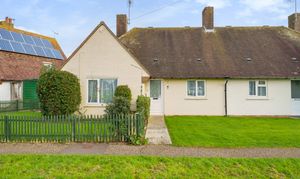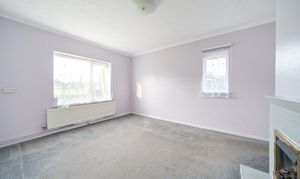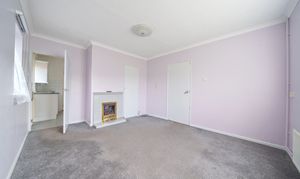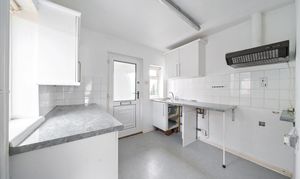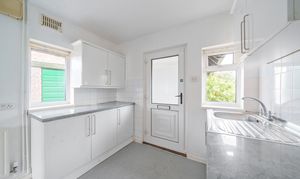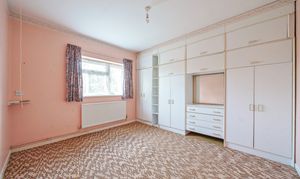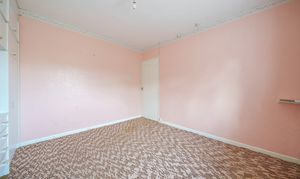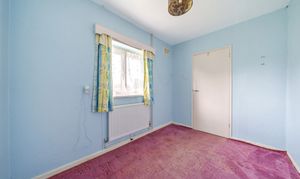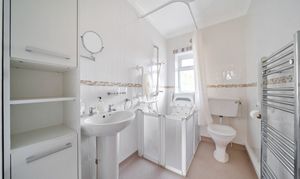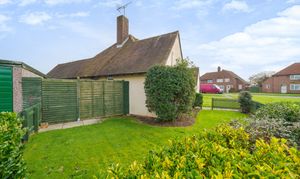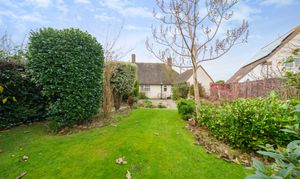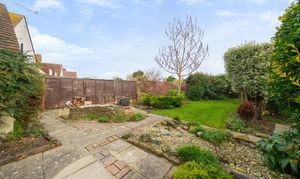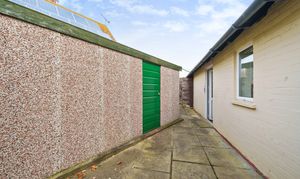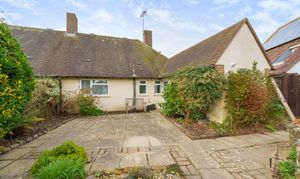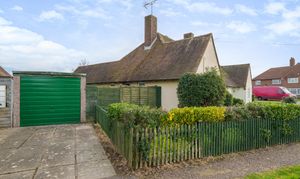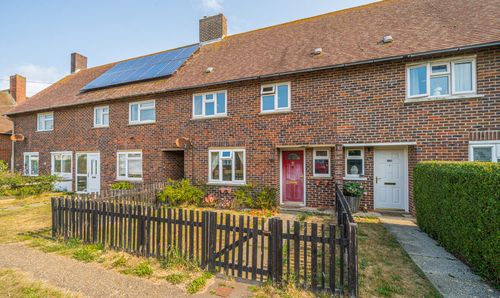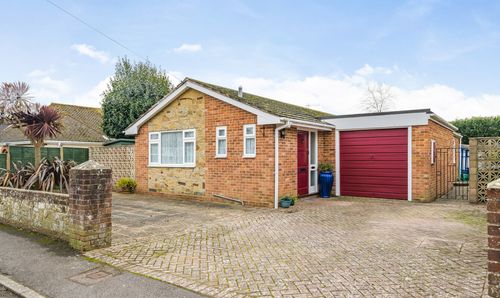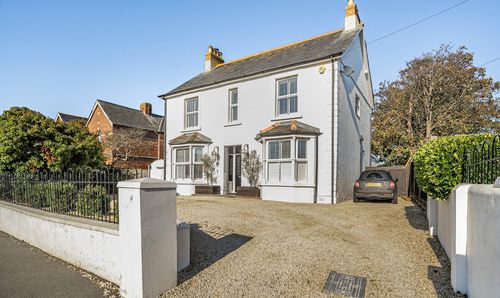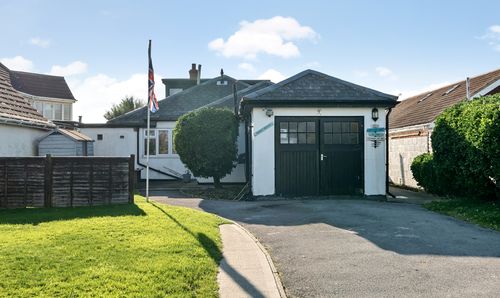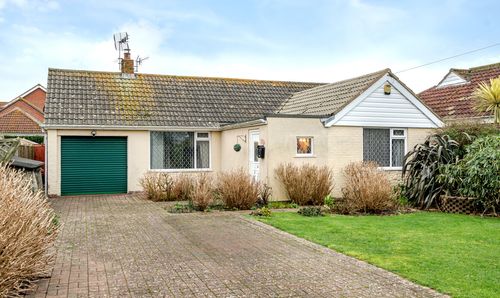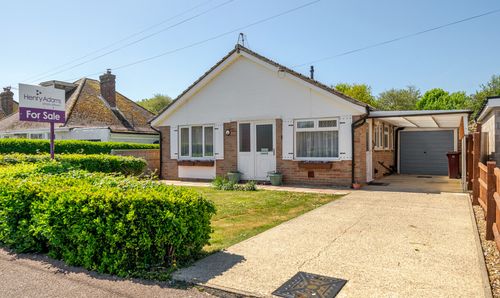Book a Viewing
To book a viewing for this property, please call Henry Adams - Selsey, on 01243 606789.
To book a viewing for this property, please call Henry Adams - Selsey, on 01243 606789.
2 Bedroom Semi Detached Bungalow, Mountwood Road, Selsey, PO20
Mountwood Road, Selsey, PO20

Henry Adams - Selsey
Henry Adams LLP, 122 High Street, Selsey
Description
Furthermore, this property benefits from the convenience of being offered with no onward chain, providing a smooth transition for potential buyers. With a driveway and detached single garage, parking will never be an issue. The property's close proximity to a bus route offers easy access to surrounding areas, adding to its appeal for those seeking convenience.
Overall, this semi-detached bungalow presents a wonderful opportunity for those looking for a comfortable home. With its practical layout and convenient amenities, this property is sure to attract those looking for a peaceful and well-connected retreat.
EPC Rating: D
Key Features
- Semi detached bungalow to the North of Selsey
- Two bedrooms
- Updated wet room
- Easterly facing garden
- Driveway & detached single garage
- Close to bus route
Property Details
- Property type: Bungalow
- Price Per Sq Foot: £458
- Approx Sq Feet: 622 sqft
- Council Tax Band: B
Rooms
Double Glazed Front Door
Opening to:-
Entrance Hall
Doors to:-
Rear Lobby
Door to garden and door to side.
Storage Room
2.06m x 2.19m
Bedroom One
3.40m x 3.32m
Maximum measurement to include fitted wardrobes, built-in cupboards and drawers.
View Bedroom One PhotosFloorplans
Outside Spaces
Front Garden
Laid to lawn with flower and shrub borders.
Rear Garden
Paved seating area adjacent to the bungalow, remainder laid to lawn with flower and shrub borders, raised pond, side gate to additional space laid to hardstanding to the rear and side of the garage.
View PhotosParking Spaces
Garage
Capacity: 1
4.84m x 2.41m detached single garage with electrically operated up and over door, personal door to the side, light and power.
Location
Properties you may like
By Henry Adams - Selsey
