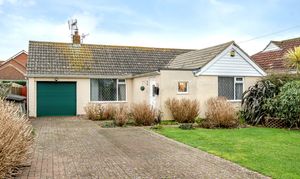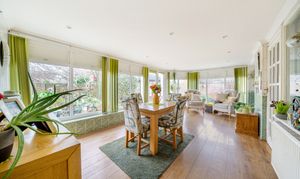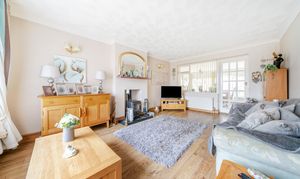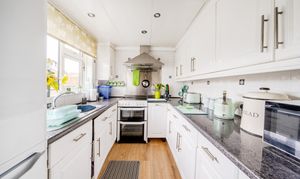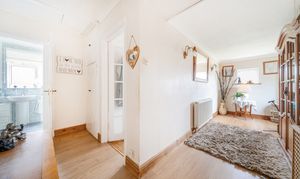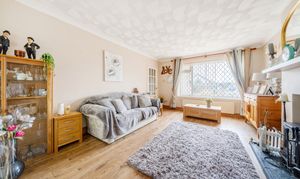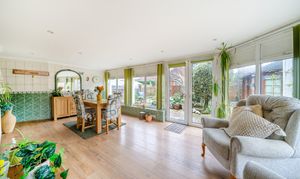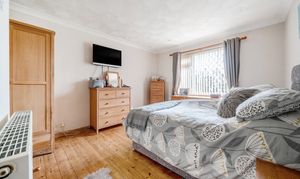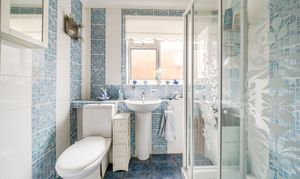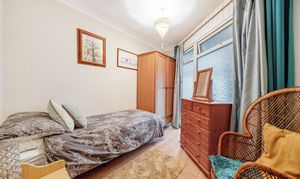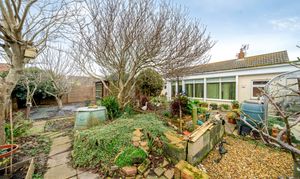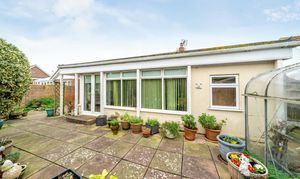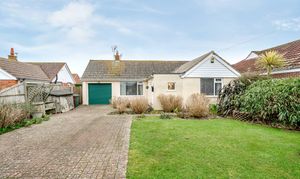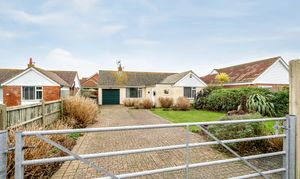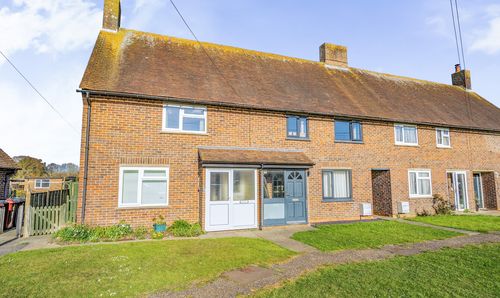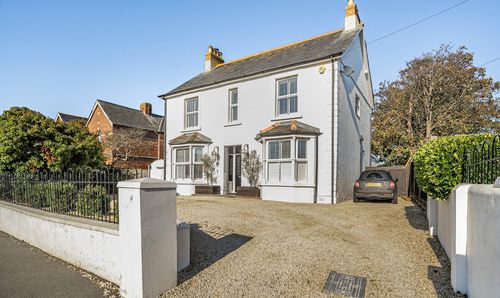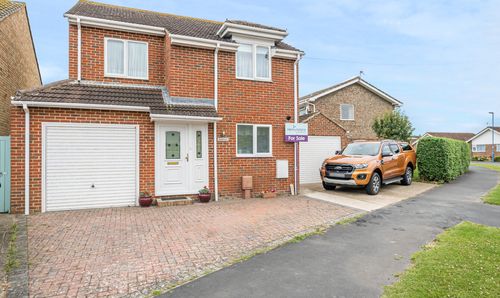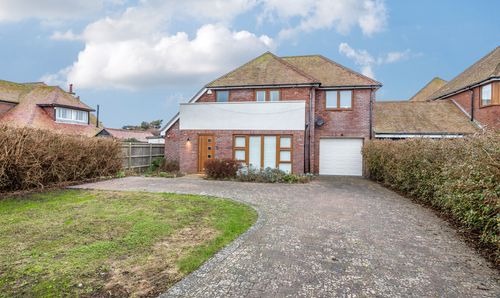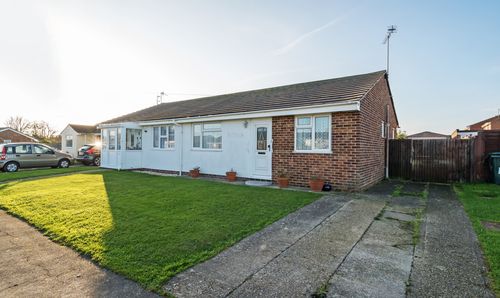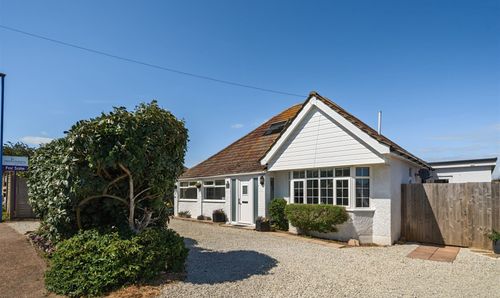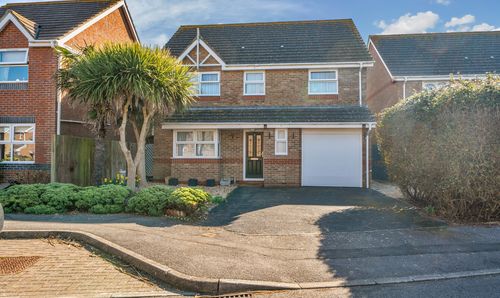Book a Viewing
To book a viewing for this property, please call Henry Adams - Selsey, on 01243 606789.
To book a viewing for this property, please call Henry Adams - Selsey, on 01243 606789.
For Sale
£365,000
Guide Price
2 Bedroom Detached Bungalow, Grafton Road, Selsey, PO20
Grafton Road, Selsey, PO20

Henry Adams - Selsey
Henry Adams LLP, 122 High Street, Selsey
Description
Introducing this charming two bedroom detached bungalow situated in a desirable location, perfect for those seeking comfort, space and practicality. The property boasts an inviting entrance hallway, spacious living room, ideal for relaxation and entertainment, and a separate office for those working from home. The highlight of this bungalow is its large dining/garden room, providing a seamless indoor-outdoor living experience. One double bedroom, a single bedroom and a shower room complete the internal accommodation.
Externally, there is a well-appointed summer house and storage shed in the rear garden to cater to the storage needs of the residents. The rear garden is mainly easy to maintain patio with trees, gravel areas and shrubs all mixed in. There is also a front lawn adjacent to the off road parking. The property also features a garage and off-road parking for at least three cars, ensuring convenience for vehicle owners.
EPC Rating: E
Externally, there is a well-appointed summer house and storage shed in the rear garden to cater to the storage needs of the residents. The rear garden is mainly easy to maintain patio with trees, gravel areas and shrubs all mixed in. There is also a front lawn adjacent to the off road parking. The property also features a garage and off-road parking for at least three cars, ensuring convenience for vehicle owners.
EPC Rating: E
Key Features
- Two Bedroom Detached Bungalow
- Large Living Room
- Office
- Large Dining/ Garden Room
- Summer House and Storage Shed
- Garage and Off Road Parking
Property Details
- Property type: Bungalow
- Price Per Sq Foot: £276
- Approx Sq Feet: 1,323 sqft
- Property Age Bracket: 1960 - 1970
- Council Tax Band: D
Rooms
Entrance Hallway
Large entrance hallway with doors leading to 2x cupboards, both bedrooms, the shower room and the living room.
View Entrance Hallway PhotosOffice
2.67m x 1.35m
Floorplans
Outside Spaces
Parking Spaces
Garage
Capacity: 1
Location
Properties you may like
By Henry Adams - Selsey
Disclaimer - Property ID 586123cf-2442-4701-8557-95e224209eab. The information displayed
about this property comprises a property advertisement. Street.co.uk and Henry Adams - Selsey makes no warranty as to
the accuracy or completeness of the advertisement or any linked or associated information,
and Street.co.uk has no control over the content. This property advertisement does not
constitute property particulars. The information is provided and maintained by the
advertising agent. Please contact the agent or developer directly with any questions about
this listing.
