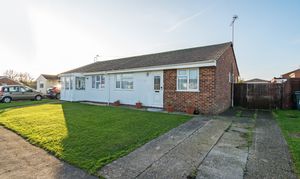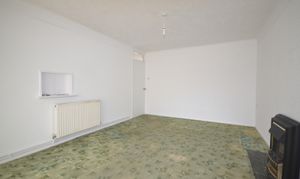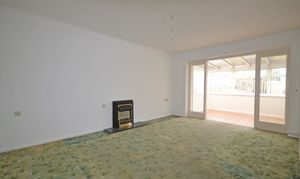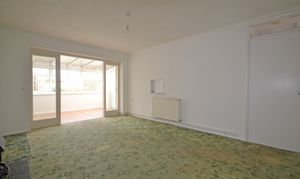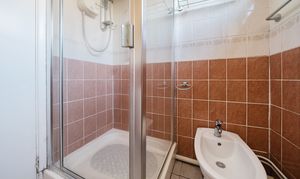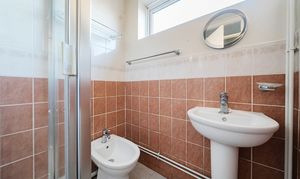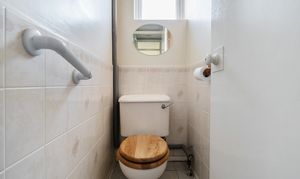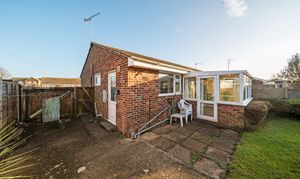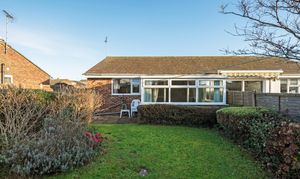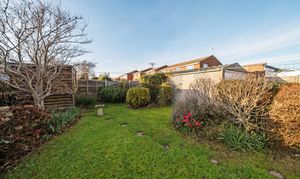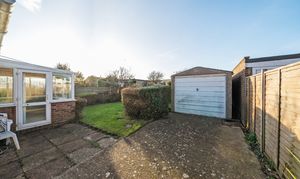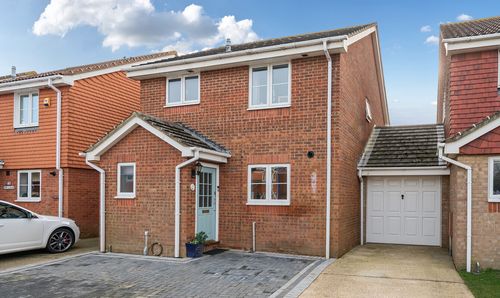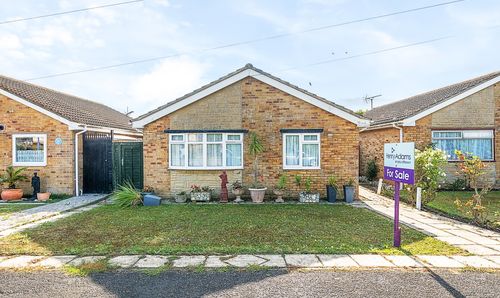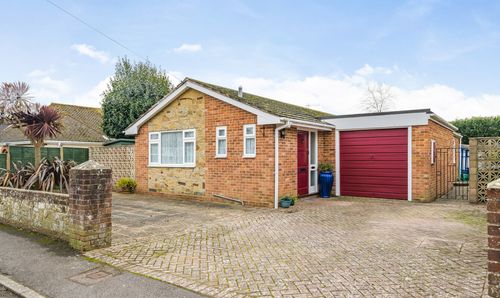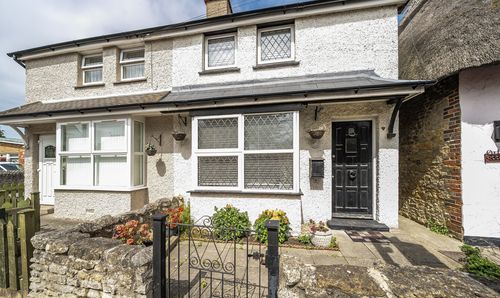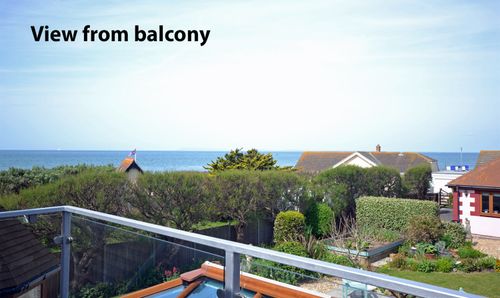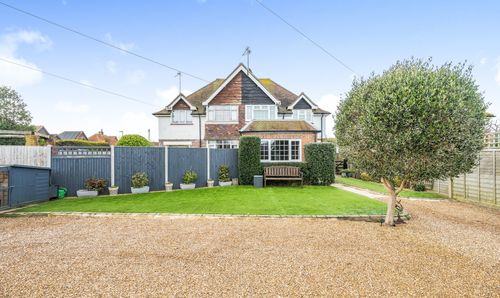Book a Viewing
To book a viewing for this property, please call Henry Adams - Selsey, on 01243 606789.
To book a viewing for this property, please call Henry Adams - Selsey, on 01243 606789.
For Sale
£270,000
Guide Price
2 Bedroom Semi Detached Bungalow, Merryfield Drive, Selsey, PO20
Merryfield Drive, Selsey, PO20
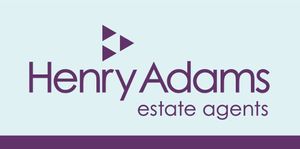
Henry Adams - Selsey
Henry Adams LLP, 122 High Street, Selsey
Description
Nestled in a sought-after location, this semi-detached bungalow presents a wonderful opportunity to acquire a delightful residence ready to be personalised. Boasting a convenient layout, this property features two double bedrooms.
A well proportioned living room provides the perfect space for relaxation and entertaining while double doors open to a conservatory overlooking the garden, flooded with natural light and providing a seamless transition to the outdoors.
The property benefits from its proximity to a variety of amenities, including the beach, local shops, and easy access to the bus route, ensuring convenience and ease of access to any desired destination. Boasting a westerly facing orientation, the rear garden presents an idyllic setting for outdoor enjoyment and al fresco dining. Providing a private escape from the outside world, this outdoor space is perfect for enjoying the sunshine and fresh coastal air.
Further enhancing the appeal of this property is the presence of a driveway with space for 2-3 cars (part of which can be found behind double wooden gates), ensuring ample off-road parking for residents. Additionally, a detached garage provides secure storage for vehicles, outdoor equipment, or any other belongings, further enhancing the practicality and functionality of this residence.
EPC Rating: D
A well proportioned living room provides the perfect space for relaxation and entertaining while double doors open to a conservatory overlooking the garden, flooded with natural light and providing a seamless transition to the outdoors.
The property benefits from its proximity to a variety of amenities, including the beach, local shops, and easy access to the bus route, ensuring convenience and ease of access to any desired destination. Boasting a westerly facing orientation, the rear garden presents an idyllic setting for outdoor enjoyment and al fresco dining. Providing a private escape from the outside world, this outdoor space is perfect for enjoying the sunshine and fresh coastal air.
Further enhancing the appeal of this property is the presence of a driveway with space for 2-3 cars (part of which can be found behind double wooden gates), ensuring ample off-road parking for residents. Additionally, a detached garage provides secure storage for vehicles, outdoor equipment, or any other belongings, further enhancing the practicality and functionality of this residence.
EPC Rating: D
Key Features
- Semi detached bungalow
- Living room & conservatory
- Close to beach, shops and on the bus route
- NO onward chain
- Westerly facing rear garden
- Driveway with space for 2-3 cars & detached garage
Property Details
- Property type: Bungalow
- Price Per Sq Foot: £380
- Approx Sq Feet: 710 sqft
- Plot Sq Feet: 3,046 sqft
- Property Age Bracket: 1970 - 1990
- Council Tax Band: C
Rooms
Double Glazed Front Door
Leading to:-
Entrance Hall
With doors to:-
Floorplans
Outside Spaces
Front Garden
aid to lawn with pathway to front door.
Rear Garden
Westerly facing, laid to lawn with flower and shrub borders, timber storage shed.
View PhotosParking Spaces
Driveway
Capacity: 2
Off road parking leading to gates with additional parking behind and leading to:-
Location
Properties you may like
By Henry Adams - Selsey
Disclaimer - Property ID efdb4dc0-f1b8-4e25-89f6-5c2257ecc6c6. The information displayed
about this property comprises a property advertisement. Street.co.uk and Henry Adams - Selsey makes no warranty as to
the accuracy or completeness of the advertisement or any linked or associated information,
and Street.co.uk has no control over the content. This property advertisement does not
constitute property particulars. The information is provided and maintained by the
advertising agent. Please contact the agent or developer directly with any questions about
this listing.
