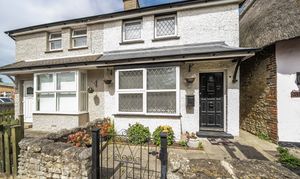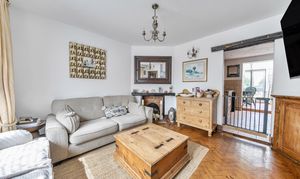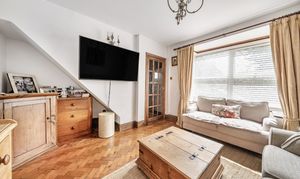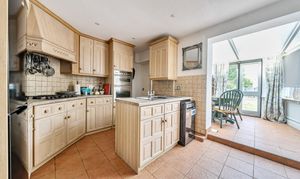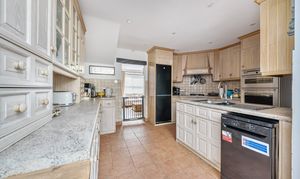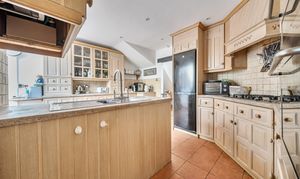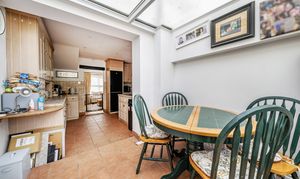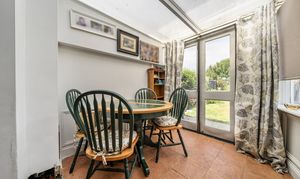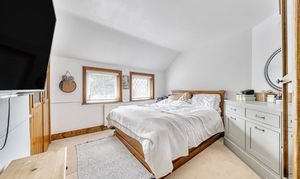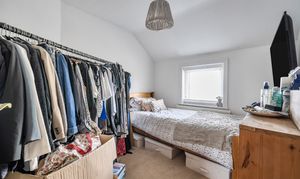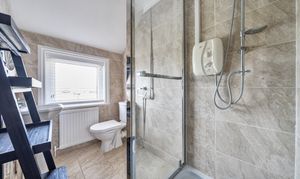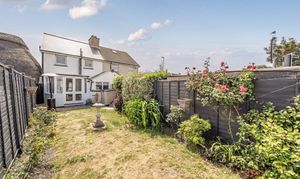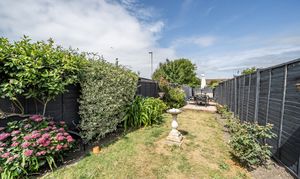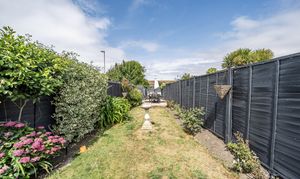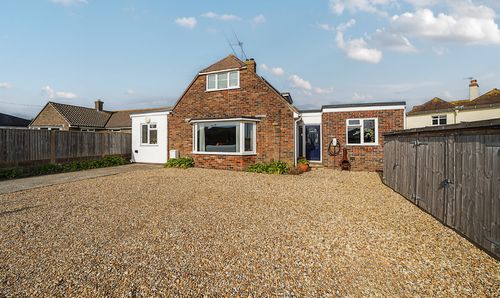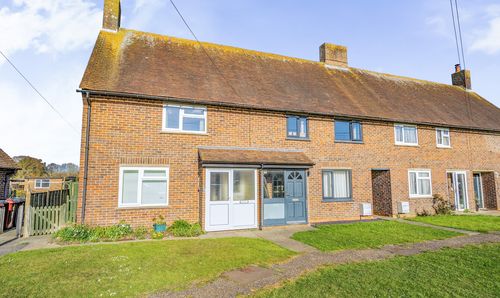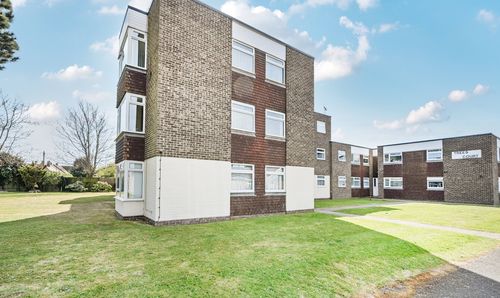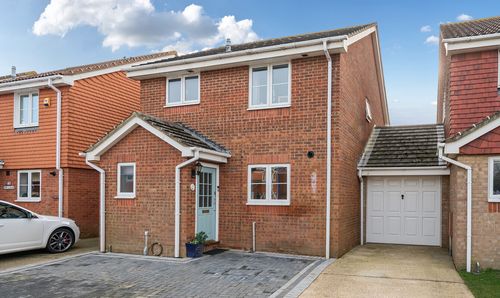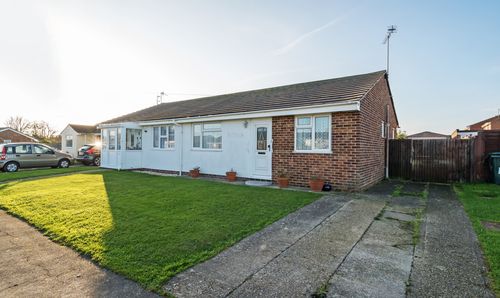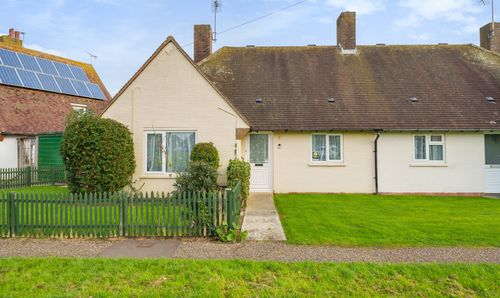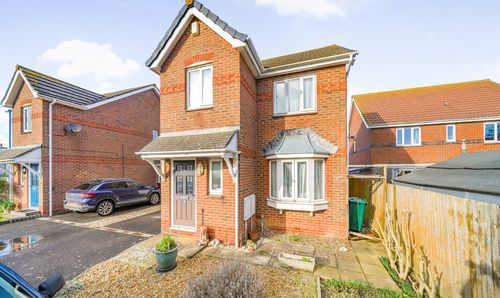Book a Viewing
To book a viewing for this property, please call Henry Adams - Selsey, on 01243 606789.
To book a viewing for this property, please call Henry Adams - Selsey, on 01243 606789.
2 Bedroom Semi Detached House, High Street, Selsey, PO20
High Street, Selsey, PO20

Henry Adams - Selsey
Henry Adams LLP, 122 High Street, Selsey
Description
Upon entering, one is greeted by a warm ambience that resonates throughout the home. The main floor boasts a living room that seamlessly opens to the kitchen breakfast room. Adding to the appeal of the property, a charming conservatory that offers dining space and direct access to the garden, perfect for enjoying the changing seasons in comfort and style. A separate utility/cloakroom adds a touch of practicality to the home with space for both a washing machine and tumble dryer as well as a w/c for added convenience.
Ascending the staircase, there are two double bedrooms and a shower room. The exquisite herringbone wooden flooring adds a touch of charm and warmth to the living spaces, creating an inviting atmosphere that is sure to be cherished by all who enter.
Notable recent upgrades include a new roof installed approximately 3 years ago in 2022, providing peace of mind and longevity to the property. The westerly facing rear garden is a tranquil outdoor oasis, offering a private sanctuary to unwind and reconnect with nature. Located within close proximity to a wealth of amenities, including schools, shops and the bus route ensures convenience and accessibility for its residents.
EPC Rating: D
Key Features
- Semi detached house built circa 1930
- Two bedrooms
- Living room and conservatory
- Kitchen and separate utility/cloakroom
- New roof approximately 3 yrs ago (2022)
- Character features such as herringbone wooden flooring
- Westerly facing rear garden
Property Details
- Property type: House
- Price Per Sq Foot: £327
- Approx Sq Feet: 764 sqft
- Plot Sq Feet: 1,378 sqft
- Property Age Bracket: 1910 - 1940
- Council Tax Band: C
Rooms
Wooden Front Door
Opening to:-
Entrance Hall
Parquet flooring, stairs to first floor, door to:-
Living Room
3.49m x 3.35m
Plus bay window, parquet flooring, feature fireplace.
View Living Room PhotosUitlity Room/Cloakroom
2.44m x 1.56m
Sink unit, space for washing machine and tumble dryer, W/C.
Stairs To First Floor
Doors to:-
Floorplans
Outside Spaces
Front Garden
Laid to paving and wall surround with flower beds.
Rear Garden
Fence enclosed, laid to lawn with flower and shrub borders, patio seating areas, side access to front.
View PhotosLocation
Properties you may like
By Henry Adams - Selsey
