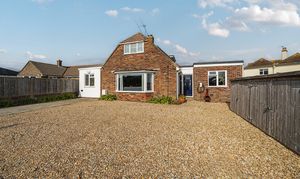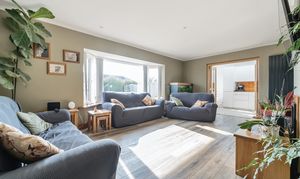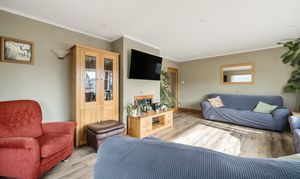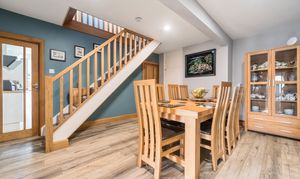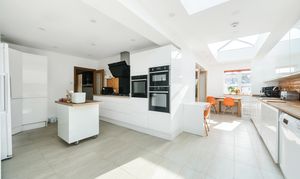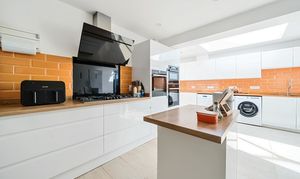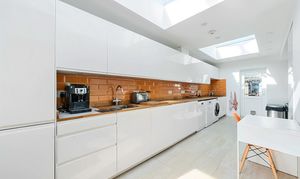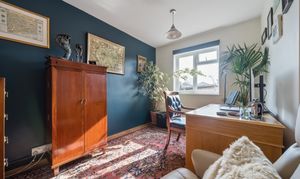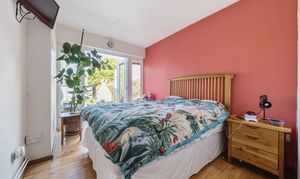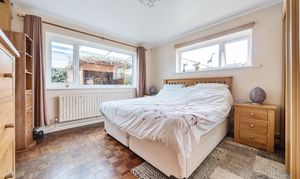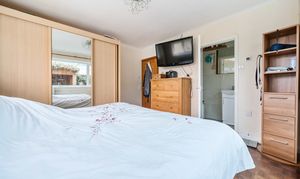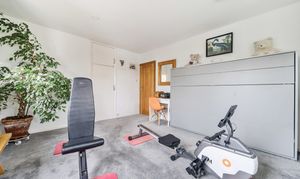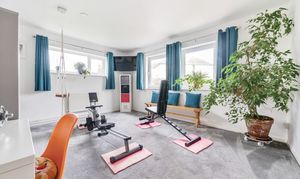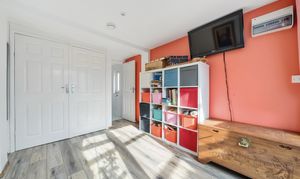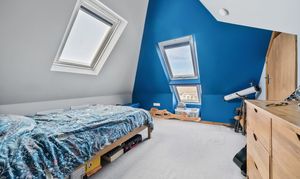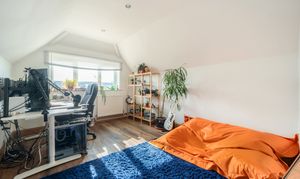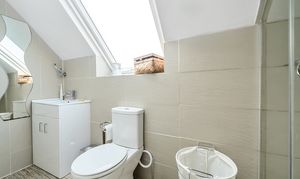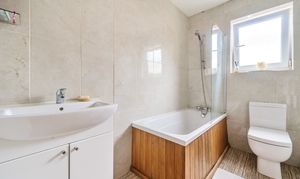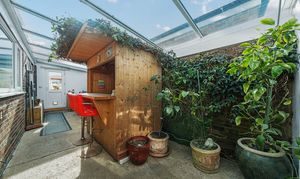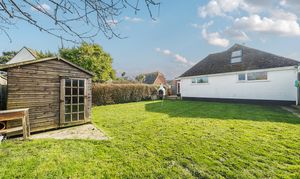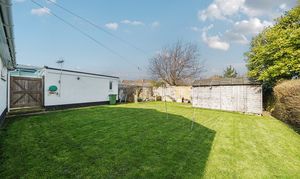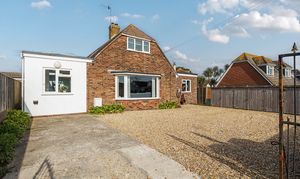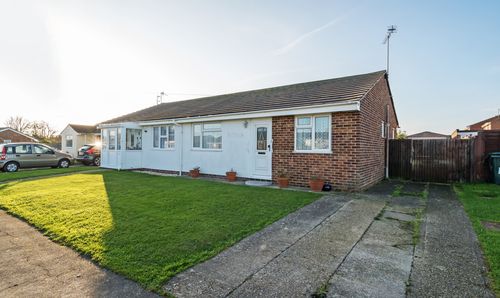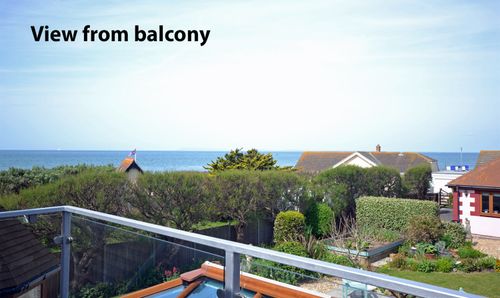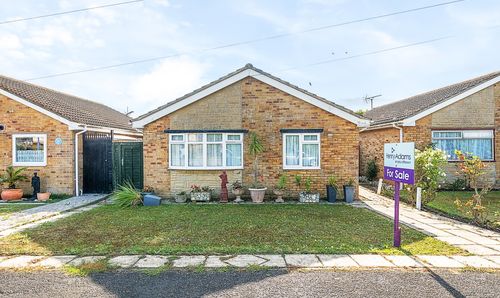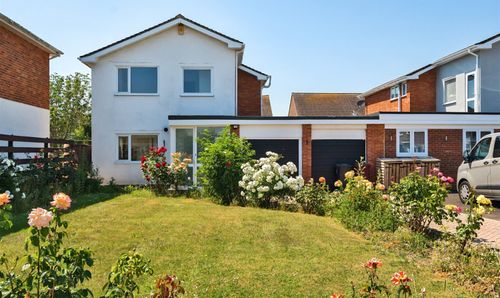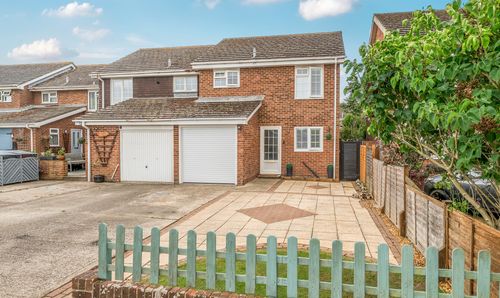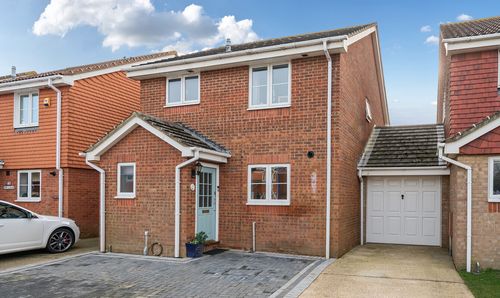Book a Viewing
To book a viewing for this property, please call Henry Adams - Selsey, on 01243 606789.
To book a viewing for this property, please call Henry Adams - Selsey, on 01243 606789.
5 Bedroom Detached Chalet, Grove Road, Selsey, PO20
Grove Road, Selsey, PO20

Henry Adams - Selsey
Henry Adams LLP, 122 High Street, Selsey
Description
We are pleased to present this deceptively spacious detached chalet style family home. Situated within 500m to the beach, this property offers a perfect blend of comfort, style, and convenience.
Upon entering the home, you are greeted by an entrance hall that leads to the dining room. The property comprises five double bedrooms, providing ample accommodation for a growing family or guests. The layout is thoughtfully designed to offer flexible multi generational living possibilities, with the option to create separate living spaces for added privacy and comfort.
The ground floor features a spacious living room, ideal for relaxing and entertaining, as well as a separate dining room and a convenient home office - perfect for those who work remotely or require a dedicated workspace. The main home also boasts three bathrooms, with one being en-suite to the main bedroom.
In addition to the main house, there is a detached annexe bedroom with its own en-suite shower room, offering further accommodation options for guests or extended family members. This versatile space could also serve as a home gym, studio, or workshop, depending on the buyer's needs and preferences.
The heart of this home is the generous 7.66m x 6.22m L-shaped kitchen breakfast room, complete with modern fixtures and fittings, ample storage, and space for dining, making it the perfect spot for gathering with family and friends. Added benefits of the home include gas central heating, solar panels and electric car charging point installed at the front of the home.
Outside, the property benefits from gated off-road parking for 4/5 cars, ensuring convenience and security for homeowners and visitors alike.
EPC Rating: C
Key Features
- Deceptively spacious detached chalet style family home
- Five double bedrooms within the main home
- Flexible multi generational living possibilities
- Living room, dining room and home office
- Four bathrooms with 2 being en-suite
- Detached annexe bedroom with en-suite shower room
- Generous 7.66m x 6.22m L-shaped kitchen breakfast room
- Gated off road parking for 4/5 cars
- Located within 500m of the beach
Property Details
- Property type: Chalet
- Price Per Sq Foot: £261
- Approx Sq Feet: 2,110 sqft
- Plot Sq Feet: 5,274 sqft
- Property Age Bracket: 1960 - 1970
- Council Tax Band: E
Rooms
Entrance Hall
Double Glazed front door.
Kitchen/Breakfast Room
7.66m x 6.22m
Maximum measurements L-Shaped room.
View Kitchen/Breakfast Room PhotosBedroom Three
3.42m x 2.67m
plus door way, with walk-in wardrobe and French Doors to garden.
View Bedroom Three PhotosInner Hallway
En-Suite Wet Room
Wet room.
Galleried Landing
Detached Annexe Room
3.34m x 2.60m
Formerly the garage, with built-in cupboard and door to:
View Detached Annexe Room PhotosShower Room
Shower, wc & wash hand basin
Floorplans
Outside Spaces
Garden
Mainly laid to lawn with a wooden shed tucked to one corner, raised seating area adjacent to bedroom 3
View PhotosParking Spaces
Location
Properties you may like
By Henry Adams - Selsey
