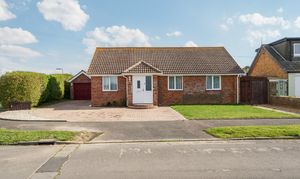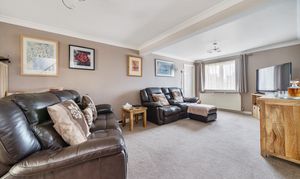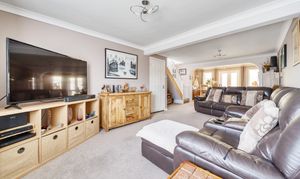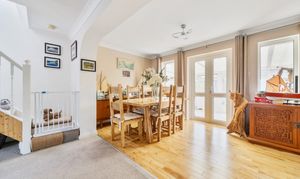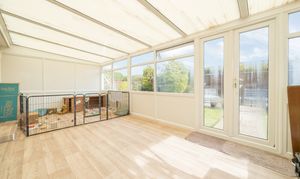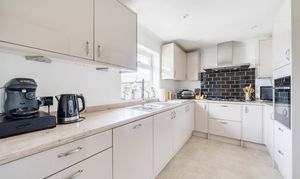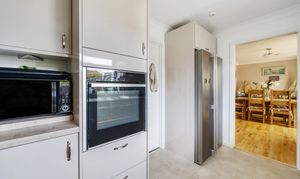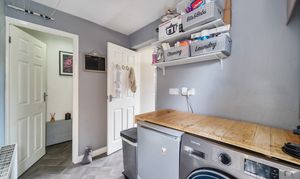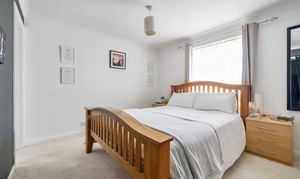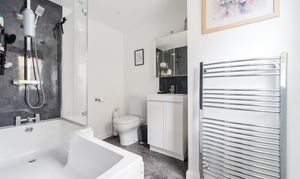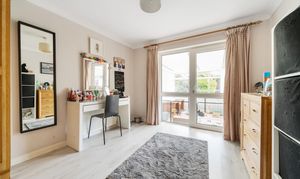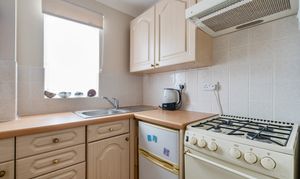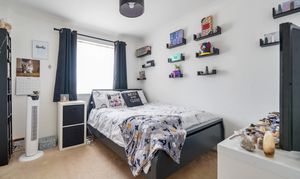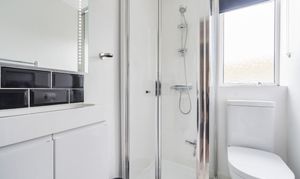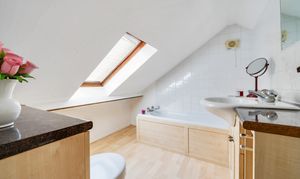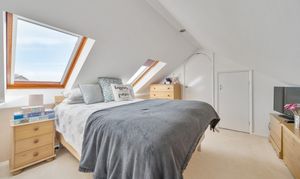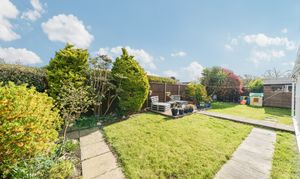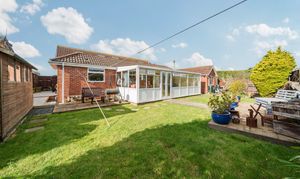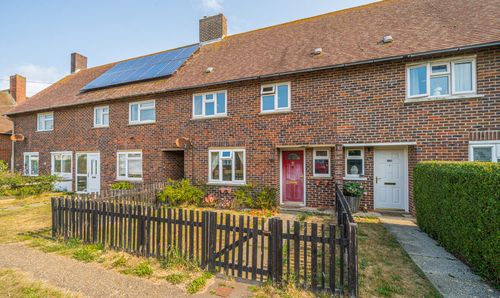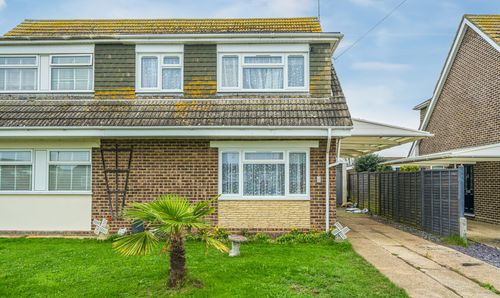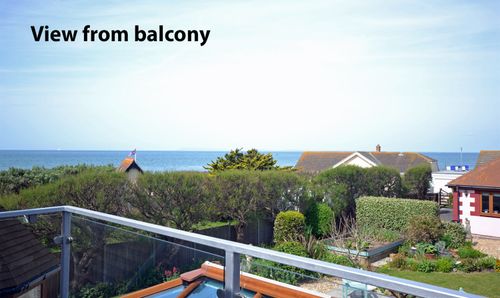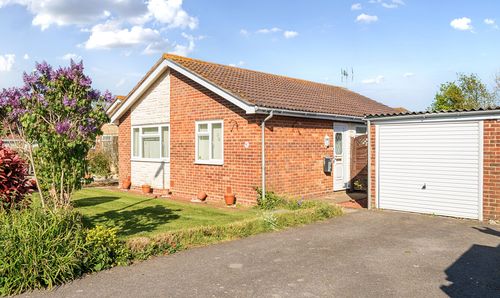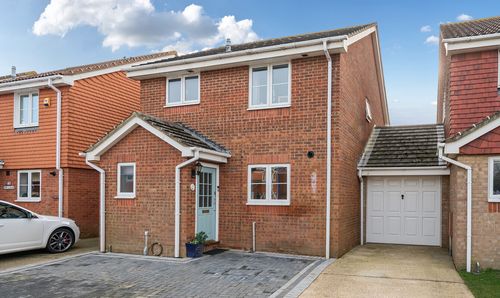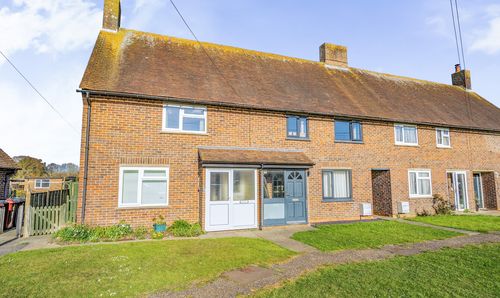Book a Viewing
To book a viewing for this property, please call Henry Adams - Selsey, on 01243 606789.
To book a viewing for this property, please call Henry Adams - Selsey, on 01243 606789.
4 Bedroom Detached House, Chichester Way, Selsey, PO20
Chichester Way, Selsey, PO20

Henry Adams - Selsey
Henry Adams LLP, 122 High Street, Selsey
Description
Upon entering, residents are greeted by a welcoming interior that effortlessly combines charm with modern convenience. The main home comprises three bedrooms, ensuring ample space for family members or guests. The bright and spacious living room provides a comfortable area for relaxation, while opening to the adjacent dining area being perfect for entertaining. A delightful conservatory bathes the home in natural light and offers a tranquil spot to unwind or enjoy views of the garden.
The modern kitchen is a chef's delight, featuring modern appliances, an integrated dish washer and useful storage solutions within the cupboards offering ample storage space, while a utility room provides added convenience. The main bedroom benefits from an en-suite bathroom, adding a touch of luxury to every-day living.
In addition to the main residence and housed under the same roof, an annexe offers further accommodation, comprising a generously sized bedroom, a stylish shower room, a living room and a convenient kitchenette. This annexe is a versatile space that could be used as a guest suite, a home office, or as a separate living area for extended family members.
Outside, the property boasts off-road parking for approximately four cars, ensuring ample space for residents and visitors. A garage provides additional storage or parking options, while a wooden shed offers further practicality for outdoor equipment or hobbies.
EPC Rating: D
Key Features
- Chalet style detached home
- Flexible accommodation
- Three bedrooms to the main home & 1 bedroom annexe
- Living room, dining area & conservatory
- Kitchen & utility room
- En-suite bathroom to main bedroom
- Annexe with 1 bedroom, living room, shower room & kitchenette
- Close proximity to the beach
- Off road parking for approx. 4 cars
- Garage & wooden shed
Property Details
- Property type: House
- Price Per Sq Foot: £310
- Approx Sq Feet: 1,693 sqft
- Property Age Bracket: 1960 - 1970
- Council Tax Band: D
Rooms
Entrance Porch
1.56m x 1.16m
Door opening to:
Entrance Hall
Doors to the living room and annexe hallway
Living Room
7.26m x 4.45m
max measurements to include under stairs, open plan to:
View Living Room PhotosCloakroom
W/C & wash hand basin
En-suite bathroom
2.63m x 2.07m
Bath with shower over, wash hand basin & wc
View En-suite bathroom PhotosLanding
Stairs from the living room lead up to the 1st floor
Bedroom three
3.54m x 2.51m
max measurements into skillings
Annexe hallway
Doors to all annexe rooms
Annexe living room (currently a dressing room)
3.35m x 3.09m
Wooden shed/workshop
3.56m x 2.29m
Internal measurements, light & power
Floorplans
Outside Spaces
Garden
Partially laid to lawn with both paved and decked seating areas, twin side access to the front, outside tap,
View PhotosParking Spaces
Garage
Capacity: 1
Electric up & over door, light, power & personal door into the garden
Driveway
Capacity: 4
Block paved driveway providing off road parking for approx. 4 cars
Location
Properties you may like
By Henry Adams - Selsey
