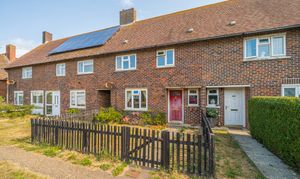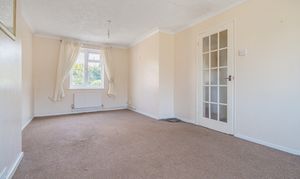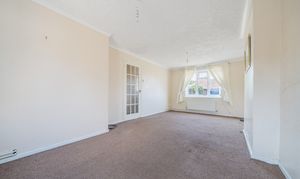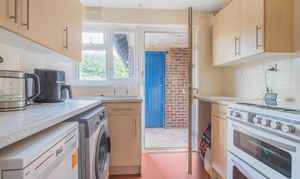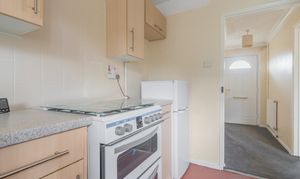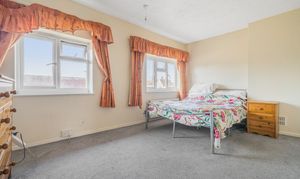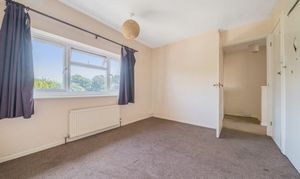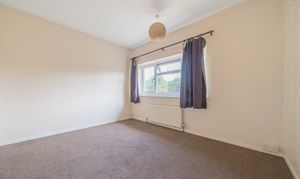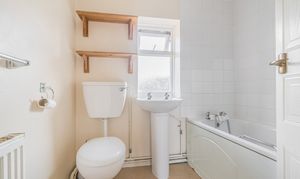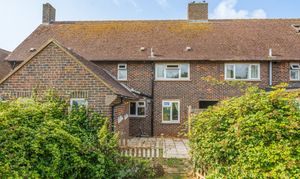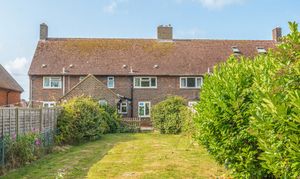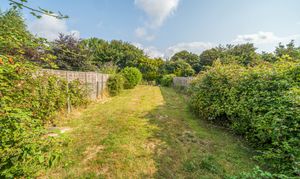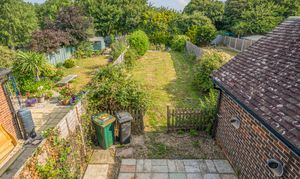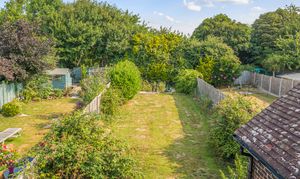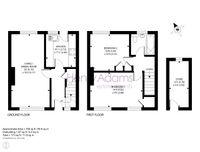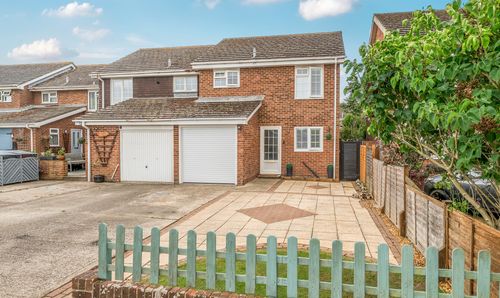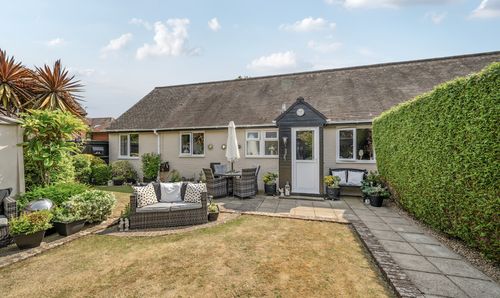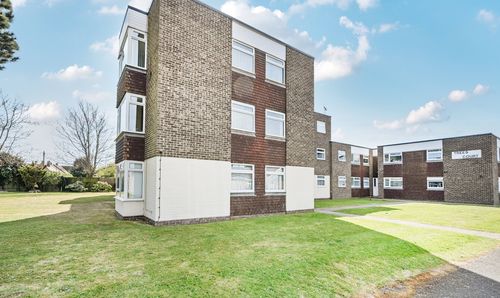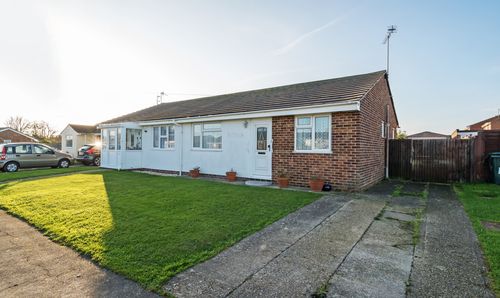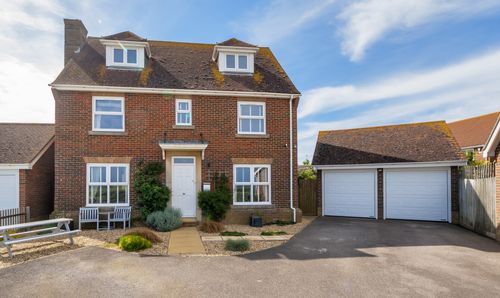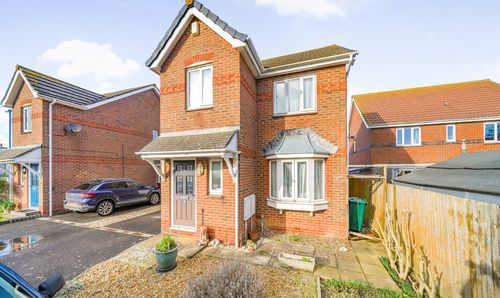Book a Viewing
To book a viewing for this property, please call Henry Adams - Selsey, on 01243 606789.
To book a viewing for this property, please call Henry Adams - Selsey, on 01243 606789.
2 Bedroom Mid-Terraced House, Broomfield Road, Selsey, PO20
Broomfield Road, Selsey, PO20

Henry Adams - Selsey
Henry Adams LLP, 122 High Street, Selsey
Description
A notable feature of this property is the generously sized garden that extends to approximately 80ft in length, providing a space for outdoor activities and relaxation. This property also presents the attractive prospect of no onward chain, facilitating a smoother transition for potential buyers. Additionally, the dwelling offers scope for extension, subject to the necessary consents, providing a blank canvas for customisation and expansion to suit individual preferences and requirements.
Ideal for a variety of buyers, this property could suit first-time buyers seeking their 1st rung on the property ladder, downsizers looking to simplify their living space, or investors eying an opportunity.
EPC Rating: C
Key Features
- Terraced house located to the north of Selsey
- Two double bedrooms
- Gas heating and double glazing
- Generous garden extending to approx 80ft in length
- No onward chain
- Scope to extend (subject to the necessary consents)
- Would suit first time buyers, downsizers of investors
Property Details
- Property type: House
- Price Per Sq Foot: £368
- Approx Sq Feet: 706 sqft
- Plot Sq Feet: 2,960 sqft
- Property Age Bracket: 1940 - 1960
- Council Tax Band: C
Rooms
Entrance
Front door opening to:
Entrance Hall
Stairs leading up to the 1st floor, doors into the living room and kitchen
Store Room
3.79m x 1.62m
Located to the rear of the property and access via the kitchen
Floorplans
Outside Spaces
Front Garden
Pickets style fence with gate opening to a pathway flanked by areas of lawn.
Garden
Length of garden is approximate, side access to the front, patio seating area with an additional area of hardstanding located at the end of the garden. Remainder of the garden is laid to lawn with flower & shrub borders.
View PhotosLocation
Properties you may like
By Henry Adams - Selsey
