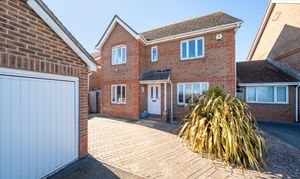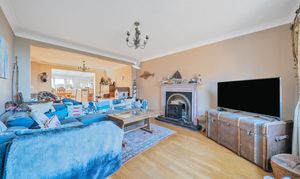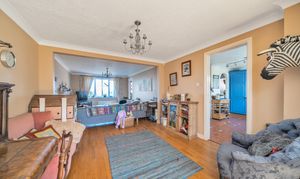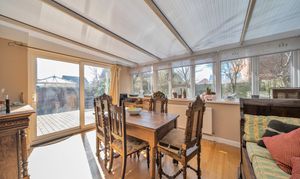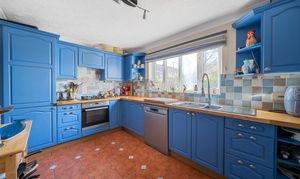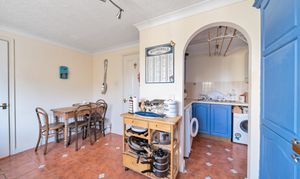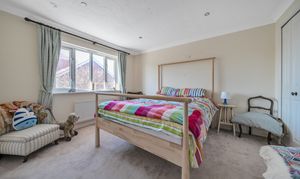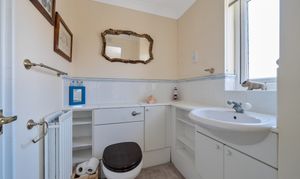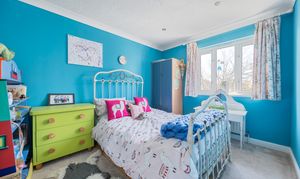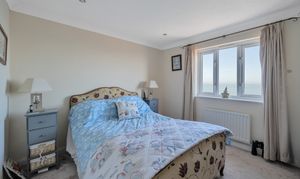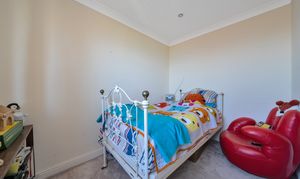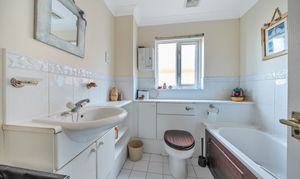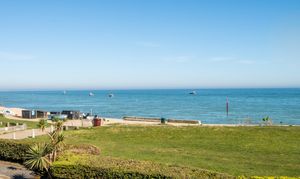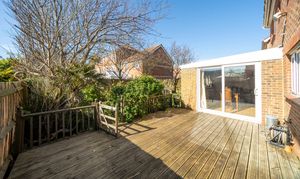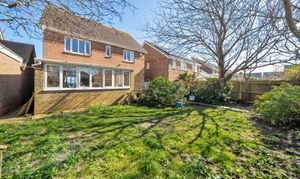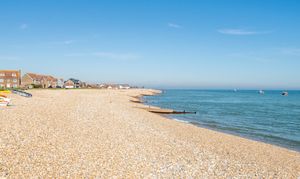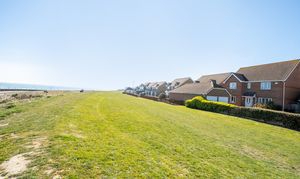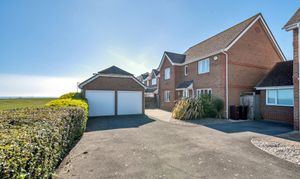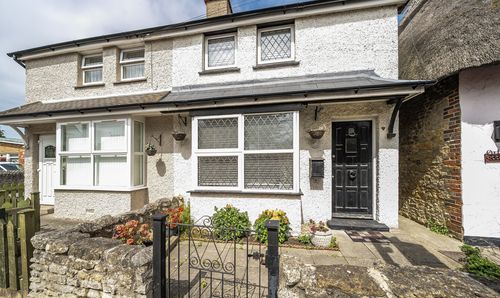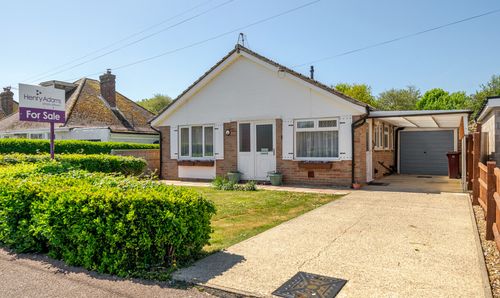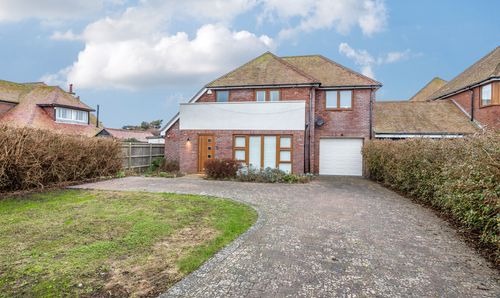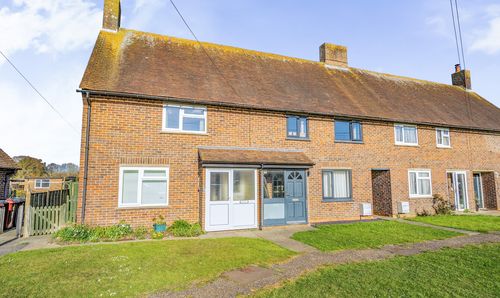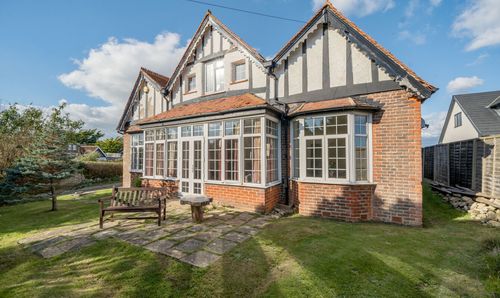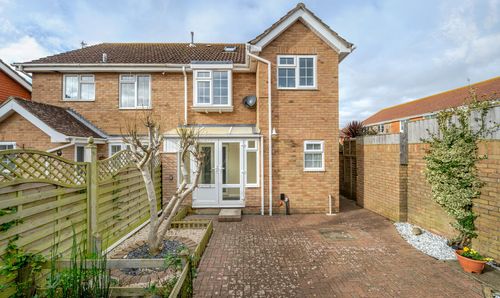Book a Viewing
To book a viewing for this property, please call Henry Adams - Selsey, on 01243 606789.
To book a viewing for this property, please call Henry Adams - Selsey, on 01243 606789.
4 Bedroom Detached House, Lifeboat Way, Selsey, PO20
Lifeboat Way, Selsey, PO20

Henry Adams - Selsey
Henry Adams LLP, 122 High Street, Selsey
Description
A spacious open plan living room, family area, and conservatory/dining room with an abundance of natural light paired with the sea views from the front-facing rooms creates a sense of tranquillity and relaxation. The layout of the home allows for seamless integration between the living spaces, perfect for both every-day living and entertaining guests. In addition to the main living areas, the house also includes a cloakroom, en-suite shower room, and a family bathroom, ensuring both practicality and comfort for its residents.
The property features a double driveway and a detached double garage with electric doors, providing ample parking space and convenient storage options. The westerly facing garden is ideal for enjoying the afternoon sun. Whether you are hosting a barbeque, gardening, or simply relaxing outdoors, this enclosed garden space offers endless possibilities for outdoor enjoyment.
In addition to the bedrooms and living spaces, the property also includes a study, kitchen, and utility room, offering convenience and versatility for modern living. The kitchen provides a functional workspace for culinary enthusiasts, while the study offers a quiet retreat for working from home or pursuing personal hobbies.
EPC Rating: D
Key Features
- Sea facing detached house
- Four bedrooms
- Open plan living room, family area & conservatory
- Sea views from front facing rooms
- Double driveway & detached double garage with electric doors
- Cloakroom, en-suite shower room & family bathroom
- Westerly facing garden
- NO onward chain
- Study, kitchen & utility room
Property Details
- Property type: House
- Price Per Sq Foot: £437
- Approx Sq Feet: 1,487 sqft
- Property Age Bracket: 1990s
- Council Tax Band: E
Rooms
Part Glazed Door
Opening to:-
Entrance Hall
Doors to:-
Cloakroom
W/C, Wash hand basin.
Study
2.91m x 2.66m
With sea view.
Conservatory/Dining Area
4.22m x 3.08m
Sliding patio doors to garden.
View Conservatory/Dining Area PhotosUtility Room
1.99m x 1.81m
Stairs To First Floor Landing
Doors to:-
Floorplans
Outside Spaces
Front Garden
Laid to block paving with shaped stone covered flower beds.
Rear Garden
Decked seating area adjacent to Conservatory, rest laid to lawn with flower borders, side access to the front garden and additional paved area to the side.
View PhotosParking Spaces
Garage
Capacity: 2
Two electric up and over doors, light and power, personal door to side.
Location
Properties you may like
By Henry Adams - Selsey
