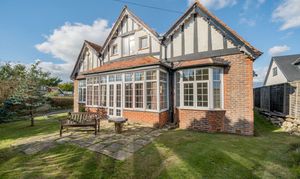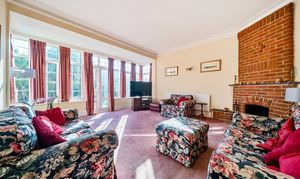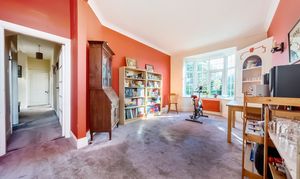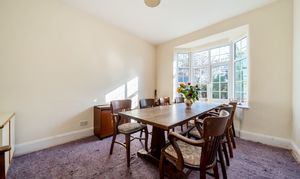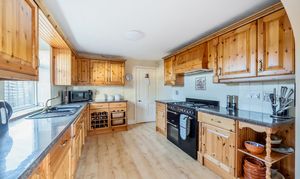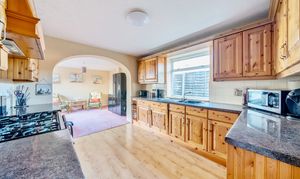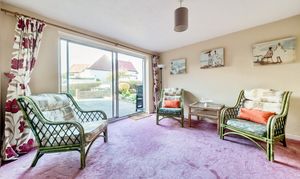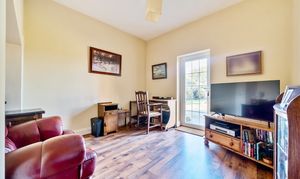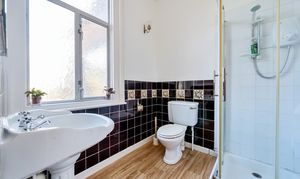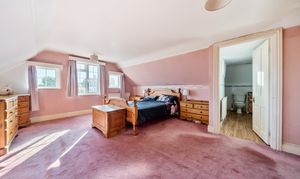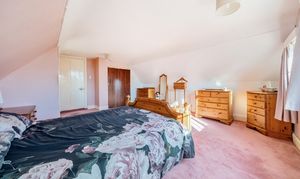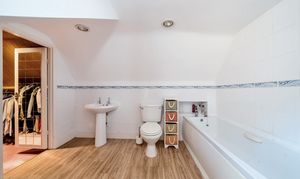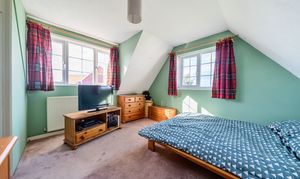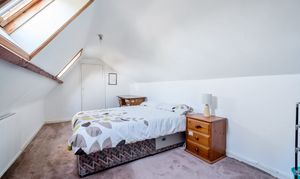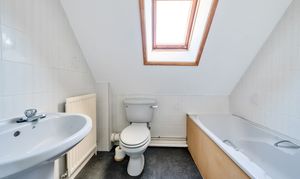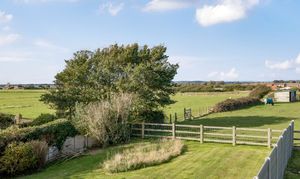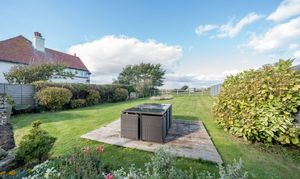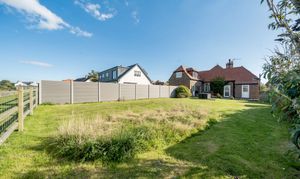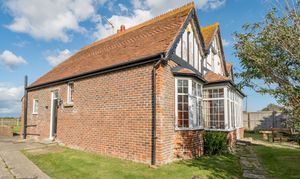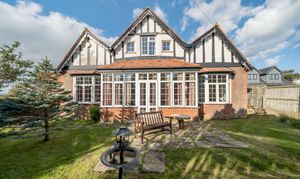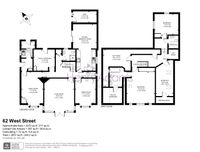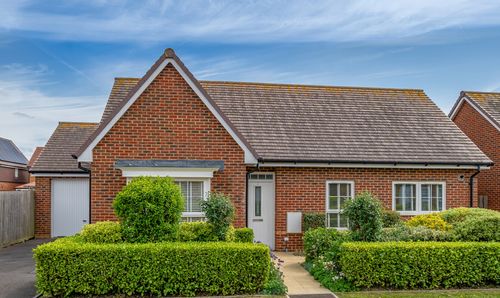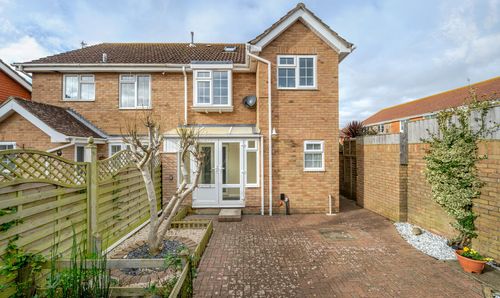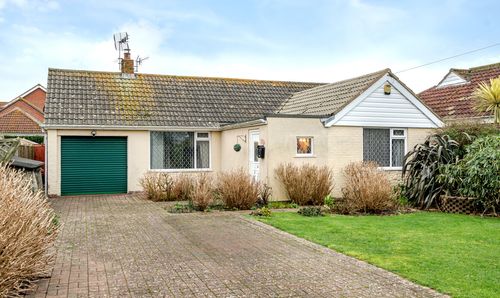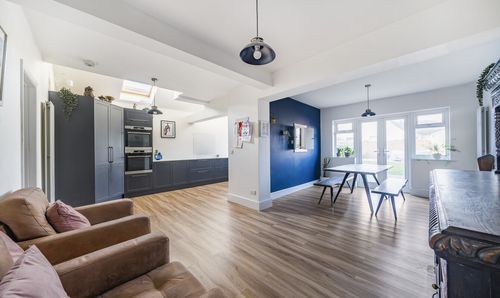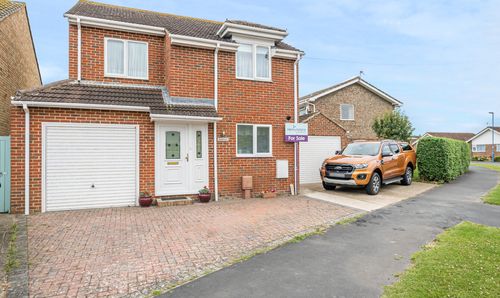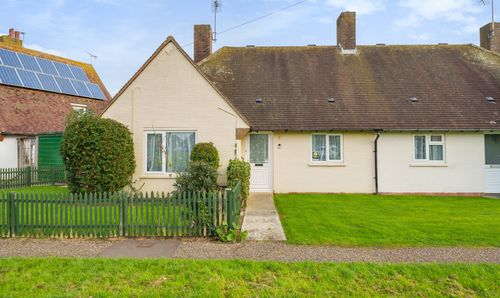Book a Viewing
To book a viewing for this property, please call Henry Adams - Selsey, on 01243 606789.
To book a viewing for this property, please call Henry Adams - Selsey, on 01243 606789.
4 Bedroom Detached House, West Street, Selsey, PO20
West Street, Selsey, PO20
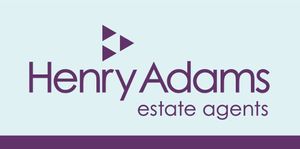
Henry Adams - Selsey
Henry Adams LLP, 122 High Street, Selsey
Description
The high ceilings give an add a sense of space to the living spaces, enhancing the overall feeling of space and light. Offering flexible accommodation, the property comprises three to four bedrooms, providing ample space for families or those seeking a versatile living arrangement.
The heart of the home is the 24ft kitchen dining room with access directly to the garden, perfect for hosting gatherings or enjoying family meals. Additionally, the property features three reception rooms and three bathrooms, providing plenty of space for relaxation and entertaining.
Situated just 300m from the beach, this home offers the perfect location for those who appreciate coastal living. The convenient proximity to the seaside allows for daily strolls along the shore or relaxing evenings watching the sunset over the horizon.
Outside, the property boasts off-road parking for several cars, providing convenience and ease of access for residents and guests alike. The mature landscaping surrounding the property enhances the sense of privacy and tranquillity, creating a peaceful retreat from the hustle and bustle of every-day life.
EPC Rating: E
Key Features
- Deceptive detached chalet style home
- View over fields & across to the Southdowns
- Character features such as high ceilings
- Believed to have been built circa 1901
- 3/4 bedrooms
- 24ft Kitchen dining room
- Flexible accommodation
- 3 reception rooms, 3 bathrooms
- Located on the desirable West side of Selsey & within 300m of the beach
- Off road parking for several cars
Property Details
- Property type: House
- Price Per Sq Foot: £241
- Approx Sq Feet: 2,559 sqft
- Plot Sq Feet: 5,188 sqft
- Property Age Bracket: Edwardian (1901 - 1910)
- Council Tax Band: F
Rooms
Entrance Hall
Doors to the family room and utility room
Utility Room
2.58m x 2.15m
Door to the garden
Family Room
5.39m x 3.30m
max measurements into the bay, built in cupboard and door to
View Family Room PhotosInner Hallway
Stairs to 1st floor and doors to all remaining ground floor rooms
Ground Floor Shower Room
Walk in shower, W/C and wash hand basin
View Ground Floor Shower Room PhotosLiving Room
5.10m x 4.55m
Brick built open fire place and doors onto the front garden
View Living Room PhotosCloakroom
W/C & wash hand
Kitchen dining room
7.37m x 3.76m
max measurements, patio door to the garden
View Kitchen dining room PhotosLanding
Stairs from the inner hallway lead up to the split level 1st floor landing
Bedroom One
5.01m x 4.55m
measurements are to the wardrobe, built in double wardrobe, door to:
View Bedroom One PhotosWalk in wardobe
hanging rails on both sides
Bedroom Two
3.77m x 3.28m
Views over grazing field and across the Southdowns
View Bedroom Two PhotosBedroom Three
5.64m x 2.72m
max measurements into the skeilings, limited head height, door to walk in wardrobe
View Bedroom Three PhotosFloorplans
Outside Spaces
Garden
Hard standing for seating adjacent to the house, rest mainly laid to lawn with views overgrazing field behind
View PhotosParking Spaces
Driveway
Capacity: 3
Providing off road parking for approximately 3 cars.
Location
Properties you may like
By Henry Adams - Selsey
