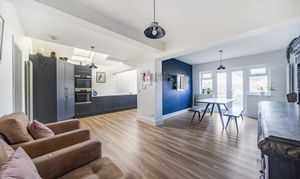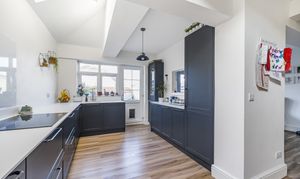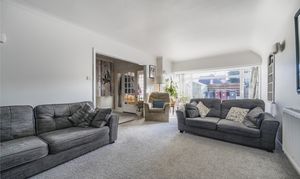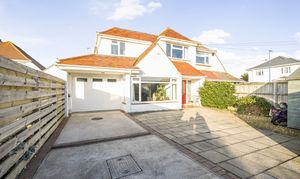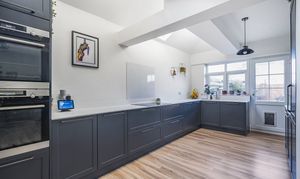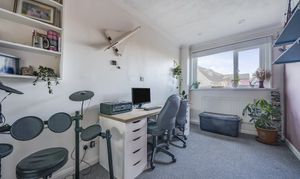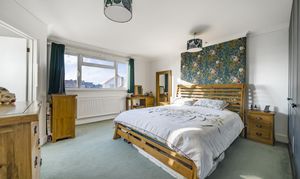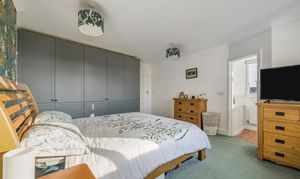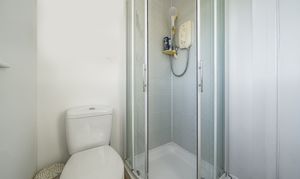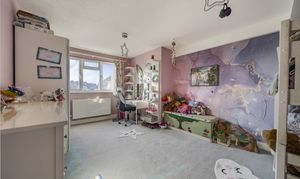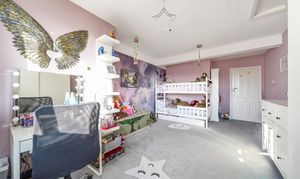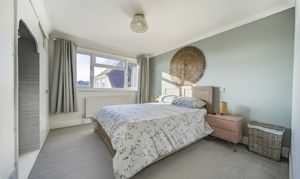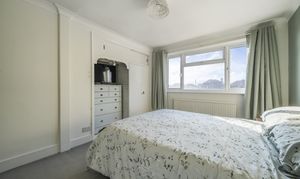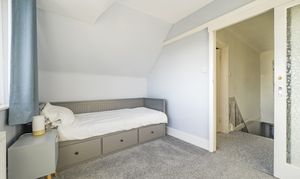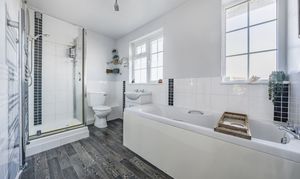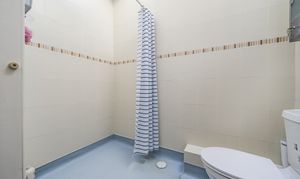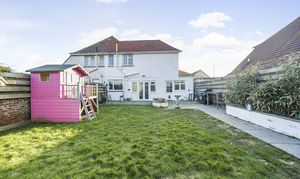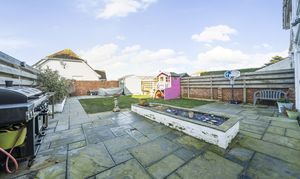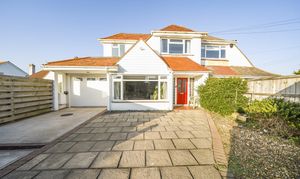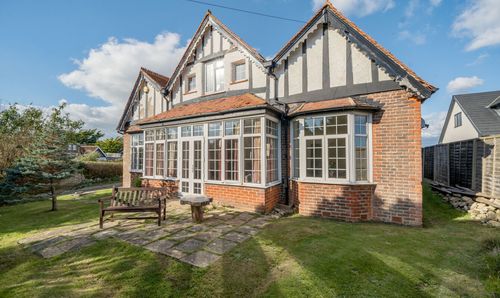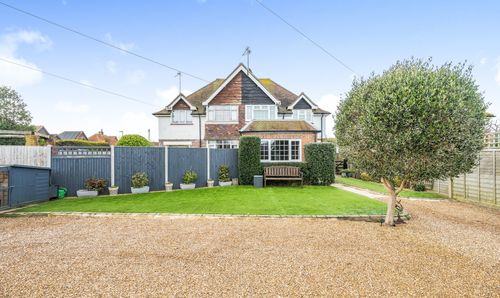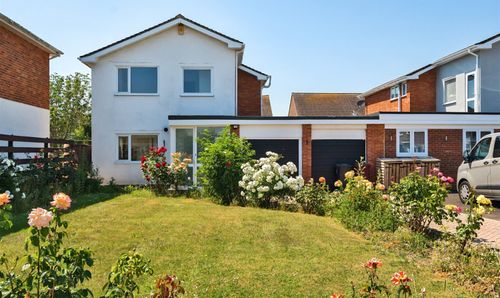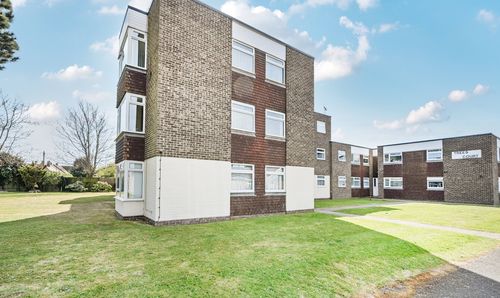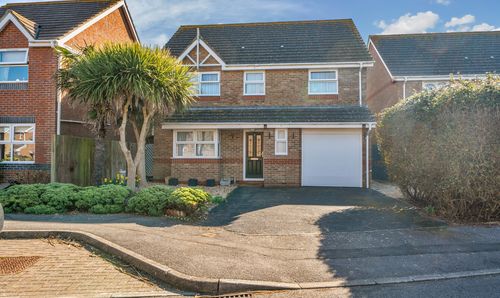Book a Viewing
To book a viewing for this property, please call Henry Adams - Selsey, on 01243 606789.
To book a viewing for this property, please call Henry Adams - Selsey, on 01243 606789.
4 Bedroom Semi Detached House, Clayton Road, Selsey, PO20
Clayton Road, Selsey, PO20

Henry Adams - Selsey
Henry Adams LLP, 122 High Street, Selsey
Description
Upon entering, one is greeted by a welcoming and spacious entrance hall that gracefully flows to three well-proportioned reception rooms, each exuding an air of elegance and offering versatile living spaces for both formal occasions and relaxed family living. The focal point of the residence is the expansive 24ft living room, designed to accommodate gatherings of varied scales and offering a serene setting for unwinding in the evenings.
The heart of the home lies within the exquisite 21ft by 20ft open plan kitchen, dining, and family room, constructed to accommodate modern living and exudes a sense of warmth and comfort. A new kitchen, thoughtfully installed post 2020, boasts contemporary fixtures and fittings, enhancing the culinary experiences within this dynamic living space.
Ascending to the first floor, one discovers four bedrooms, each thoughtfully designed to offer views of the serene sea. The main bedroom presents an en-suite shower room, providing a private sanctuary for moments of relaxation and rejuvenation. Furthermore, the property offers three bath/shower rooms, ensuring convenience and comfort for all residents and guests.
In addition to its gracious interiors, this exceptional property further features a driveway capable of accommodating several vehicles, in addition to a garage, providing convenient storage solutions and ease of access.
Situated in the sought-after locale on the western side of Selsey, residents are afforded the tranquillity of coastal living combined with the convenience of nearby amenities. With its proximity to the seaside and array of local attractions, this home encapsulates the allure of coastal living, offering a harmonious blend of comfort, convenience, and style.
EPC Rating: C
Key Features
- Deceptive family home of 2372sqft
- Three reception rooms
- Four bedrooms all with a view of the sea
- 24ft living room
- 21ft x 20ft open plan kitchen/dining/family room
- New kitchen installed since 2020
- Main bedroom with an en-suite shower room
- Three bathrooms
- Driveway for several cars and garage
- Sought after location on the western side of Selsey
Property Details
- Property type: House
- Price Per Sq Foot: £224
- Approx Sq Feet: 2,207 sqft
- Plot Sq Feet: 3,961 sqft
- Council Tax Band: E
Rooms
Front Door
Opening to:
Porch
With door to:-
Entrance Hallway
With Stairs to first floor and doors to:-
Inner Hall
Doors to Garage and door to:
Stairs to First Floor Landing
Floorplans
Outside Spaces
Rear Garden
With patio seating area adjacent to the property, pathway to side with central lawned area, outside electric points and lights.
View PhotosParking Spaces
Off street
Capacity: 4
The front is laid to concrete driveway, paved area and shingle providing off road parking and leading to:-
Garage
Capacity: 1
4.98m x 3.20m with personal door to house.
Location
Properties you may like
By Henry Adams - Selsey
