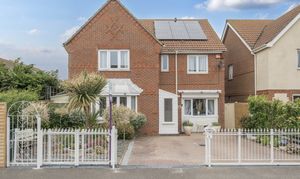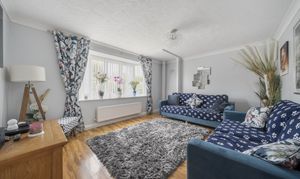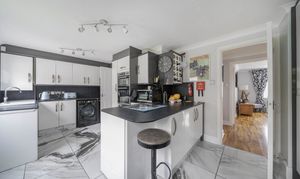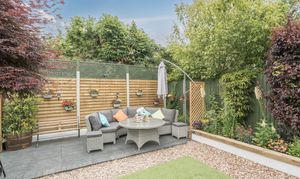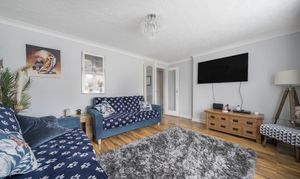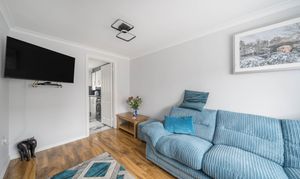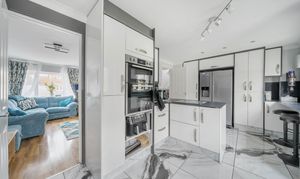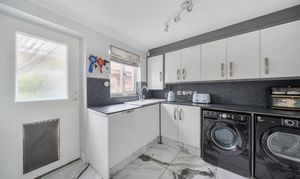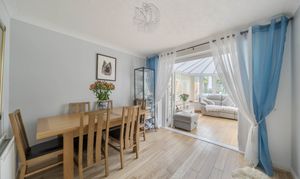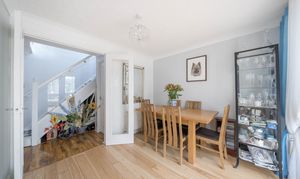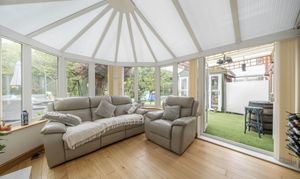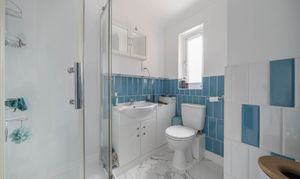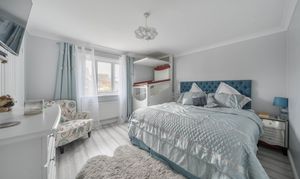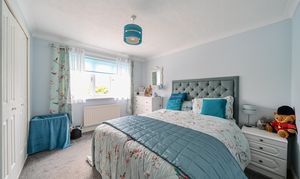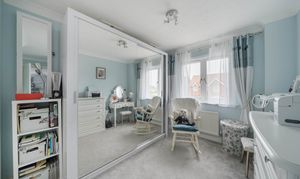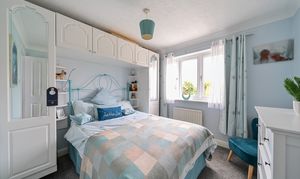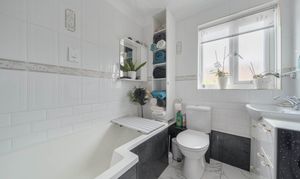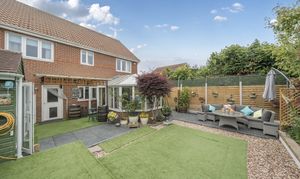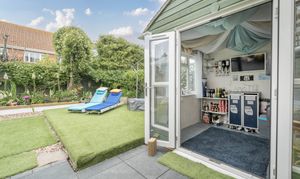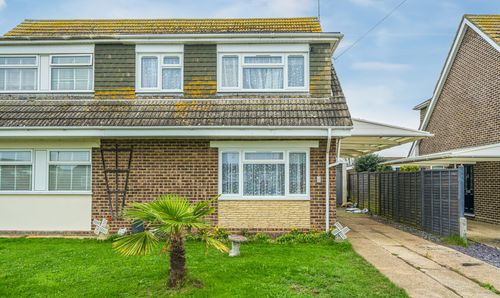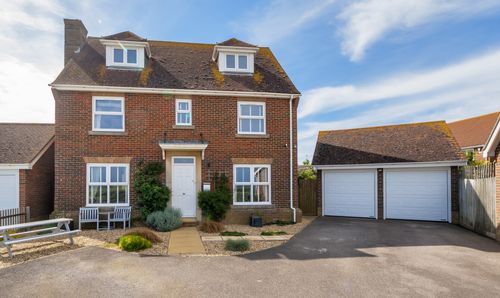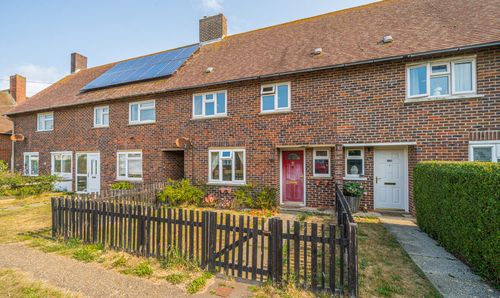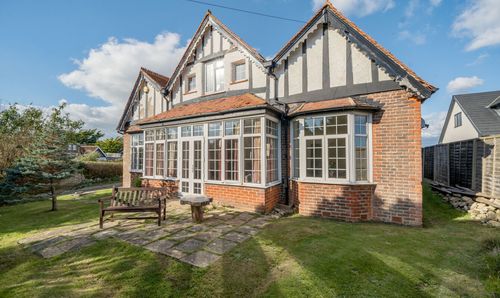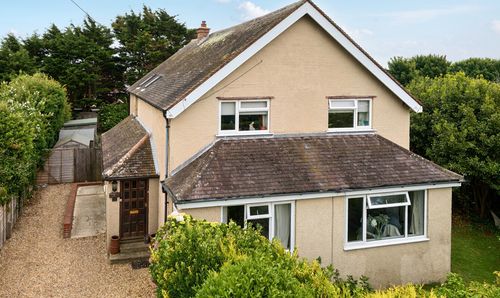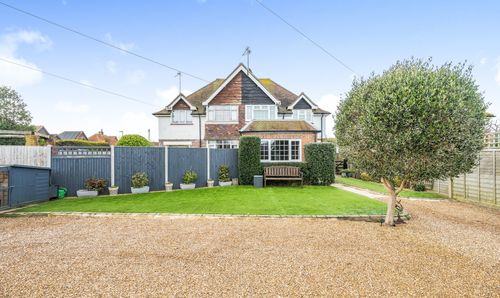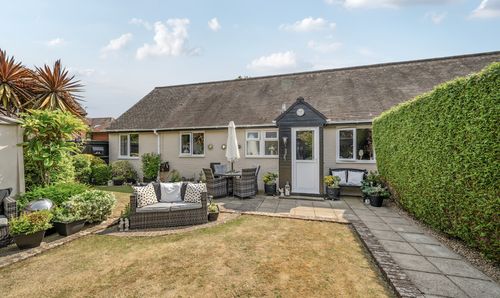Book a Viewing
To book a viewing for this property, please call Henry Adams - Selsey, on 01243 606789.
To book a viewing for this property, please call Henry Adams - Selsey, on 01243 606789.
4 Bedroom Detached House, Lifeboat Way, Selsey, PO20
Lifeboat Way, Selsey, PO20
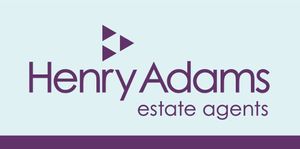
Henry Adams - Selsey
Henry Adams LLP, 122 High Street, Selsey
Description
Nestled in a sought-after neighbourhood, this stunning 4-bedroom detached house offers a harmonious blend of contemporary design and practical living.
Boasting a spacious layout, the property features a porch, two inviting living rooms, a charming dining room, and a modern kitchen/breakfast room. There is also a lovely conservatory and a W/C on the ground floor. Upstairs, all four bedrooms are double in size, the main bedroom benefitting from an en-suite bathroom. There is also a family bathroom too.
Externally, the easy-to-maintain rear garden is a haven of tranquillity that is meticulously presented. With the added bonus of a summer house - ideal for unwinding or entertaining guests, patio, decking and intuitive lighting installed, the garden is a real haven at any time of the day. Parking is a breeze with off-road parking easily accommodating multiple vehicles. There are also solar panels installed on the roof.
EPC Rating: C
Key Features
- Four Bedroom Detached House
- En-Suite and Family Bathroom
- Two Living Rooms and Dining Room
- Solar Panels
- Kitchen/ Breakfast Room
- Easy-to-Maintain and Well Presented Rear Garden
- Summer House
- Off Road Parking
Property Details
- Property type: House
- Price Per Sq Foot: £288
- Approx Sq Feet: 1,734 sqft
- Property Age Bracket: 1990s
- Council Tax Band: E
Rooms
Porch
Entrance Porch leading to the main hallway
W/C
Toilet and Basin
Floorplans
Outside Spaces
Parking Spaces
Off street
Capacity: N/A
Secure gated
Capacity: N/A
Location
Properties you may like
By Henry Adams - Selsey
