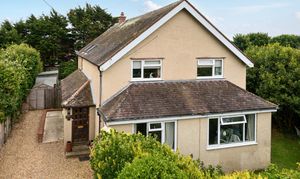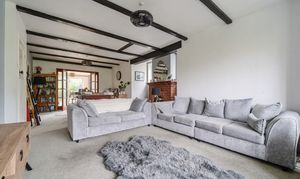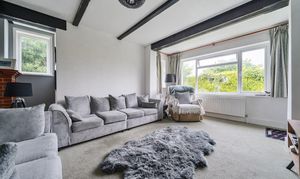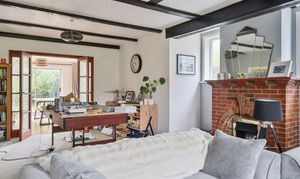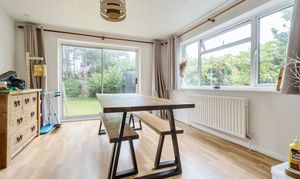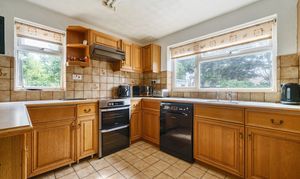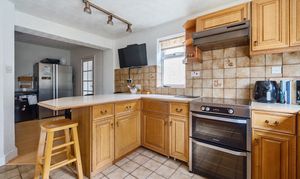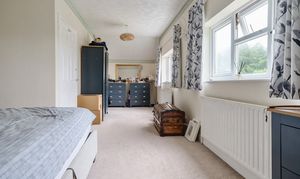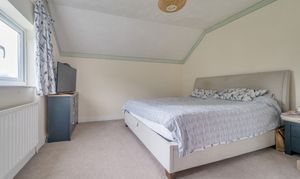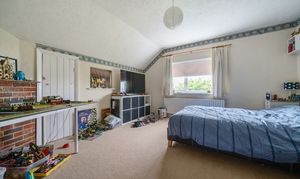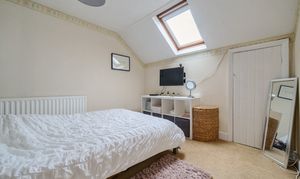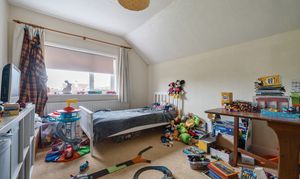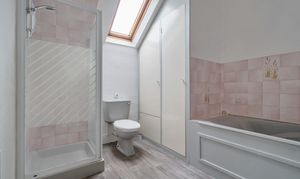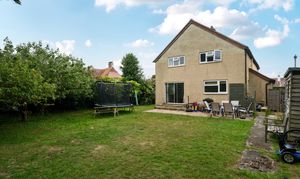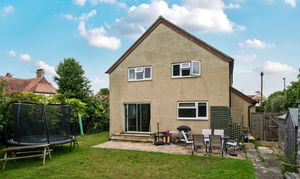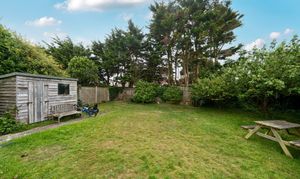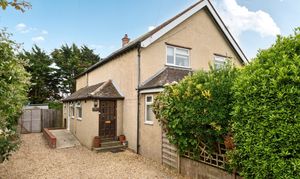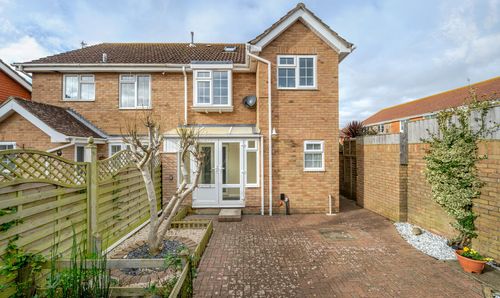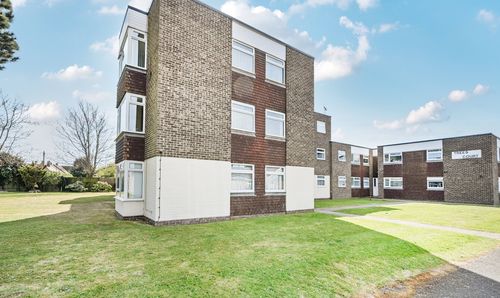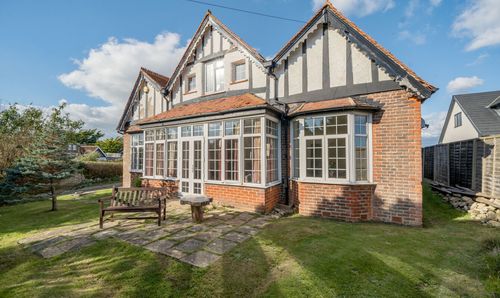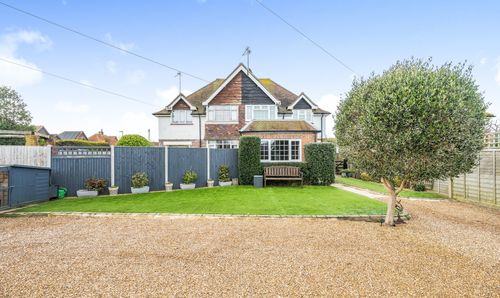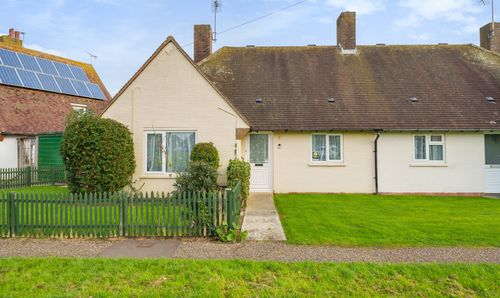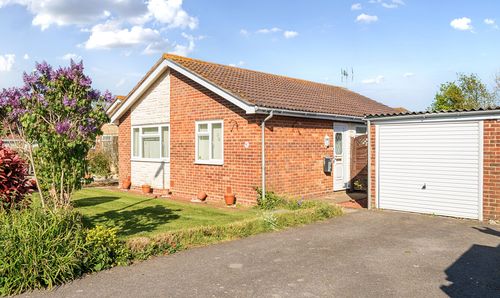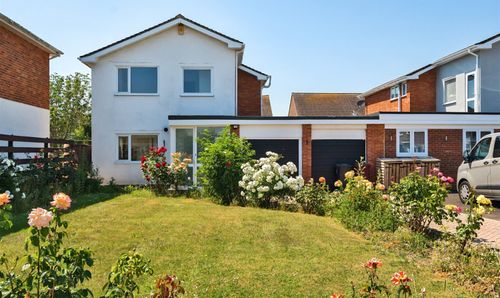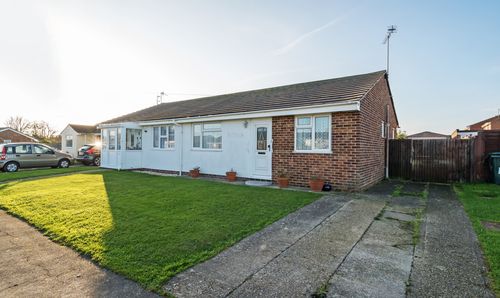Book a Viewing
To book a viewing for this property, please call Henry Adams - Selsey, on 01243 606789.
To book a viewing for this property, please call Henry Adams - Selsey, on 01243 606789.
4 Bedroom Detached House, Ursula Avenue, Selsey, PO20
Ursula Avenue, Selsey, PO20
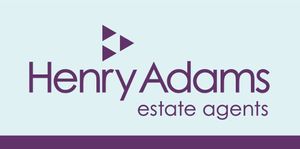
Henry Adams - Selsey
Henry Adams LLP, 122 High Street, Selsey
Description
Upon entering, one is immediately struck by the flexible living accommodation that this property offers. With two to three reception rooms, residents can effortlessly adapt the space to suit their needs, whether it be a cosy family room or a formal entertaining area. The kitchen breakfast room, perfect for both casual meals and culinary creations is conveniently positioned adjacent to the dining/games room, providing the possibility to combine the 2 spaces to create a large open plan space for family gatherings. For added convenience, a separate utility room ensures ample space for household chores.
The property boasts four double bedrooms, each offering a peaceful retreat at the end of a long day. Amongst these bedrooms, one benefits from en-suite facilities, providing privacy and comfort for its inhabitants. Additionally, off-road parking for several cars ensures that both residents and guests alike will find ample space to park with ease. Stepping outside, residents will discover an enclosed rear garden of an easterly orientation which wraps around the southerly elevation too, perfect for enjoying the morning sun and al fresco dining during warmer months. The tranquillity of the garden offers a peaceful escape from the hustle and bustle of every-day life, creating an oasis of relaxation right at home. Furthermore, this property is offered with the added benefit of no onward chain.
EPC Rating: E
Key Features
- Deceptive family home in desirable location
- Been in the same family and offered for sale for the 1st time in over 40years
- Flexible living accommodation with 2/3 reception rooms
- Kitchen breakfast room and separate utility room
- Four double bedrooms, 1 with en-suite facilities
- Off road parking for several cars
- Enclosed rear garden of an easterly orientation
- No onward chain
Property Details
- Property type: House
- Price Per Sq Foot: £276
- Approx Sq Feet: 2,030 sqft
- Plot Sq Feet: 6,663 sqft
- Property Age Bracket: 1910 - 1940
- Council Tax Band: E
Rooms
Wooden front door opening to entrance porch
Door through to the entrance hall
Entrance Hall
Stairs to 1st floor and doors to the family room, living room and kitchen
Family Room
4.47m x 3.36m
Living Room
9.03m x 4.61m
max measurements, French doors opening to the dining room
View Living Room PhotosUtility room
Door to the garden and door to the cloakroom
Cloakroom
Wc and wash hand basin
En-suite
Walk in shower & w/c
Cloakroom
Wc
Floorplans
Outside Spaces
Garden
Wrapping round 2 sides of the house the rear garden is laid to lawn in the main, wooden shed for storage and side access to the front
View PhotosParking Spaces
Location
Properties you may like
By Henry Adams - Selsey
