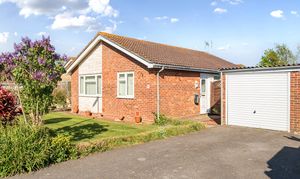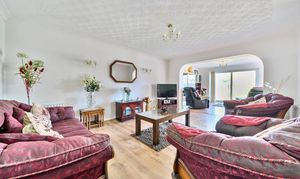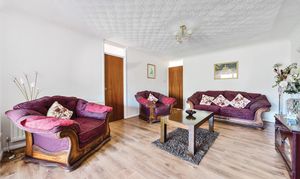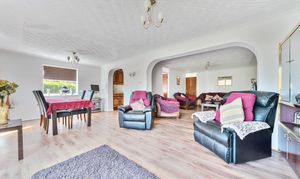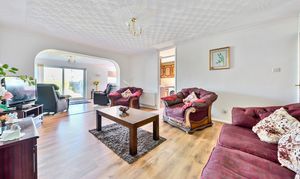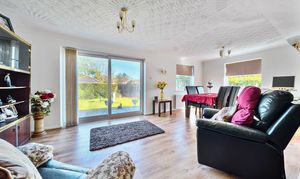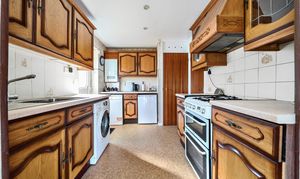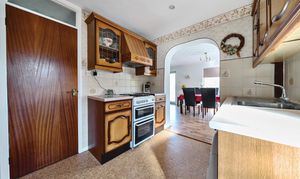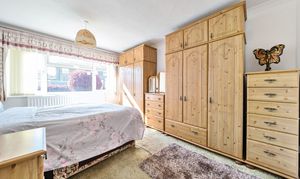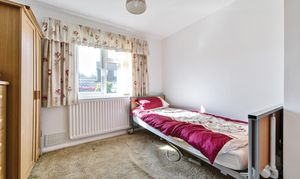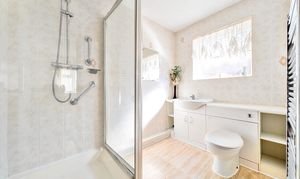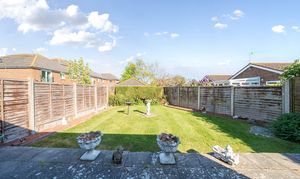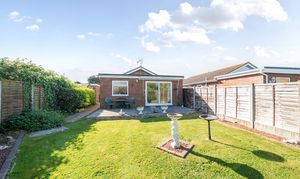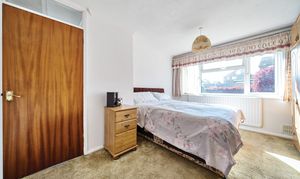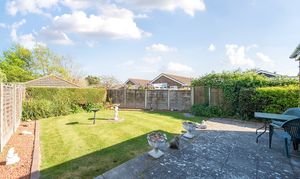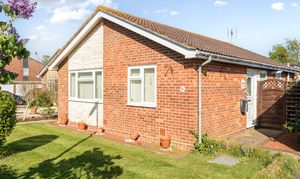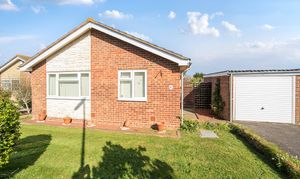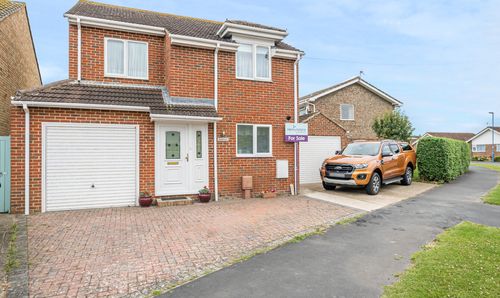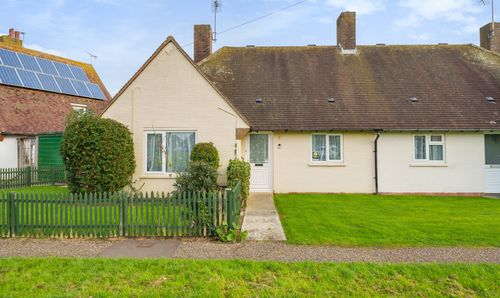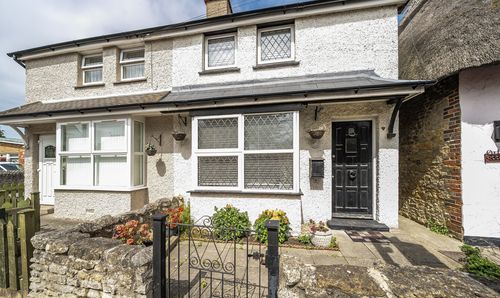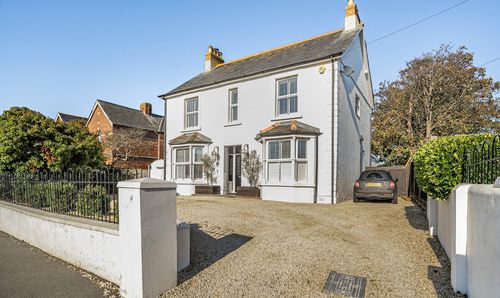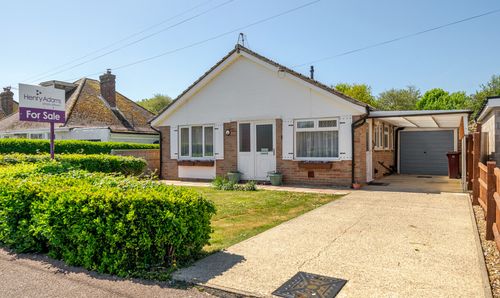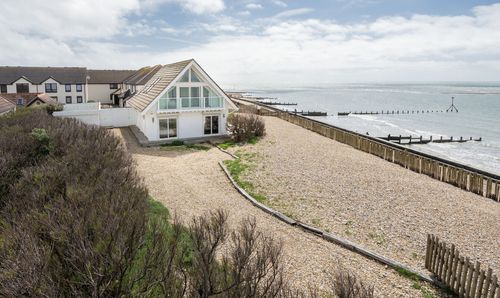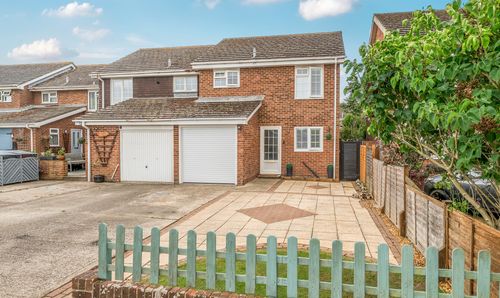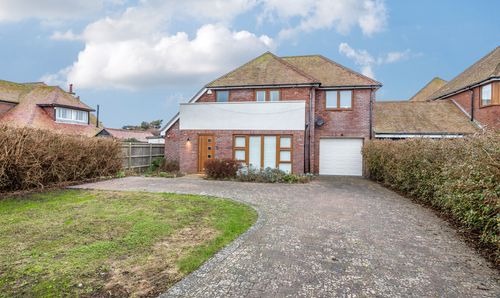Book a Viewing
To book a viewing for this property, please call Henry Adams - Selsey, on 01243 606789.
To book a viewing for this property, please call Henry Adams - Selsey, on 01243 606789.
2 Bedroom Detached Bungalow, Dennys Close, Selsey, PO20
Dennys Close, Selsey, PO20

Henry Adams - Selsey
Henry Adams LLP, 122 High Street, Selsey
Description
Situated in a sought-after cul-de-sac, within a mere 600 metres of the high street & bus route, this extended detached bungalow offers a rare opportunity to acquire a home that has not graced the market since its construction in the 80's.
Enter through the front door into a hallway that leads to all the principal rooms of this property. The accommodation comprises two double bedrooms, providing ample space and natural light, perfect for a growing family or visiting guests.
The heart of this home lies in its spacious living areas with a living room, sitting room and dining area, which overlook the rear garden through large windows, flooding the space with natural light and creating an ideal ambience for relaxation or entertaining. The thoughtful extension of this area offers versatile living options and enhances the overall flow of the property.
The property also benefits from a driveway and garage with handy bin store behind, ensuring ample space for parking vehicles with ease and convenience. Offered to the market with no onward chain, this residence presents an exciting opportunity to tailor a residence to your individual tastes and requirements, in a prime location that balances tranquillity with accessibility to nearby amenities.
EPC Rating: D
Key Features
- Extended detached bungalow
- Offered to the market for the 1st time since new
- Cul-de-sac location located within 600m of the high street
- Sitting room/dining room over looking the rear garden
- Driveway & garage with bin store behind
- No onward chain
Property Details
- Property type: Bungalow
- Price Per Sq Foot: £471
- Approx Sq Feet: 743 sqft
- Plot Sq Feet: 3,305 sqft
- Property Age Bracket: 1970 - 1990
- Council Tax Band: D
Rooms
Double Glazed Front Door
Opening to:-
Entrance Hall
Doors to:-
Floorplans
Outside Spaces
Rear Garden
Paved seating area adjacent to the property, area of lawn with coloured stone borders, side access to the front, gate to bin store area, outside tap.
View PhotosParking Spaces
Driveway
Capacity: 1
Providing off road parking and leading to:-
Garage
Capacity: 1
5.30m x 2.51m with up and over door, light and power.
Location
Properties you may like
By Henry Adams - Selsey
