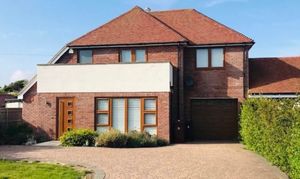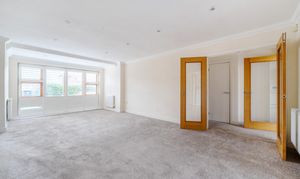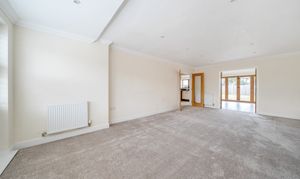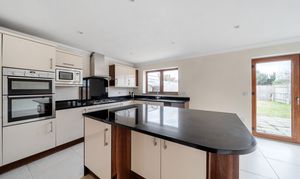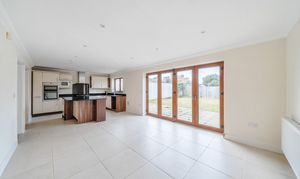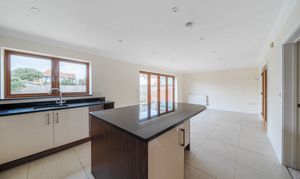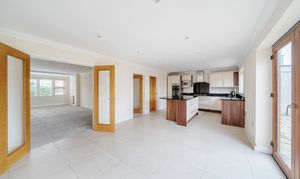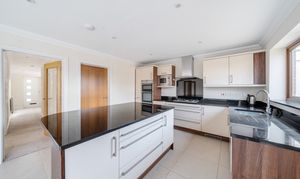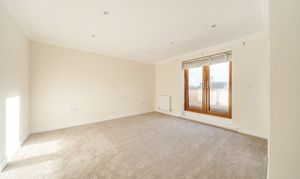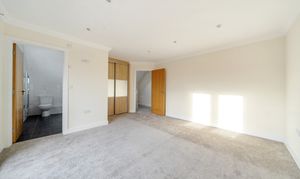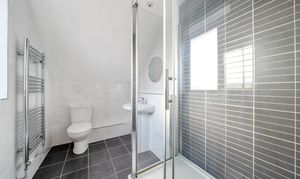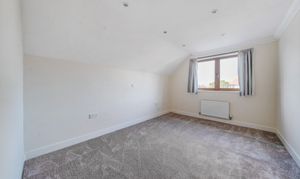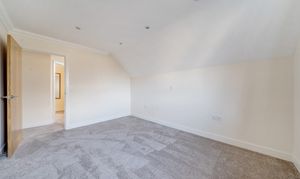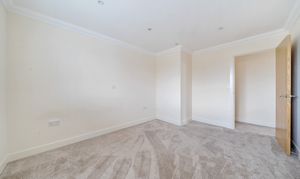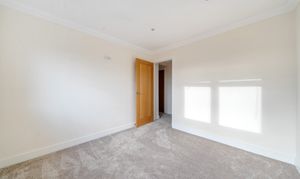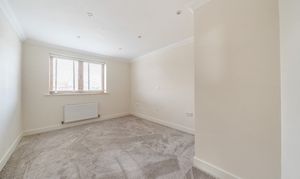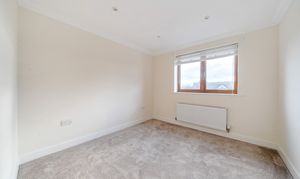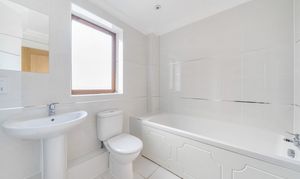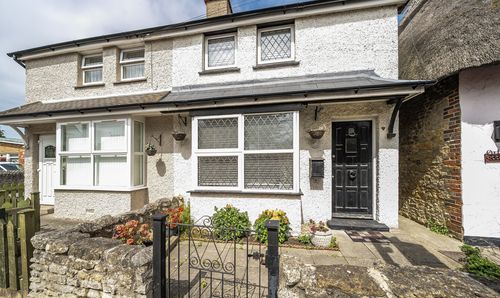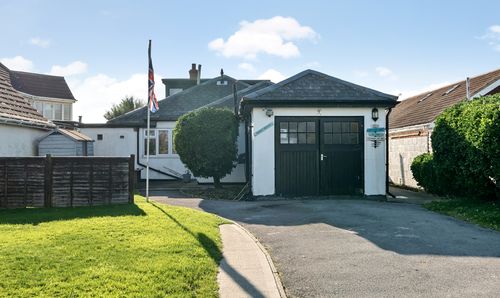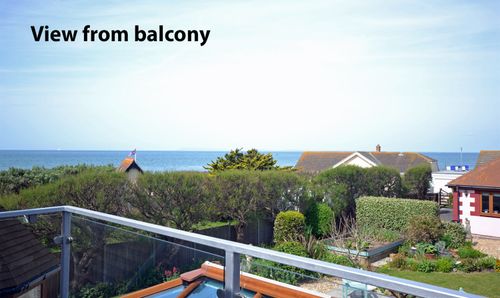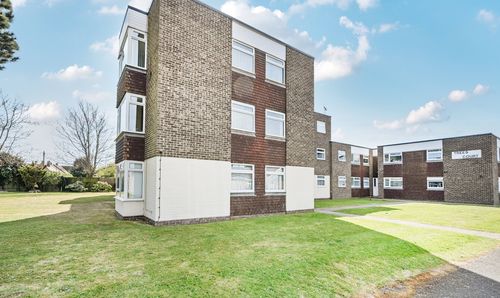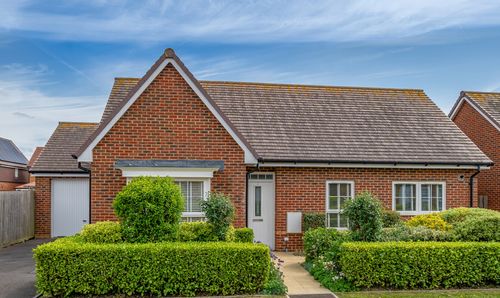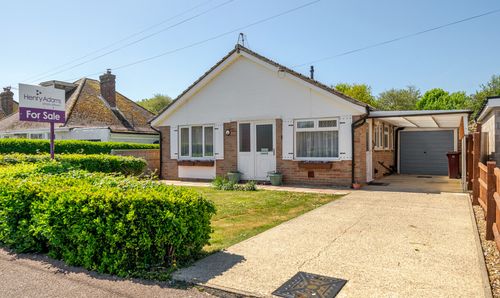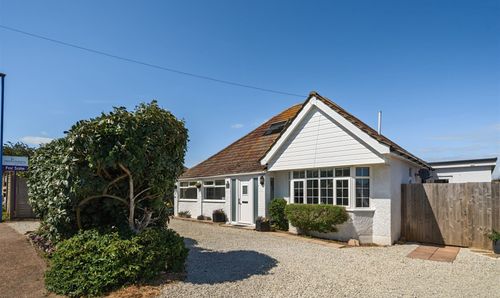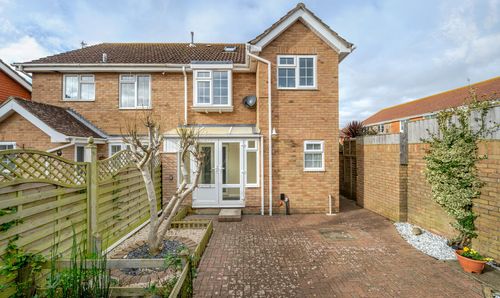Book a Viewing
To book a viewing for this property, please call Henry Adams - Selsey, on 01243 606789.
To book a viewing for this property, please call Henry Adams - Selsey, on 01243 606789.
4 Bedroom Detached House, Clayton Road, Selsey, PO20
Clayton Road, Selsey, PO20

Henry Adams - Selsey
Henry Adams LLP, 122 High Street, Selsey
Description
Situated close to the beach on a sought-after road to the southwest of Selsey, this impressive property, constructed in 2013, represents a unique opportunity to acquire one of three distinguished detached houses, each designed to individual specifications. With new carpets throughout, this property boasts a delightful balance of space and style and offers the perfect retreat for those seeking modern living in a desirable location.
Upon entering the property, one is greeted by a spacious hallway that leads to the heart of the home. The generous 22ft x 14ft living room provides a welcoming ambience, ideal for relaxation and entertaining. The adjacent open plan Kitchen/Diner/Living Area, sprawling nearly 27ft in length, features bi-fold doors that open seamlessly to the enclosed garden, flooding the space with natural light and creating a seamless connection with the outdoors.
Ascend the staircase to the first floor, and discover four double bedrooms, each offering comfort and privacy. The main bedroom boasts a private balcony with a glimpse of the sea, the perfect spot for enjoying tranquil moments. Furthermore, the main bedroom is complemented by an en-suite shower room. Additionally, a family bathroom and a convenient ground floor cloakroom cater to the practical needs of the household.
Externally, the property is set within a fully enclosed plot, offering privacy and security for residents. High wooden gates provide additional peace of mind, while a driveway capable of accommodating multiple cars and a garage ensure ample parking space for homeowners and guests alike. This property is offered to the market with no onward chain.
EPC Rating: B
Key Features
- 1 of 3 detached houses built in 2013, all to individual designs
- Four double bedrooms
- Main bedroom with balcony, sea glimpse and en-suite shower room
- Generous 22ft x 14ft living room
- Near 27ft open plan Kitchen/Diner/Living Area with bi-fold doors to the garden
- Fully enclosed plot with high wooden gates
- Driveway for multiple cars & garage
- New Carpets throughout and No onward chain
- Family bathroom with separate shower and ground floor cloakroom
- Sought after road to the south west of Selsey close to the beach
Property Details
- Property type: House
- Plot Sq Feet: 4,811 sqft
- Council Tax Band: F
Rooms
Double Glazed Front Door
Opening into the Entrance Hall with carpeted under stair cupboard & doors to:-
Cloakroom
Wash hand basin and w/c
Living Room
6.99m x 4.19m
Fitted New England Shutters to front aspect full length window
View Living Room PhotosKitchen/Dining Room
8.18m x 3.78m
Space for built in dishwasher with matching fitted door available. Neff built in appliances - Double Oven, Hob, Microwave, Extractor. Under unit additional heater in kitchen area. Breakfast bar on kitchen island for 3
View Kitchen/Dining Room PhotosUtility Room
3.78m x 1.80m
Space for washing machine and separate dryer. Cupboard housing boiler. Sink and drainer. Workspace, and matching kitchen units. Door to side.
Stairs To First Floor Landing
Access door to boarded under eaves storage area. Airing Cupboard with shelving. Access to generously boarded out loft space, with built in stair ladder. Doors to:-
Floorplans
Outside Spaces
Garden
Paved seating area adjacent the house with the remainder of the garden laid to lawn, side access to the front. Bin store
Parking Spaces
Driveway
Capacity: 4
The gated frontage is mainly laid to block paving providing ample off road parking for 4-5 cars along with an area of lawn. Side gate to rear garden
Double garage
Capacity: 2
Electric roller door, light, power & water tap.
Location
Properties you may like
By Henry Adams - Selsey
