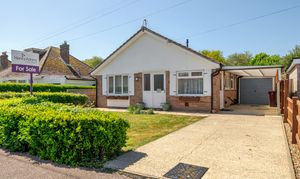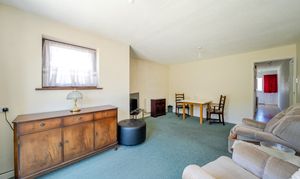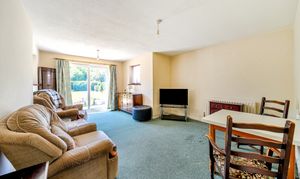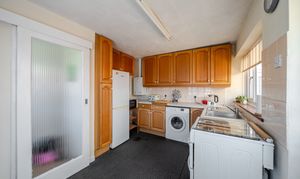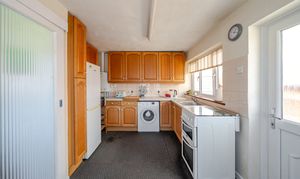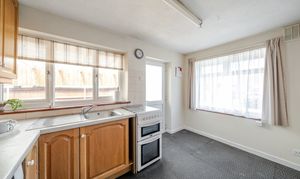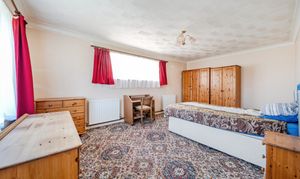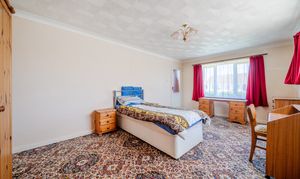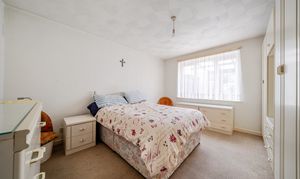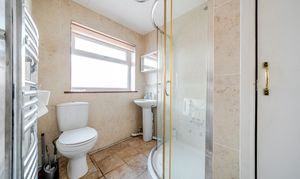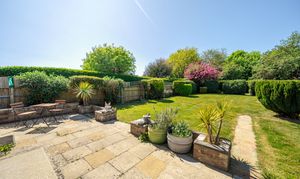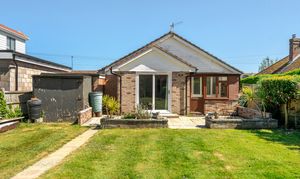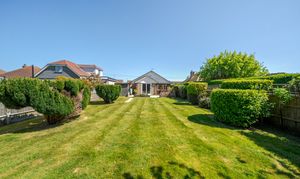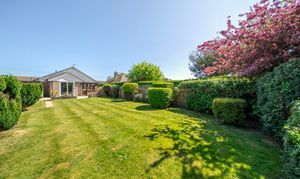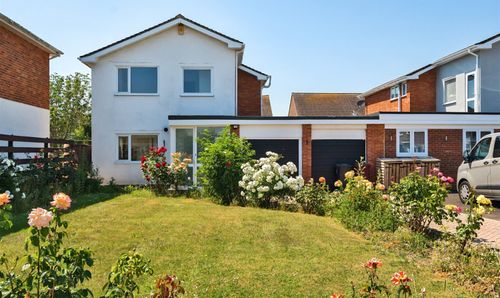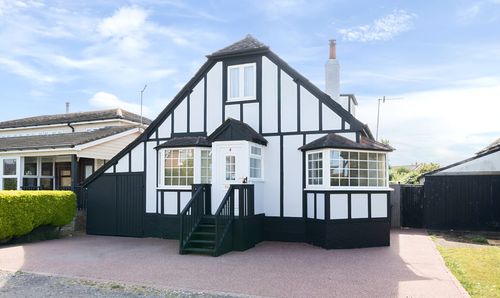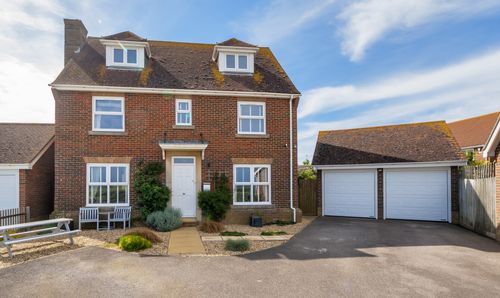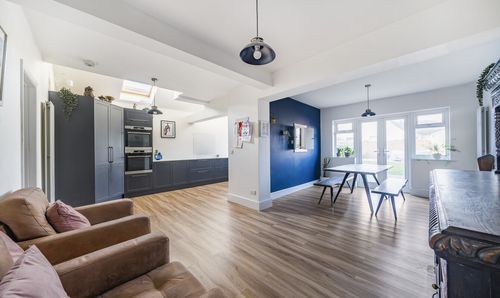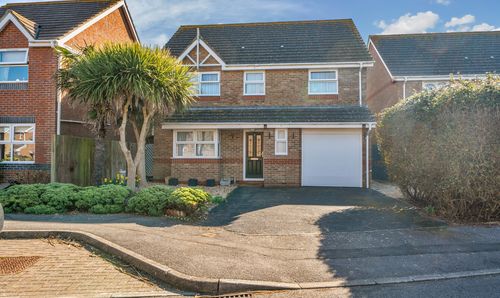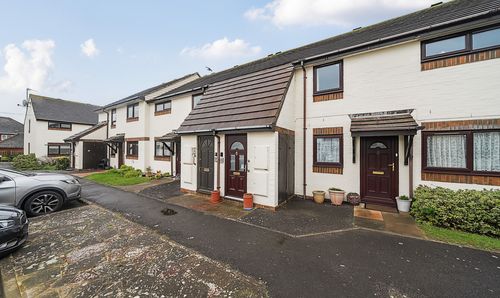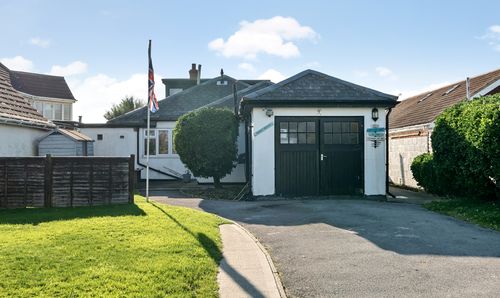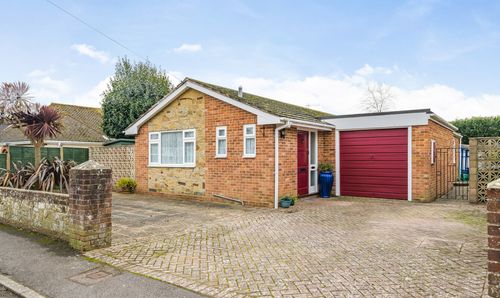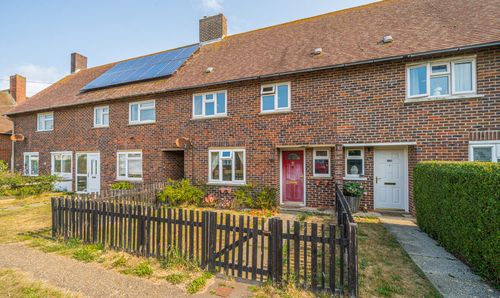Book a Viewing
To book a viewing for this property, please call Henry Adams - Selsey, on 01243 606789.
To book a viewing for this property, please call Henry Adams - Selsey, on 01243 606789.
2 Bedroom Detached Bungalow, Manor Lane, Selsey, PO20
Manor Lane, Selsey, PO20

Henry Adams - Selsey
Henry Adams LLP, 122 High Street, Selsey
Description
The accommodation comprises two well-appointed double bedrooms, with one boasting an impressive 18ft in length, offering ample space for relaxation and rest. The thoughtful layout ensures privacy and functionality, catering to the needs of individuals or small families alike.
The living room serves as the heart of the home, providing a welcoming atmosphere for relaxation. Here, direct access to the westerly facing 75ft rear garden allows for seamless indoor-outdoor living, inviting natural light and fresh air to permeate the space. The garden presents a tranquil sanctuary for outdoor activities or simply unwinding amidst nature's beauty.
This property features a kitchen breakfast room and two toilets for added convenience, catering to modern lifestyles and enhancing daily comfort. Moreover, the absence of an onward chain presents a rare opportunity for a smooth and efficient purchase process, allowing the new owners to move in and settle without delay. This property is ready and waiting to embrace its new inhabitants, offering a blank canvas for personalisation and transformation.
Outside, a driveway provides off-road parking options, with the added benefit of being partially covered by a carport and a garage, ensuring protection for vehicles and additional storage space.
EPC Rating: C
Key Features
- Detached bungalow in close proximity to shops & bus route
- Two double bedrooms (one a generous 18ft in length)
- Living room with direct access to the garden
- Two toilets
- Westerly facing 75ft (approx) rear garden
- No onward chain
- Driveway, partially covered by a car port & garage
Property Details
- Property type: Bungalow
- Price Per Sq Foot: £396
- Approx Sq Feet: 932 sqft
- Plot Sq Feet: 6,039 sqft
- Council Tax Band: C
Rooms
Double Glazed Front Door
With side windows and door to:-
Entrance Hall
Living Room
5.28m x 4.00m
Maximum measurements, sliding patio door to garden.
View Living Room PhotosShower Room
Walk-in shower, wash hand basin, w/c, built-in cupboard with hot water tank.
View Shower Room PhotosCloakroom
W/C.
Floorplans
Outside Spaces
Front Garden
Laid to lawn with hedge borders.
Rear Garden
Patio seating area with remainder laid to lawn, flower and shrub borders, wooden shed and Summer Room of brick and block with windows.
View PhotosParking Spaces
Driveway
Capacity: 2
Providing off road parking for approx. 2 cars, part of which is undercover by way of a car port, leading to:
Garage
Capacity: 1
Up & over door, light & power, personal door to the garden
Location
Properties you may like
By Henry Adams - Selsey
