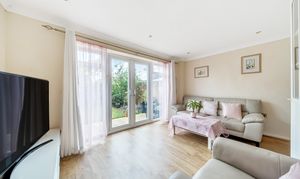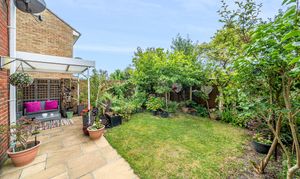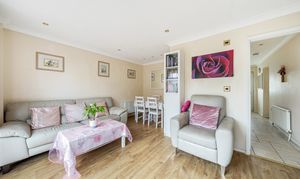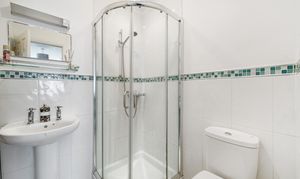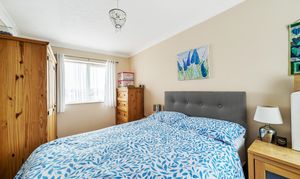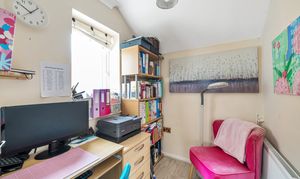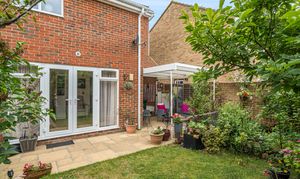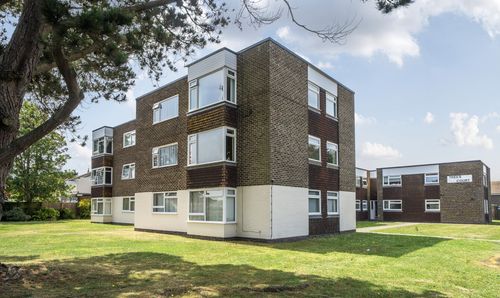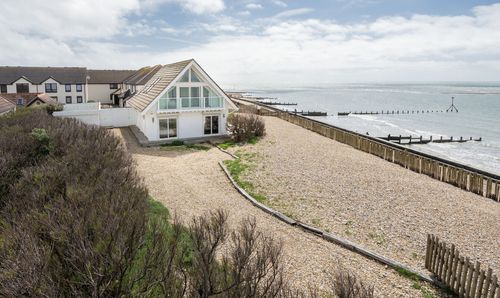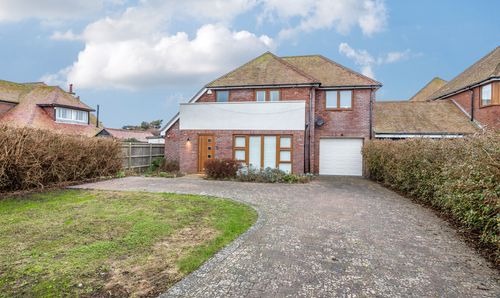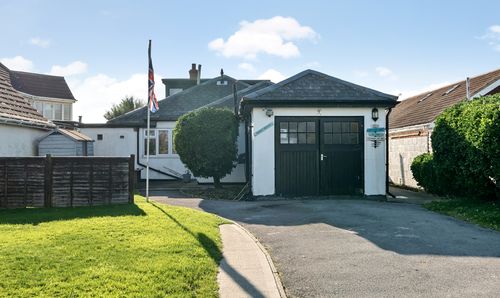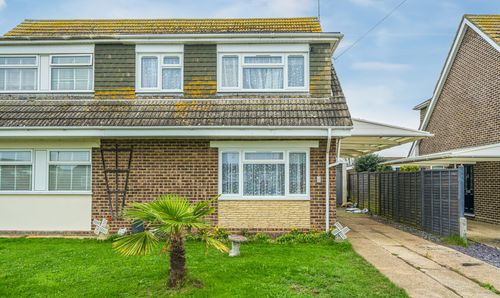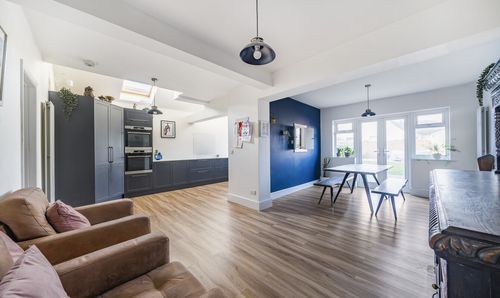Book a Viewing
To book a viewing for this property, please call Henry Adams - Selsey, on 01243 606789.
To book a viewing for this property, please call Henry Adams - Selsey, on 01243 606789.
3 Bedroom Detached House, Malthouse Road, Selsey, PO20
Malthouse Road, Selsey, PO20

Henry Adams - Selsey
Henry Adams LLP, 122 High Street, Selsey
Description
This well presented detached house offers a prime location within close proximity to a range of high street amenities, making it an ideal choice for those seeking both convenience and comfort. The property boasts three bedrooms, ensuring ample space for a growing family or those in need of a home office. The L-shaped living/dining room provides a versatile space for entertaining guests or relaxing with loved ones which opens onto the southerly facing garden. The kitchen is equipped with integrated appliances, offering a modern and sleek design. Additional features include a cloakroom, en-suite to bedroom 1, and a family bathroom, providing convenience to the residents. The southerly facing garden is a hidden gem, offering a tranquil oasis for outdoor enjoyment.
The garden features a paved seating area, part of which is under cover, perfect for enjoying al fresco dining in all weather conditions. The remainder of the outside space is laid to lawn, complemented by flower and shrub borders, creating a peaceful and picturesque setting. The block-paved driveway provides convenient off-road parking, ensuring a stress-free experience for residents returning home. The garage, with its up & over door and personal door into the entrance hall, offers both functionality and security, making it an ideal space for storage or workshop activities. This property truly offers a blend of indoor comfort and outdoor serenity, making it a must-see for prospective buyers seeking a peaceful yet convenient lifestyle whilst also being offered chain free.
EPC Rating: C
Key Features
- Offered for sale with NO onward chain
- Detached house in close proximity to high street amenities
- L-shaped living/dining room
- Kitchen with integrated appliances
- Cloakroom, en-suite to bedroom 1 and family bathroom
- Southerly facing garden
- Driveway and garage
Property Details
- Property type: House
- Price Per Sq Foot: £433
- Approx Sq Feet: 808 sqft
- Plot Sq Feet: 1,679 sqft
- Property Age Bracket: 2000s
- Council Tax Band: D
Rooms
Entrance Hall
Doors to the living room, kitchen and garage. Stairs to the 1st floor
Cloakroom
w/c and wash hand basin
Floorplans
Outside Spaces
Garden
Paved seating area, part of which is under cover, remainder laid to lawn with flower & shrub borders
View PhotosParking Spaces
Driveway
Capacity: 1
Block paved and providing off road parking
Garage
Capacity: 1
Up & over door, personal door into the entrance hall
Location
Properties you may like
By Henry Adams - Selsey


