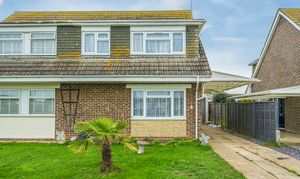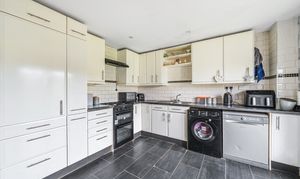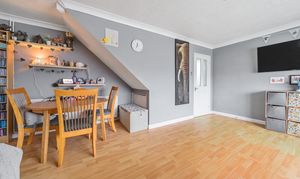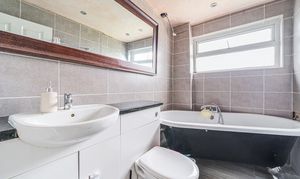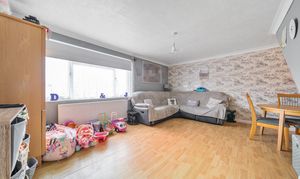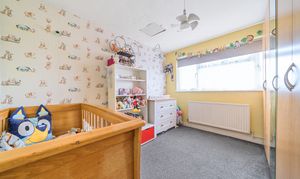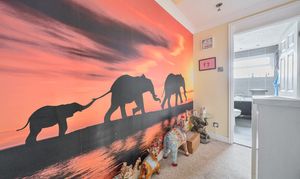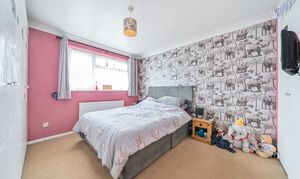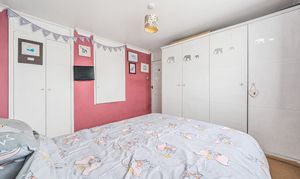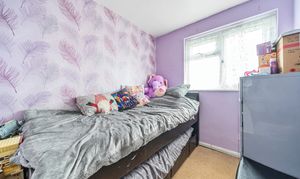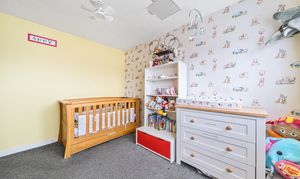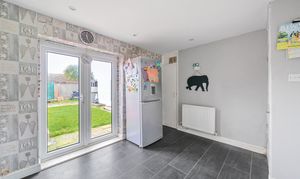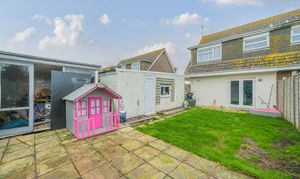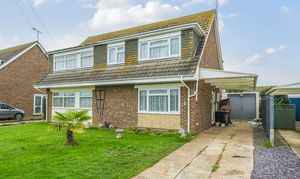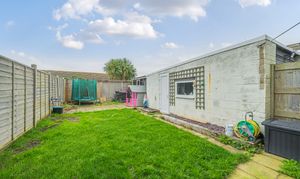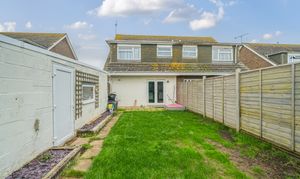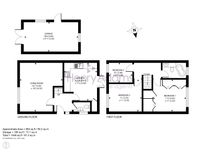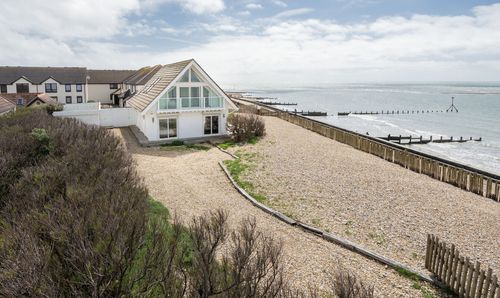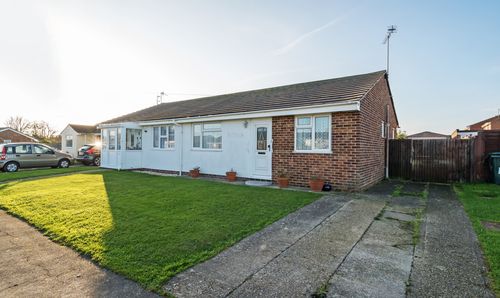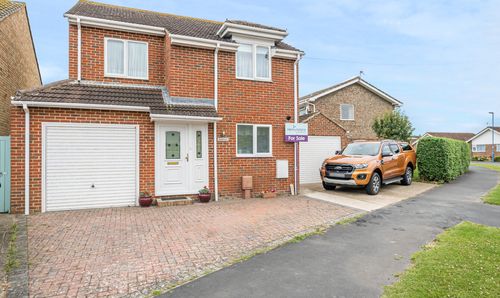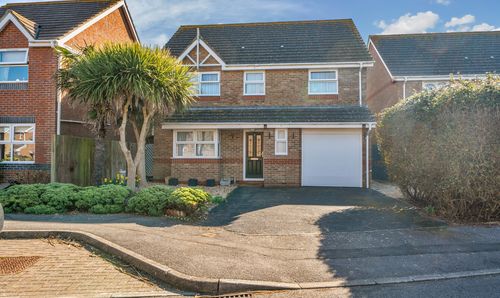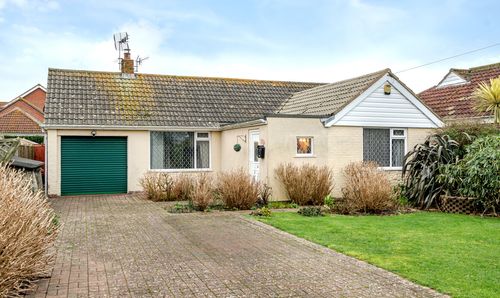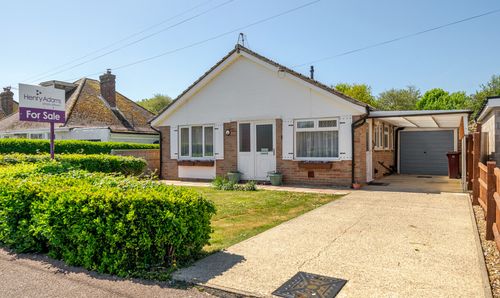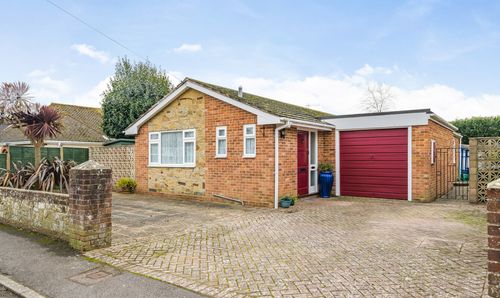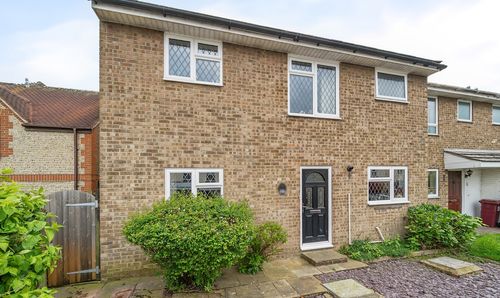Book a Viewing
To book a viewing for this property, please call Henry Adams - Selsey, on 01243 606789.
To book a viewing for this property, please call Henry Adams - Selsey, on 01243 606789.
3 Bedroom Semi Detached House, Northfield, Selsey, PO20
Northfield, Selsey, PO20

Henry Adams - Selsey
Henry Adams LLP, 122 High Street, Selsey
Description
Upon entering the property, the entrance hall offers access to all of the ground floor rooms and stairs to the 1st floor. The living room is l-shaped and allows for a dining table, ideal for relaxing or entertaining guests. The adjacent kitchen provides ample space for culinary endeavours and dining. Convenience is key in this property, featuring a ground floor cloakroom for added comfort.
Ascending to the first floor, you will find the recently updated family bathroom with a roll top bath. The bedrooms offer a peaceful retreat, each thoughtfully designed with comfort in mind. Externally, the property benefits from a driveway and detached garage, providing ample parking space for vehicles or additional storage needs. The westerly facing garden offers a private outdoor sanctuary, perfect for enjoying the evening sun or hosting gatherings with loved ones along with the added benefit of a summer house/craft room with light & power.
EPC Rating: D
Key Features
- Semi detached house
- Living room & kitchen
- 1st floor bathroom and ground floor cloakroom
- Driveway & detached garage
- Cul-de-sac location in close proximity to beach, shops and bus route
- Westerly facing garden
Property Details
- Property type: House
- Price Per Sq Foot: £373
- Approx Sq Feet: 872 sqft
- Plot Sq Feet: 2,551 sqft
- Property Age Bracket: 1970 - 1990
- Council Tax Band: C
Rooms
Double Glazed front door
Opening to:-
Entrance Hall
Doors to:-
Cloakroom
W.C. wash hand basin.
Stairs to first floor landing
Doors to:-
Bedroom One
3.43m x 3.35m
Built-in wardrobe and over-stairs storage cupboard.
View Bedroom One PhotosFloorplans
Outside Spaces
Rear Garden
Paved seating area adjacent to the property, area of lawn, additional paved area, personal door to garage, side access to driveway.
View PhotosParking Spaces
Driveway
Capacity: 2
Providing off road parking for 2 cars, partly covered with carport and lead to:-
Garage
Capacity: 1
5.61m x 3.04m Wooden barn style doors, personal door to garden, light and power.
Location
Properties you may like
By Henry Adams - Selsey
