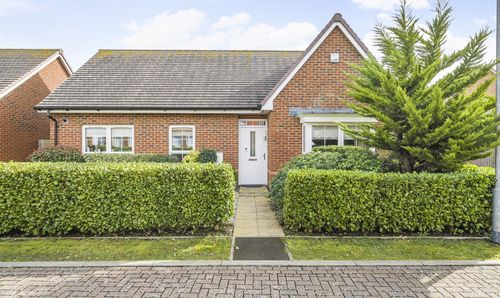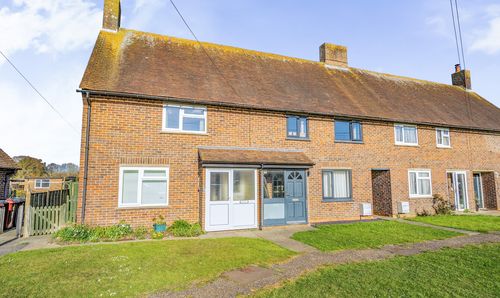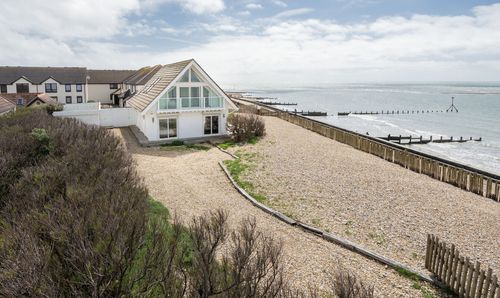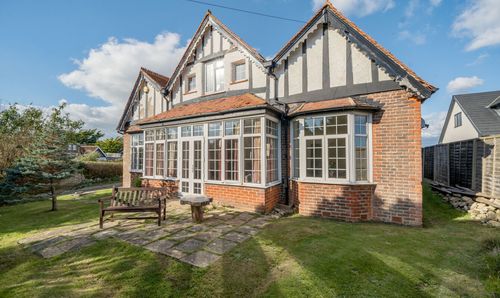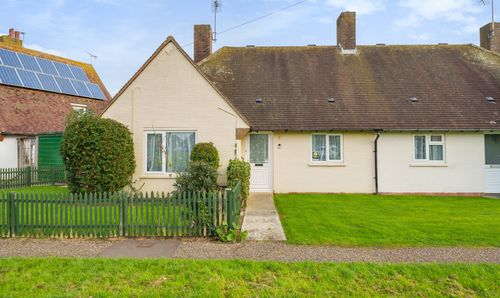Book a Viewing
To book a viewing for this property, please call Henry Adams - Selsey, on 01243 606789.
To book a viewing for this property, please call Henry Adams - Selsey, on 01243 606789.
For Sale
£185,000
Guide Price
2 Bedroom Flat, Manor Road, Selsey, PO20
Manor Road, Selsey, PO20

Henry Adams - Selsey
Henry Adams LLP, 122 High Street, Selsey
Description
We are pleased to present this modern two-bedroom first-floor flat, situated in a purpose-built block dating back to circa 2006. Boasting a contemporary design, this property features an open plan living room and kitchen area, creating a spacious and inviting atmosphere ideal for both relaxing and entertaining. In addition, residents can enjoy the convenience of communal gardens, offering outdoor space to unwind.
The flat comprises a family bathroom and an en-suite shower room, providing practical and private facilities for every-day living. Benefiting from gas central heating and double glazing throughout, this home ensures comfort and energy efficiency year-round. Furthermore, the property includes an allocated parking space, offering convenient off-street parking for residents and visitors alike.
This property presents a fantastic opportunity for individuals or families looking for a contemporary living space with modern amenities and easy access to local amenities.
EPC Rating: B
The flat comprises a family bathroom and an en-suite shower room, providing practical and private facilities for every-day living. Benefiting from gas central heating and double glazing throughout, this home ensures comfort and energy efficiency year-round. Furthermore, the property includes an allocated parking space, offering convenient off-street parking for residents and visitors alike.
This property presents a fantastic opportunity for individuals or families looking for a contemporary living space with modern amenities and easy access to local amenities.
EPC Rating: B
Key Features
- Two bedroom first floor flat
- Purpose built circa 2006
- Open plan living room & kitchen
- Communal gardens
- Family bathroom & en-suite shower room
- Gas central heating & double glazing
- Allocated parking space
Property Details
- Property type: Flat
- Price Per Sq Foot: £280
- Approx Sq Feet: 661 sqft
- Plot Sq Feet: 7,481 sqft
- Property Age Bracket: 2000s
- Council Tax Band: B
- Tenure: Leasehold
- Lease Expiry: 17/03/2131
- Ground Rent: £120.00 per year
- Service Charge: £1,380.00 per year
Rooms
Communal Entrance Hall
Buzzer system, stairs to first floor, Private front door opening to:-
Living Room
4.52m x 3.57m
With double doors and Juliet Balcony, open plan to:-
View Living Room PhotosFloorplans
Outside Spaces
Communal Garden
Fence enclosed, laid to lawn with communal clothes drying facilities.
Parking Spaces
Allocated parking
Capacity: 1
Location
Properties you may like
By Henry Adams - Selsey
Disclaimer - Property ID 10914c21-6089-46d1-991d-0f444a02da42. The information displayed
about this property comprises a property advertisement. Street.co.uk and Henry Adams - Selsey makes no warranty as to
the accuracy or completeness of the advertisement or any linked or associated information,
and Street.co.uk has no control over the content. This property advertisement does not
constitute property particulars. The information is provided and maintained by the
advertising agent. Please contact the agent or developer directly with any questions about
this listing.


