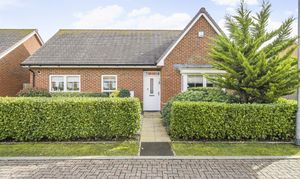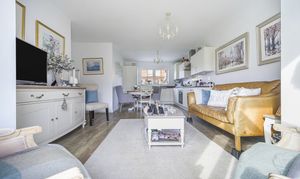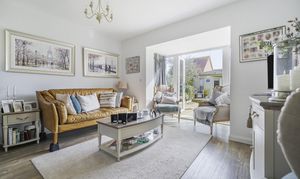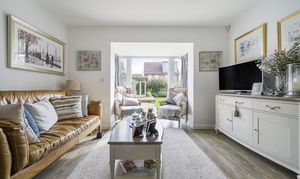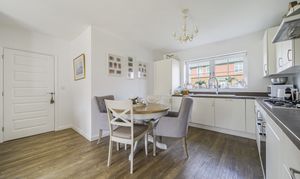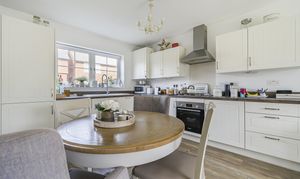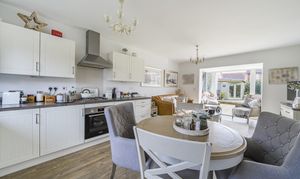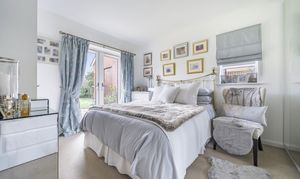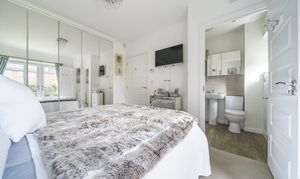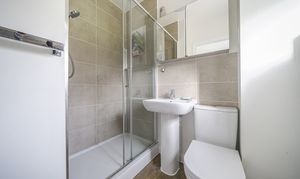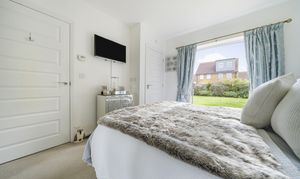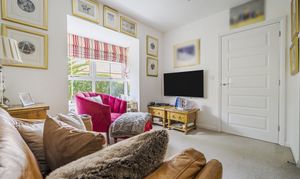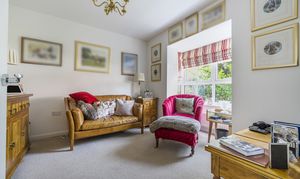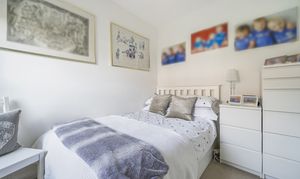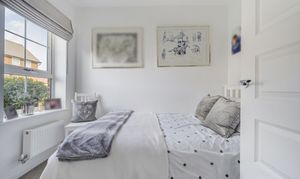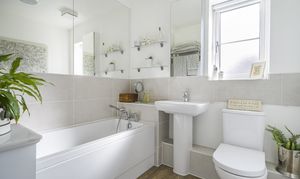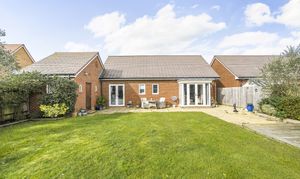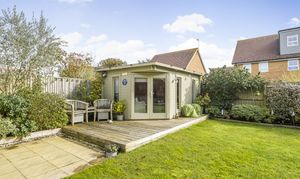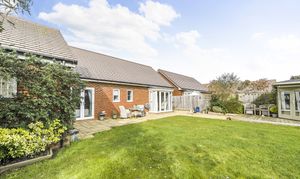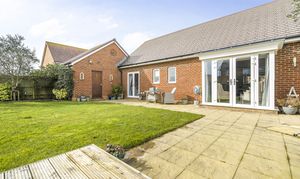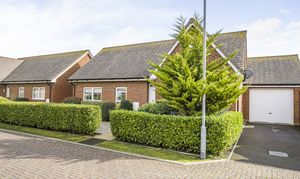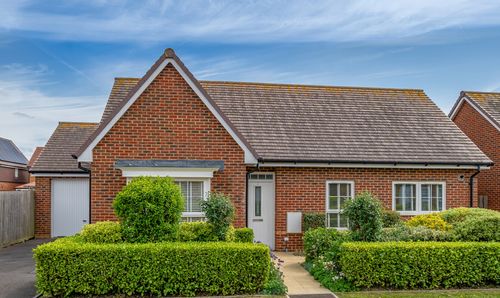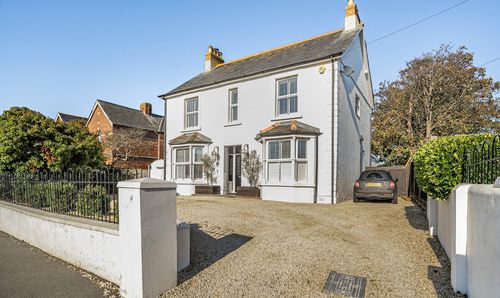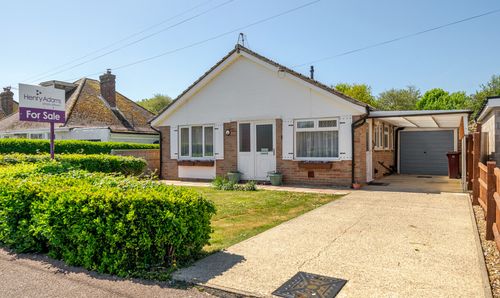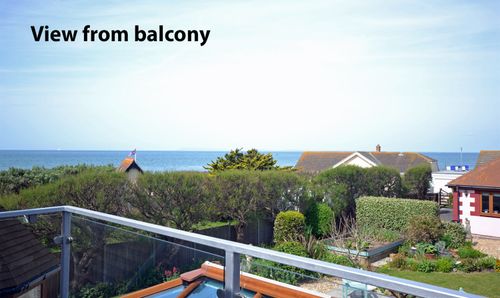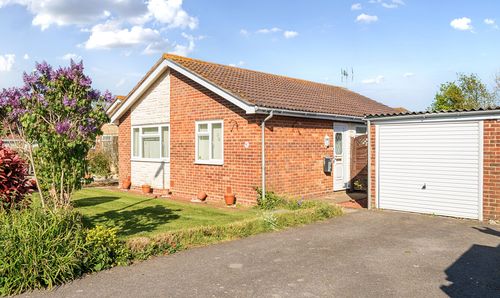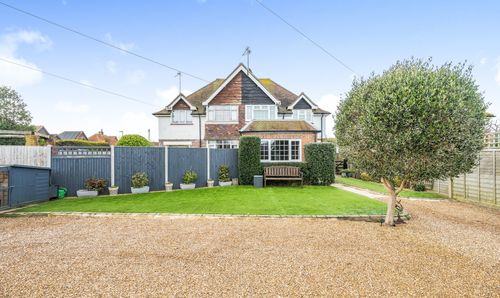Book a Viewing
To book a viewing for this property, please call Henry Adams - Selsey, on 01243 606789.
To book a viewing for this property, please call Henry Adams - Selsey, on 01243 606789.
3 Bedroom Detached Bungalow, Hubble Close, Selsey, PO20
Hubble Close, Selsey, PO20

Henry Adams - Selsey
Henry Adams LLP, 122 High Street, Selsey
Description
Nestled in the sought-after East Beach Walk development, this beautifully presented detached bungalow offers a rare opportunity to acquire a modern and stylish residence within 600 metres of the beach. Boasting three bedrooms and thoughtfully designed living spaces, this property represents a perfect blend of comfort and convenience.
Found accessed off a central hallway is an open plan living room and kitchen area, creating a seamless flow for daily living and entertaining. The kitchen is equipped with integrated appliances, ensuring both functionality and style. This space also benefits from direct access to the rear garden, allowing for an effortless indoor-outdoor lifestyle.
The main bedroom features built in wardrobes, direct access in the garden and an en-suite shower room, providing a private sanctuary within the home. Additionally, a well-appointed family bathroom serves the remaining bedrooms, catering to the needs of all occupants with ease.
Stepping outside, the 49 x 44ft rear garden offers a tranquil retreat from the hustle and bustle of every-day life. A generous paved seating area provides ample space for seating and alfresco dining or entertaining along with an area of lawn edged with well kept borders. A wooden summer house provides an ideal spot for relaxation to while away the hours or taking in the surroundings of the outdoor space. To the front there is a well kept front garden.
For those with vehicles, the property includes a driveway and garage, ensuring ample space for parking and storage. Furthermore, the remainder of the NHBC warranty provides peace of mind, offering protection and support for the new owners. With the beach just a short stroll away, residents can enjoy the coastal lifestyle and picturesque surroundings at their leisure. As a side note, with any modern development there is a management company attending to the upkeep of the development which currently incurs a yearly cost of £243
EPC Rating: B
Key Features
- Beautifully presented detached bungalow
- Three bedrooms
- Open plan living room & kitchen with direct access to the garden
- Kitchen with integrated appliances
- En-suite to the main bedroom & family bathroom
- 49 x 44ft rear garden with wooden summer house
- Driveway & garage
- Remainder of the NHBC warrenty
Property Details
- Property type: Bungalow
- Price Per Sq Foot: £557
- Approx Sq Feet: 807 sqft
- Plot Sq Feet: 4,090 sqft
- Property Age Bracket: 2010s
- Council Tax Band: D
Rooms
Covered Entrance Porch
With composite door opening to:-
Entrance Hall
Generous double door hall storage cupboard, Doors to:-
Open Plan Kitchen/Living Room
4.61m x 7.54m
Kitchen with integrated dishwasher, washing machine, fridge freezer, gas hob and electric oven. Living Area with doors to garden.
View Open Plan Kitchen/Living Room PhotosBedroom One
3.38m x 3.05m
Built-in mirror fronted wardrobe, door to garden and door to:-
View Bedroom One PhotosBedroom Two (used as second Living Room)
3.27m x 3.07m
Plus bay window.
View Bedroom Two (used as second Living Room) PhotosFloorplans
Outside Spaces
Garden
Hedge enclosed with path to front door.
Rear Garden
15.90m x 13.51m
Generous patio seating area leading to a decked seating area with summer house, area of lawn edged with flower borders, side access to the front.
View PhotosParking Spaces
Garage
Capacity: 1
6.10m x 3.23m Up and over door, light and power, personal door to garden, loft area ideal for storage.
Location
Properties you may like
By Henry Adams - Selsey
