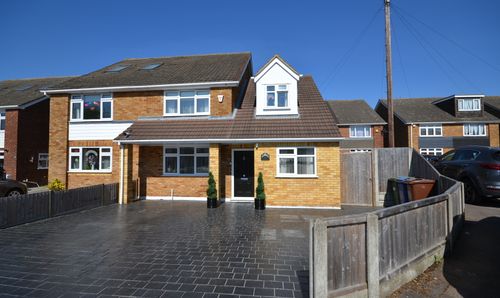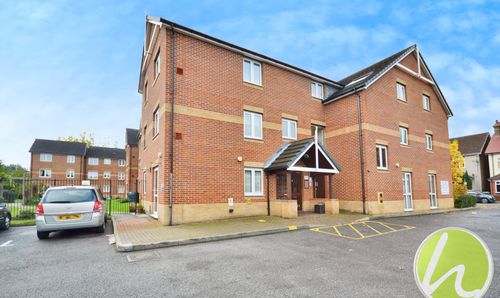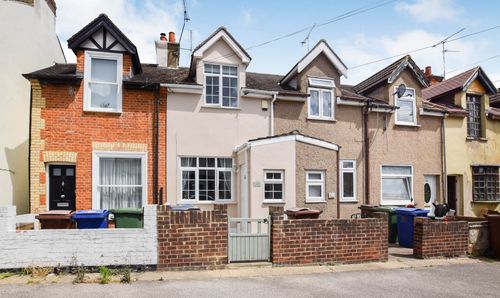Book a Viewing
To book a viewing for this property, please call Howgates, on 01375 671635.
To book a viewing for this property, please call Howgates, on 01375 671635.
4 Bedroom Detached House, Branksome Avenue, Stanford-Le-Hope, SS17
Branksome Avenue, Stanford-Le-Hope, SS17

Howgates
Howgates, 5 Kings Parade King Street
Description
GOREGOUS DETACHED FAMILY HOME! Guide Price £600,000 - £650,000. Step into a world of elegance and luxury with this stunning 4-bedroom detached house located in a small cul de-sac of just 6 homes, exuding an executive style that will capture your heart. Built in 2008, this gorgeous family home boasts four double bedrooms, each accompanied by a re-fitted bathroom – including two en-suites for added convenience, a ground floor WC, and a family bathroom. The property offers three reception rooms where you can entertain guests with ease, including a lounge, dining room, and a garden room where perfect for relaxing in summer or winter days. Delight in the modern fitted kitchen equipped with high-end Bosch appliances, a separate utility room for added practicality, and a large integral garage with internal access, promising a life of convenience and comfort.
The rear garden features a delightful patio area, lush lawn, and side access for added convenience. The extended driveway provides ample off-road parking for several vehicles, ensuring that family and friends can visit without a worry. Nestled in a fantastic location close to schools and shops, with convenient travel links nearby, this property offers a bespoke lifestyle that harmoniously blends comfort, luxury, and convenience. Don't miss the opportunity to make this meticulously maintained and stylishly presented property your next home sweet home.
EPC Rating: C
Key Features
- A gorgeous, executive style detached family home in small cul de-sac of just 6 homes built in 2008.
- Four double bedrooms, four re-fitted bathrooms (two en-suites, ground floor WC and family bathroom)
- Three reception rooms including lounge, dining room and garden room
- Modern fitted kitchen with Bosch appliances
- Separate utility room
- Large integral garage with internal access
- Presented to a stunning standard throughout
- Rear garden with patio, lawn and side access
- Extended driveway with off road parking for several vehicles
- Fantastic location close to schools, shops, with travel links close by too.
Property Details
- Property type: House
- Council Tax Band: TBD
Rooms
Garage
5.21m x 2.64m
Floorplans
Outside Spaces
Parking Spaces
Garage
Capacity: 1
Location
Properties you may like
By Howgates




