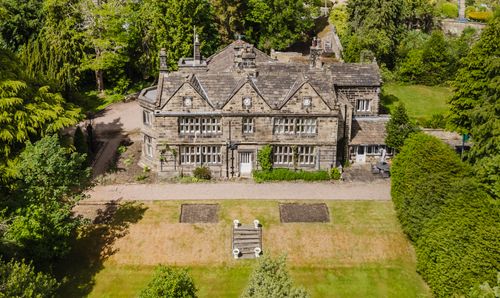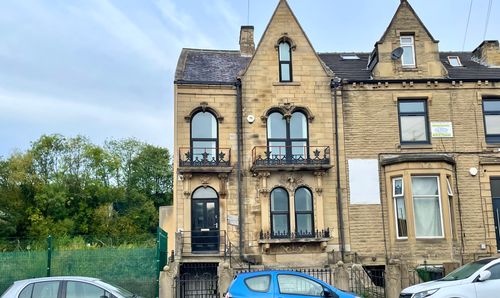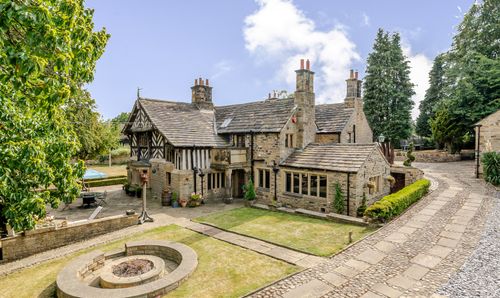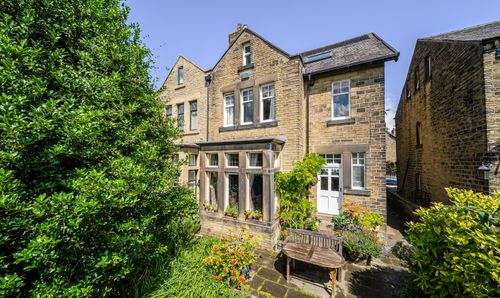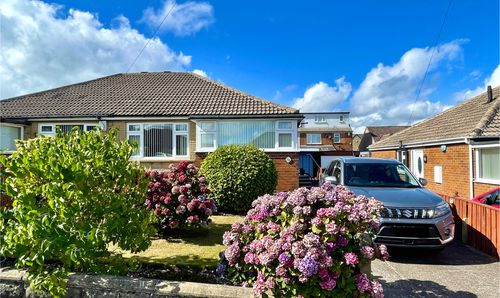2 Bedroom Flat, Bryan Road, Stoneleigh House, HD2
Bryan Road, Stoneleigh House, HD2

Simon Blyth Estate Agents
Simon Blyth Estate Agents, 26 Lidget Street
Description
Stoneleigh House constructed in 1860 and Grade II is one of the grandest gothic villas situated in the Edgerton Heartland and conservation.
Built apparently regardless of expense for cigar manufacturer Edward Beaumont with subsequent additions and extensions in the 1880’s and early 1900’s.
Latterly the house has been split and offered for sale is a beautifully presented and tastefully appointed first floor flat which has a south westerly aspect over delightful maintained established gardens including a gazebo and large ornamental pond.
Access is gained via an elaborate oak panelled communal hall with stairs rising to the first floor and leading to entrance hall, deep bay fronted dual aspect living/dining room, modern fitted kitchen with integrated appliances, utility room, two double bedrooms with floor to ceiling glass tiled en suite to the master and with staircase from the kitchen rising to a study, occasional bedroom with large store room off. In addition to the maintained gardens there is also on site parking.
Key Features
- Stunning first floor flat within magnificent grade 4 listed Victorian Villa
- Lovely maintained grounds
- Spacious & tastefully appointed accommodation
- On site parking
- Close to J24 of M62
Property Details
- Property type: Flat
- Plot Sq Feet: 5,253 sqft
- Council Tax Band: TBD
- Tenure: Leasehold
- Lease Expiry: -
- Ground Rent:
- Service Charge: Not Specified
Rooms
Ground Floor
Entrance Vestibule
With leaded and stained glass doors having mirrored walls, inset LED down lighters. From here a timber and leaded glazed door opens into the communal doorway which is oak panelled with beautiful decorative plaster work and an oak return staircase with barley twist spindles to the first floor with half landing having a stunning full height stone mullioned leaded and stained glass windows. The landing has a domed ceiling together with oak panelling and from here twin leaded and sealed unit double glazed doors with inset stained glass open into the entrance hall.
Hallway
With inset ceiling down lighters with ceiling coving, two wall light points, central heating radiator, deep skirting boards and video entry system. From the hallway access can be gained to the following rooms :-
Living/Dining Room
7.14m x 7.06m
This well proportioned reception room is filled with natural light from leaded and glazed stone mullioned windows to two elevations and a further stone mullioned and glazed window adjacent to to the walk in bay.
Bay Window
3.73m x 1.83m
This has a lovely south westerly aspect over beautiful maintained established grounds. There is a ceiling coving with pelmet up lighters, inset ceiling down lighters, three central heating radiators and as the main focal point of the room there is a decorative stone fireplace with herringbone brick inset and bevelled edge hearth.
Kitchen
4.98m x 2.18m
This has stone mullioned and leaded glazed windows which are from worktop to ceiling in height and from here there are views across to Emley Moor Mast. At the far end of the kitchen a staircase of brushed stainless steel hand rail rises to the first floor and beneath this there is a useful storage cupboard which houses a hot water cylinder. There Inset ceiling down lighters, ceiling coving, central heating radiator as well as an electric plinth and fitted with a range of cream gloss and contrasting gloss timber effect base and wall cupboards, these are complimented by brushed stainless steel handles with overlying (Zodiac Papyrus)...
Kitchen continued
Quartz worktops with matching splash backs, these link to provide a breakfast bar by the window, there is concealed beneath the wall cupboards, an AEG five ring gas hob with curved glass extractor hood over, AEG electric fan assisted oven and combi oven, integrated larder fridge, integrated freezer, integrated AEG dishwasher, inset 1 1/2 bowl sink with brushed stainless steel mixer tap and linen cupboard with fitted shelving.
Utility Room
3.05m x 1.22m
This is situated to the left hand side of the main entrance and has lovely timber panelled and leaded stained glass door with fitted shelving and plumbing for automatic washing machine.
Bedroom One
5.23m x 4.78m
With stone mullioned windows with the central section being Sash, there are inset ceiling down lighters, ceiling coving, central heating radiator, to one side there are a bank of Noulty Mobel Italian part mirror fronted sliding door wardrobes and adjacent to these twin timber and glazed doors provide access to the en suite shower room.
En Suite Shower Room
3.25m x 1.45m
A particular feature of the glass tiled walls which are floor to ceiling together with a large fitted mirror, insert LED down lighters, ceiling coving, glass display shelving, chrome ladder style heated towel rail, shaver socket and fitted with suite comprising vanity unit incorporating wash basin with chrome monobloc tap, low flush WC and large walk in shower with frosted glazed side panel and chrome shower fitting.
Bedroom Two
4.04m x 3.05m
A double room which has stone mullioned windows incorporating a sash window, these provide an abundance of natural light as well as enjoying south westerly views over the maintained grounds. There are inset ceiling down lighters, ceiling coving, central heating radiator and two twin door fitted wardrobes.
Bathroom
4.04m x 1.60m
This has a lowered ceiling with two glass sections with lighting as well as inset ceiling down lighters, there are part tiled walls with inset mirrors, wood flooring, large ladder style heated towel rail, shaver socket, fitted with suite comprising free standing roll top cast iron bath with chrome mixer tap incorporating hand spray, pedestal wash basin and low flush WC.
First Floor
Study
3.89m x 2.29m
This is accessed from a staircase in the kitchen and could alternatively be used as an occasional bedroom. There are four arrow slit windows to two elevations, velux double glazed window, inset ceiling down lighters, central heating radiator and at one end a door gives access to a storage room.
Storage Room
4.98m x 2.62m
This offers excellent additional space for storage with two ceiling lights.
ADDITIONAL DETIALS
THE PROPERTY IS GRADE II LISTED. THE PROPERTY HAS A GAS CENTRAL HEATING SYSTEM. COUNCIL TAX BAND E TENURE IS LEASEHOLD WITH A REMAINDER OF 999 YEAR LEASE FROM 08/08/2002 WITH AN ANNUAL GROUND RENT OF £207.90 SERVICE CHARGE for 2025 IS £1522 AND THE MANAGEMENT COMPANY IS MULBERRY PM YORK.
Floorplans
Outside Spaces
Garden
Stoneleigh House stands in large established maintained grounds which are situated at the front and side. The main section of gardens are situated to the left hand side of the property which flat 4 enjoys a south westerly aspect from the bay window in the living room. This area has a large lawned section with mature trees giving a parkland feel and providing privacy from the immediate neighbours. The main focal point of these gardens are a wrought iron gazebo with a glass roof and outside power. From here there is a delightful aspect over large pond with an equally impressive central water feature.
Parking Spaces
Driveway
Capacity: 2
To the rear of the property there is a block paved area which provides parking although it is designated parking.
Location
Properties you may like
By Simon Blyth Estate Agents









































